Discover this elevated, spacious and private two-storey, four bedroom, two bathroom, two car space premier residence surrounded by breathtaking views and primely located in a quiet cul de sac.
The interiors of the home are drenched in sunlight and feature an impressive array of modern amenities, including a central eco fireplace, stunning polished wooden flooring, air conditioning/heating and luxurious touches throughout.
Gorgeous open-plan design creates a warm feeling through the home; the huge living space is overlooked by the designer kitchen which is a dream space for home chefs. No detail has been spared, with ample cupboard storage, a massive walk-in pantry, wrapping preparation islands and modern top-quality appliances.
Indoor/outdoor flow invites in views of the surrounding bushlands which you can take in from the superb raised entertainers deck.
The spacious master bedroom offers the perfect parents retreat, located privately on the upper floor. Featuring its own elegant ensuite, a huge walk-in robe and personal air conditioning, this room is truly a secluded sanctuary.
The further three bedrooms are located downstairs and are all generously sized with built-in wardrobes and air conditioning. The bottom storey also includes a second living space and a central family bathroom, making it the ideal space for a kids zone.
Completing this wonderful residence is a double lock up garage with internal access, a huge internal laundry with ample storage space, a plunge pool and low maintenance landscaped gardens.
At a glance:
- Local builder Tenheggeler homes built in 2015 on 2337m2 block
- Newly installed pool by the award winning concrete pool company “plungie pools”
- Master bedroom with extra-large window to enjoy the bush setting, walk in robe and dream modern ensuite
- Galley style kitchen with newly installed high quality cook top and oven, stone bench tops, breakfast bar seating, generously sized walk in pantry
- Centrally located eco gas fireplace
- Private alfresco entertainers timber deck with superb bush views
- All four bedrooms offer air- conditioning, ceiling fans, plush carpet and built in cupboards
- Second level includes mini kitchenette , second media / lounge room space, laundry with external access door and separate toilet for convenience
- Main bathroom with double vanity , full sized bathtub and separate shower
- Solar power panel system
- Two car garage with remote controlled roller doors and direct entry into the home
- Established landscaped gardens
- Council rates $3200 approx per annum
Located in proximity to schools, restaurants, essential amenities, groceries and parks, this property is ready to move in and will not last on the market!
Don't delay contact Donnella today, to book your private inspection.
**Please note the information in this advertisement comes from sources we believe to be accurate, but accuracy is not guaranteed. Interested parties should make and rely on their own independent enquiries and due diligence in relation to the property**
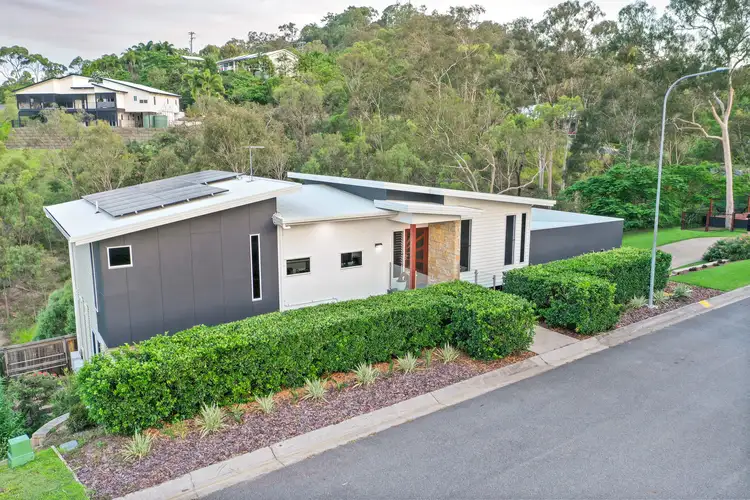
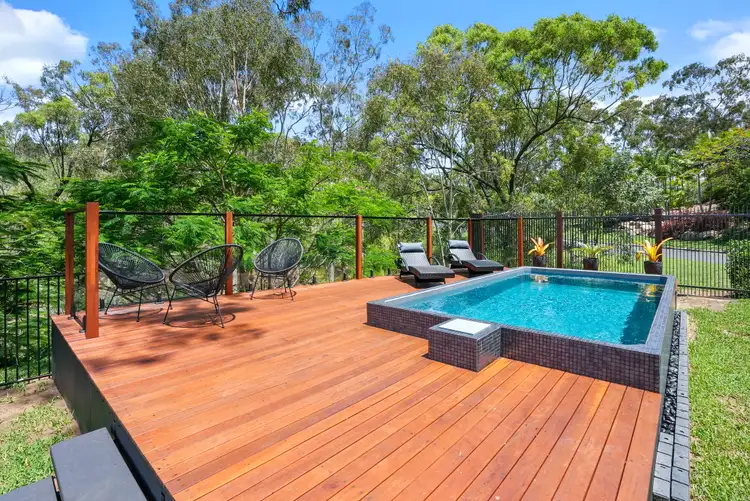
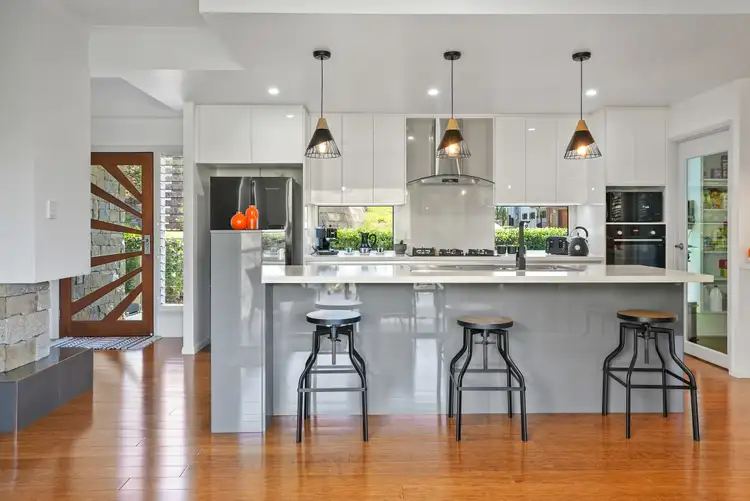
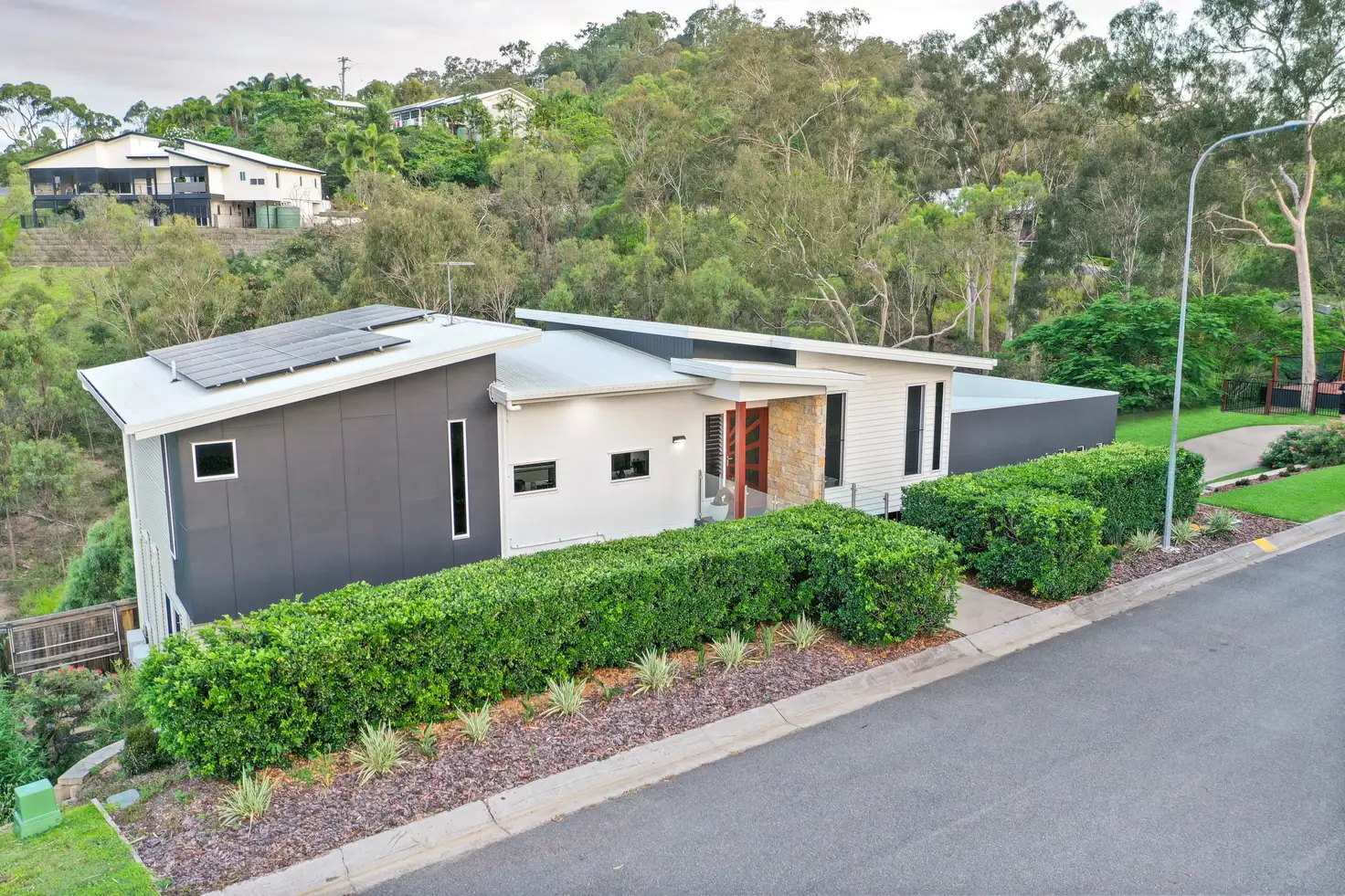


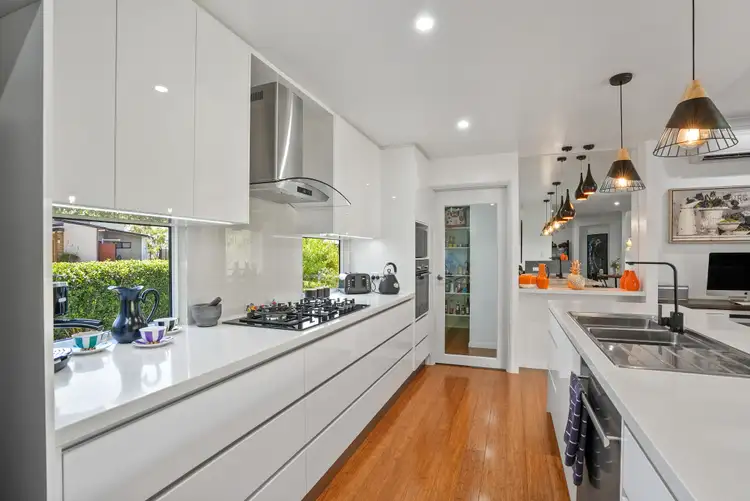
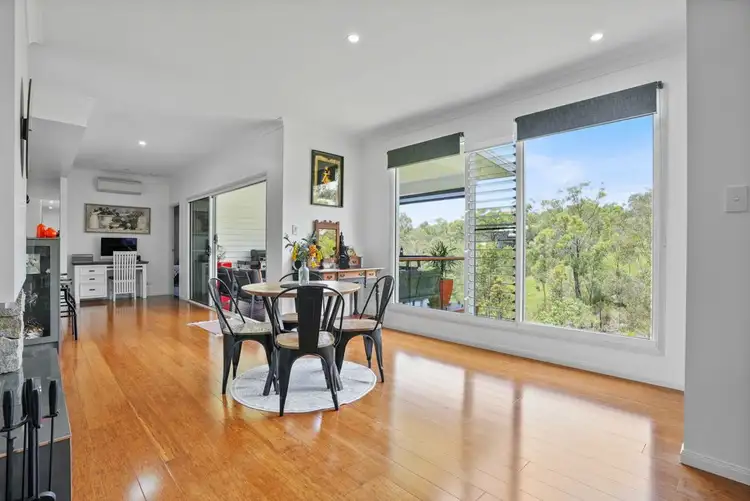
 View more
View more View more
View more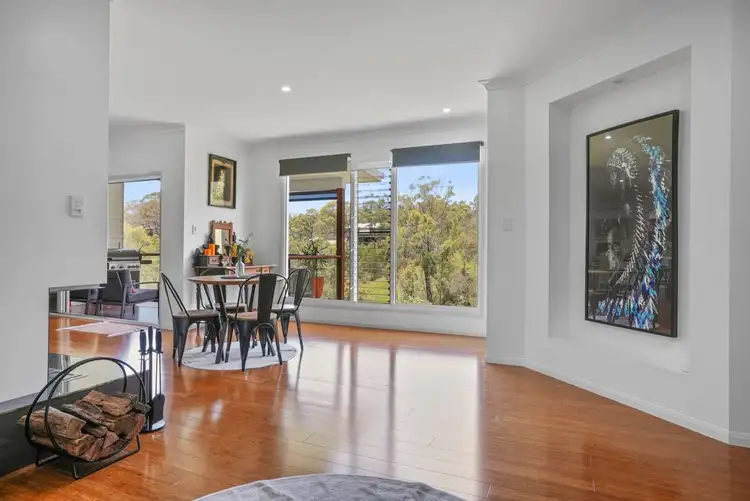 View more
View more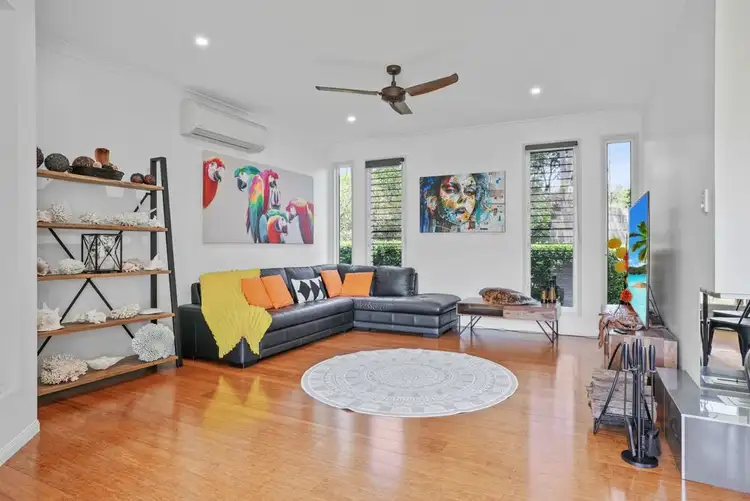 View more
View more
