Private inspections are available for this property in accordance with government restrictions. Contact the agent to register your interest with the property and book an inspection. Only individuals from the same household will be able to attend the inspection, inspections will be strictly for 15mins. Mask will be mandatory and please follow all ACT health directives.
Located at the top of Monash is this unassuming yet very special property. Wonderfully positioned in a quiet loop street directly opposite a children's playground, the architect-designed home is being offered up for the first time since it was built in 1992. It is really something unique the way its expansive design embraces the sun year-round. The timber ceilings, clerestory windows and floor-to-ceiling north and north-east facing windows are some of this home's best original Fasham Johnson features. Natural light streams into the living areas and the open-plan kitchen connects beautifully with the family room and meals area. The home is brimming with character and a homely warmth throughout, made complete with an attractive gas fireplace in the family room. Subtle split levels break up the floorplan and provide segregated spaces for formal and informal living. There is a seamless flow from the indoor spaces to the multitude of outdoor entertaining areas. Set upon a huge 1499sqm block, the house is adorned with picturesque established gardens, a sparkling swimming pool and gorgeous views in every direction.
* Clerestory windows, floor-to-ceiling windows, timber ceilings, exposed beams, skylights
* North and north-east facing living areas, 3 large separate living areas, multiple outdoor entertaining spaces, and decks
* Gas fireplace, six split system a/c units for zoning, quality curtains, roman blinds, honeycomb blinds and fresh paint
* Quality kitchen featuring Bosch induction cooking, granite benchtops, dishwasher, breakfast bar
* Separate room under the house ideal as rumpus, workshop, art studio, potting shed or teenage retreat
* Solar panels, solar heated swimming pool
* Double auto garage with new epoxy floor, internal access, large storage room/workshop and off-street parking
* North-west views to the Brindabellas , Urambi Hill and north view to Mt Taylor
* Vegetable and ornamental garden beds containing friable soil improved over 29 yrs. Mature fruit and shade trees including crepe myrtles, Japanese maple, a golden elm, golden ash, Persian lilac, Chinese lanterns and much more.
* Walking distance to quality schools, Brew Bar, Two Before Ten, The Southern Cross Club and Viking's Club. 5 min drive to South.Point Tuggeranong.
Living area 217sqm (approx.)
Garage area 44.6sqm (approx.)
Whilst all care has been taken to ensure accuracy in the preparation of the particulars herein, no warranty can be given, and interested parties must rely on their own enquiries. This business is independently owned and operated by Belle Property Canberra. ABN 95 611 730 806
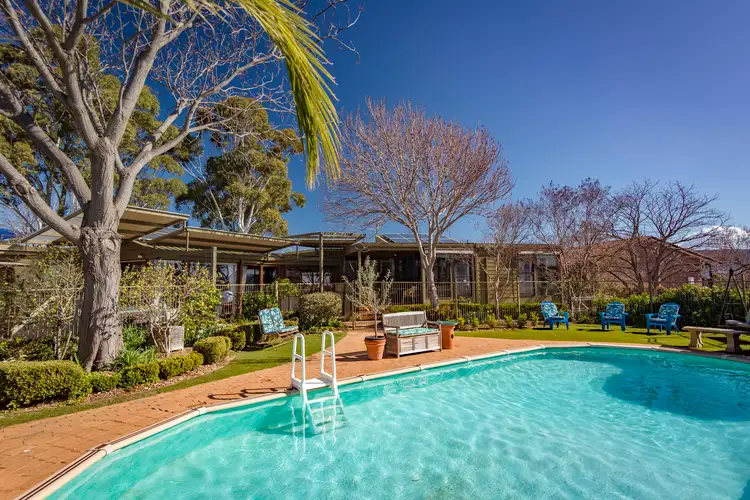
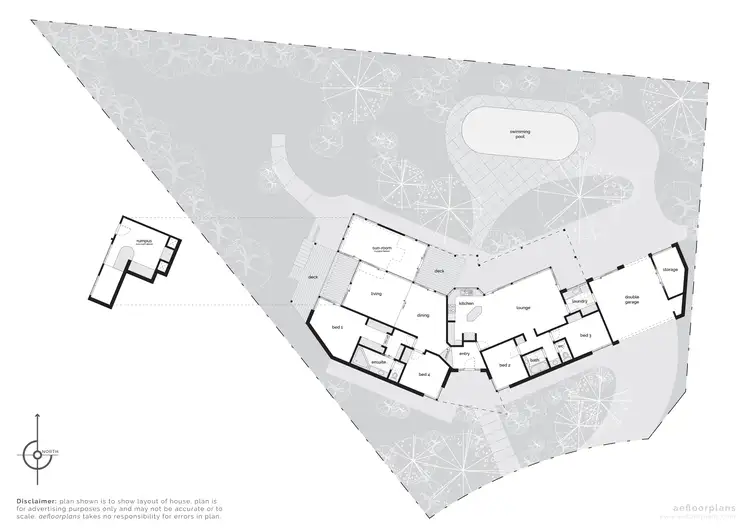
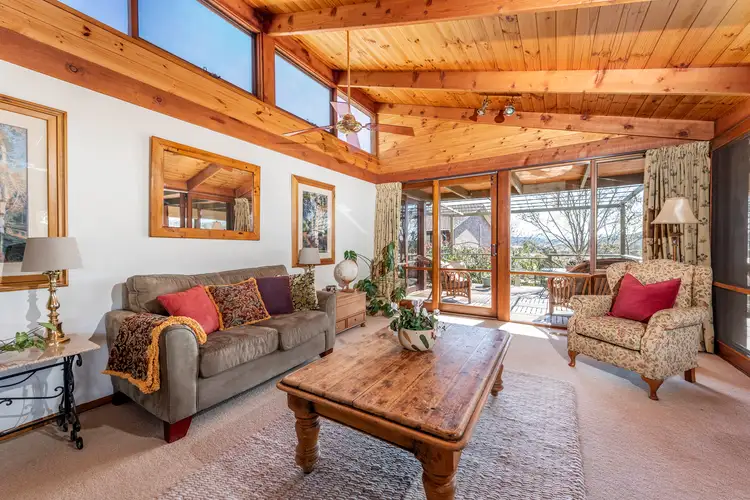
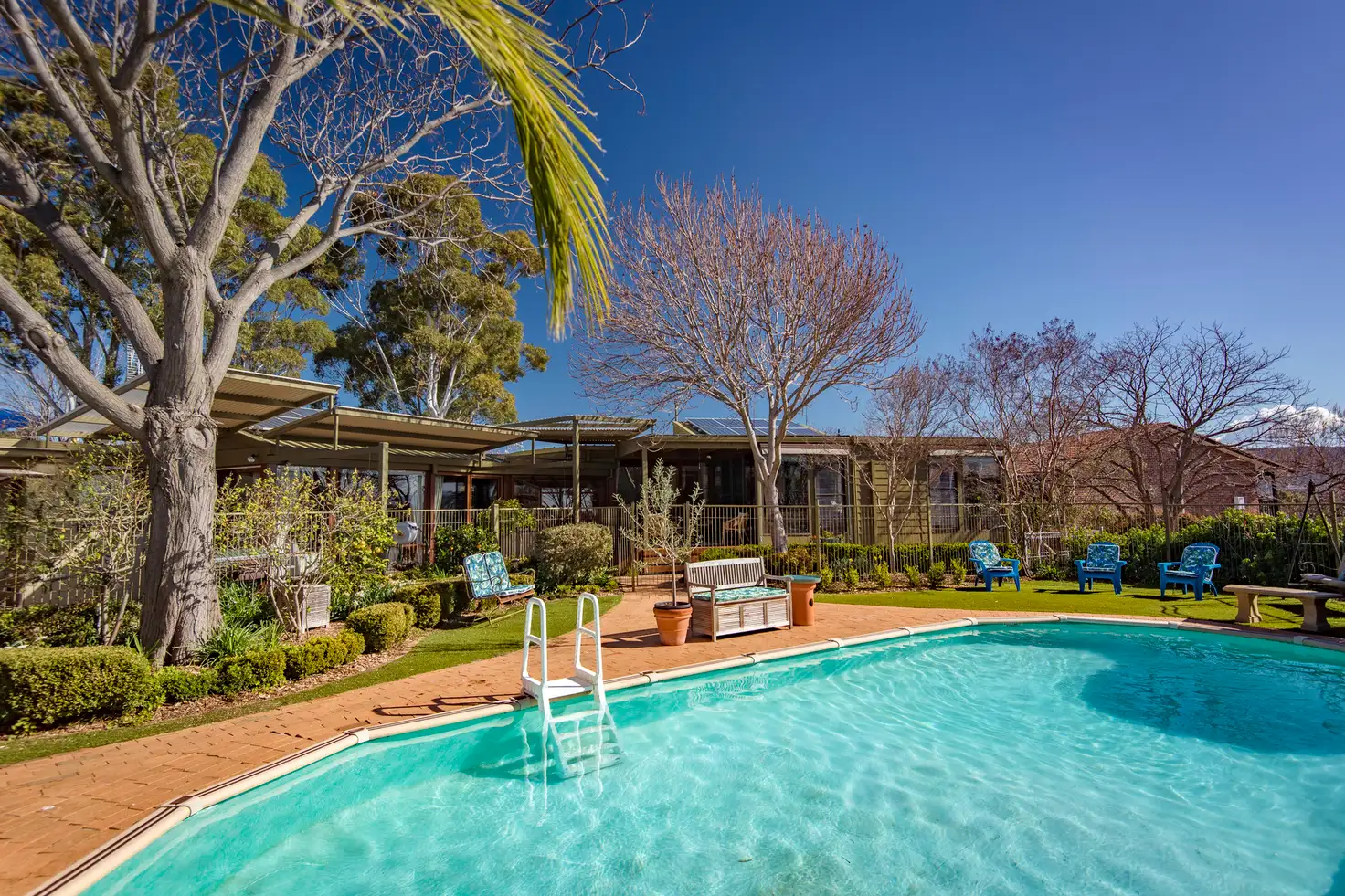


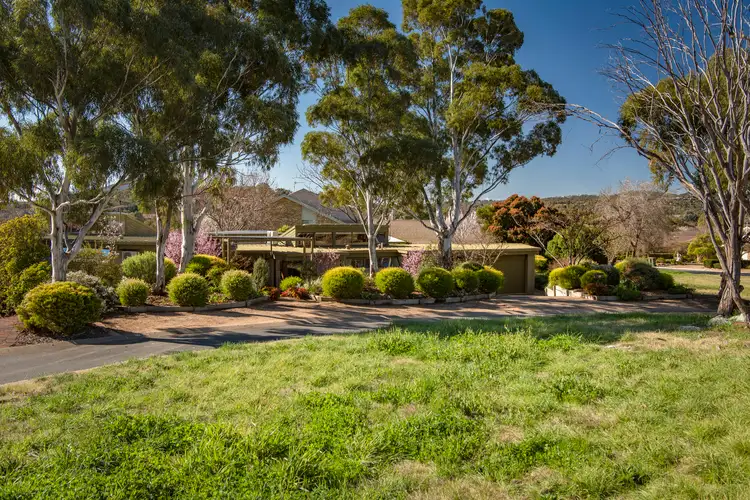
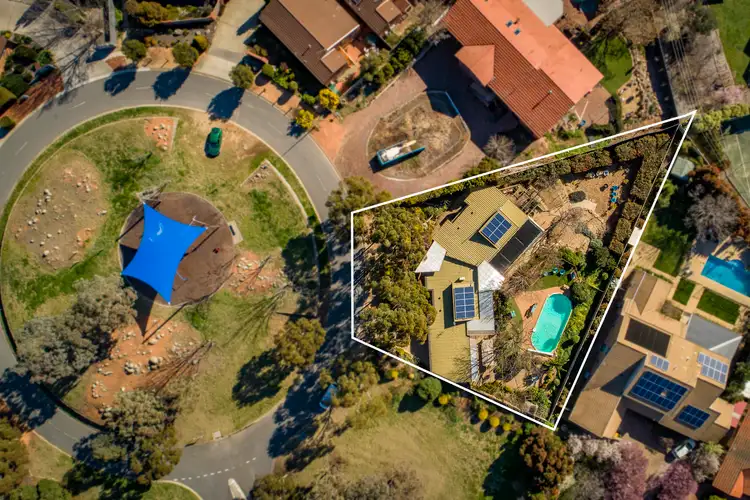
 View more
View more View more
View more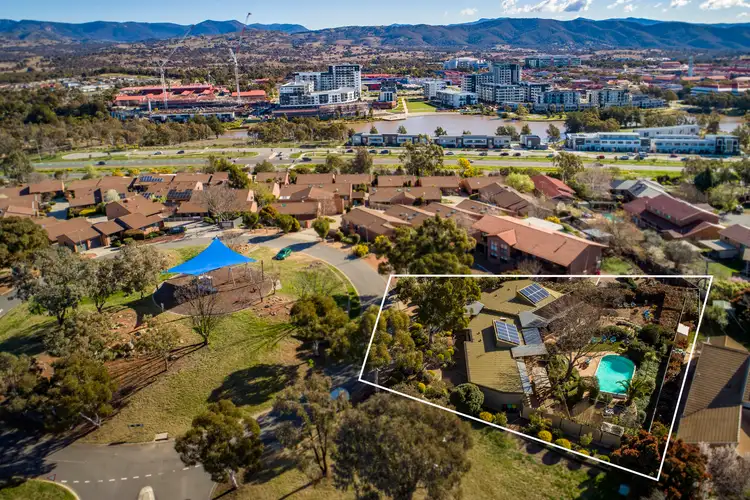 View more
View more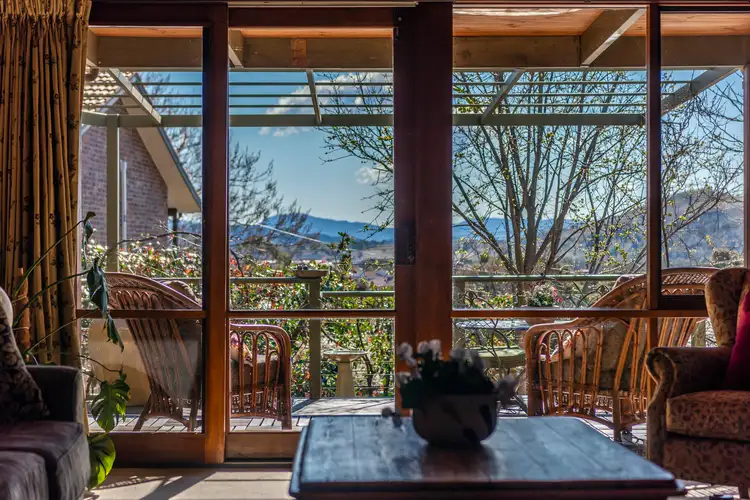 View more
View more
