Positioned in one of Gilmore's most desirable and elevated streets, 22 Willoughby Crescent offers an exceptional opportunity to secure a fully renovated, feature-packed family home that is as stylish as it is functional. Versatile living zones are a main feature, with large rear studio and two additional rooms off the main entry. The prospective buyer can utilise these spaces and enjoy multiple work-from-home spaces, rumpus, hobby room, gym, guest room... the list goes on! All in addition to the main living areas and two separate double garages.
Set on a generous block, this four-bedroom, two-bathroom residence showcases an intelligent floorplan with modern finishes throughout. The renovated kitchen is the heart of the home, equipped with stone benchtops, Smeg appliances, a large rangehood, breakfast bar, matte black hardware, and a textured feature splashback. Curved feature walls, smart LED ingress lighting and feature fireplace add a striking architectural edge to the living and dining areas, while the 600L inbuilt aquarium brings a unique touch of tranquillity.
With hybrid flooring in shared spaces and in-floor heating in the tiled bedrooms and bathrooms, this home is built for year-round comfort. The zoned ducted reverse-cycle heating and cooling, app-controlled LED lighting, and 14-panel solar system enhance energy efficiency and modern living. The bathrooms have been renovated to a high quality with floor-to-ceiling tile, modern vanities, waterfall shower heads and heated towel rail.
Outdoor areas are equally impressive: a large covered entertaining space takes full advantage of sweeping views, while the easy-care backyard includes artificial turf, raised garden beds, a practice putting green, and complete privacy thanks to Colorbond fencing and additional screening.
Car accommodation is next-level with a brick double garage featuring epoxy flooring, workbench space, LED lighting and automatic doors-plus a second enclosed tandem garage accessible via a dual driveway.
Set within close proximity to quality schools, shops, parks and public transport, this property combines lifestyle with practicality. Its elevated position not only captures impressive views but also ensures a sense of peace and seclusion, making it ideal for families, professionals or those seeking a low-maintenance yet high-quality home in an established and well-connected neighbourhood.
Key Features:
• 4 Bedrooms | 2 Bathrooms | 4 Garage
• Renovated kitchen & bathrooms
• Solar system (14 panels)
• Ducted reverse-cycle heating/cooling (zoned, app-controlled)
• LED lighting throughout
• Feature slow-combustion fireplace
• In-floor heating to bedrooms & bathrooms
• Built-in ceiling speakers to living room
• Multiple indoor/outdoor living spaces
• Separate rear studio
• Enclosed verandah providing two versatile rooms
• Reolink security system
• Elevated with views of the Brindabellas
Sales Specifics (approx.):
Rental estimate: $850 p/w
Land: 810m²
Living size: 186m²
Double garage: 48m²
Tandem garage: 31m²
Shed & workshop: 25m²
Pergola: 25m²
Total undercover space: 315m2 (approx)
Year built: 1986
EER: 4.0 stars
UV: $580,000 (2024)
Rates: $3541 p.a.
Land Tax: $5311 p.a.
Disclaimer
My Morris make all efforts to provide correct information on this listing. We cannot accept responsibility and disclaim all liabilities in regards to any errors contained in this advertisement. All parties must inspect and rely on their own investigations to validate the information provided.

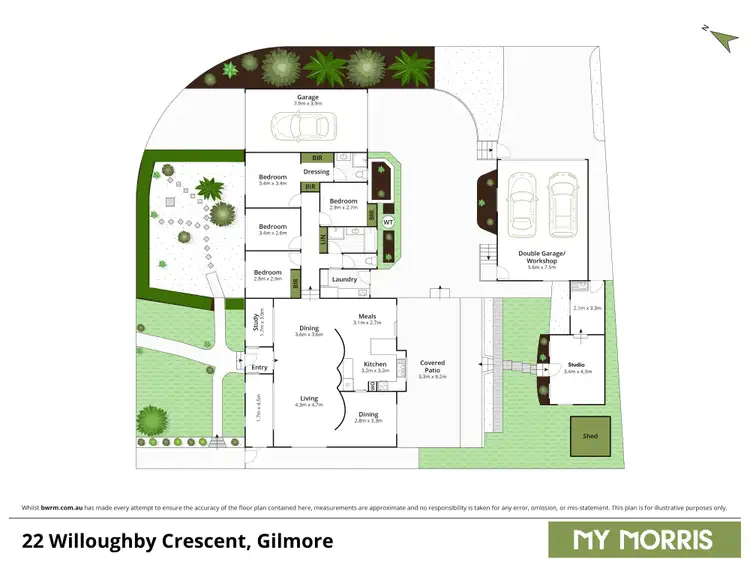
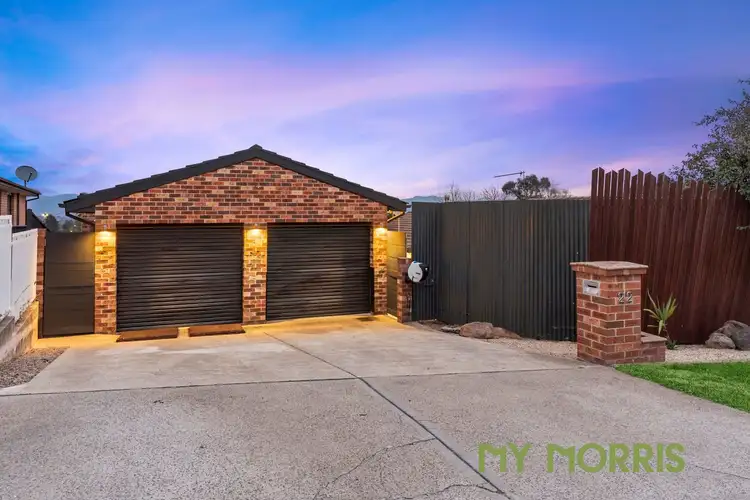



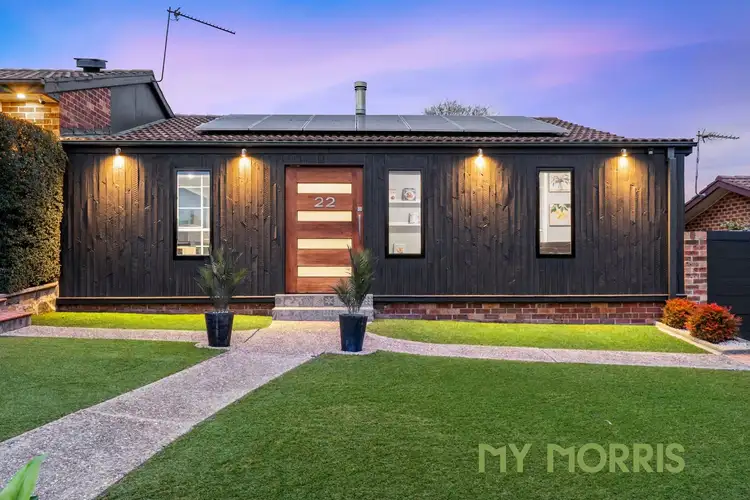

 View more
View more View more
View more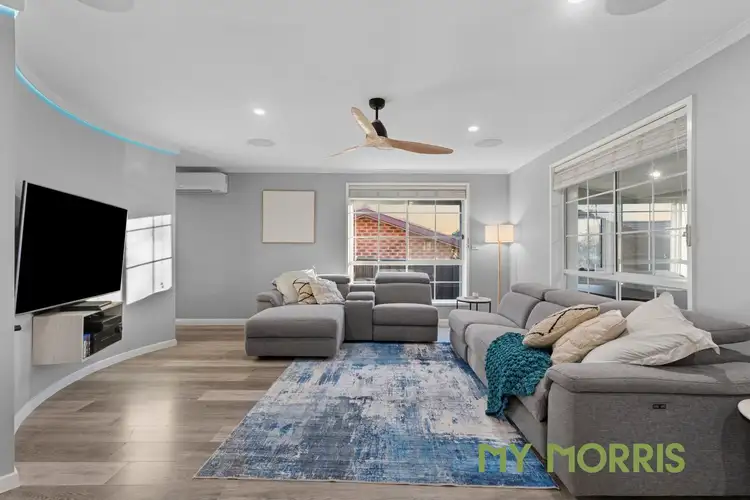 View more
View more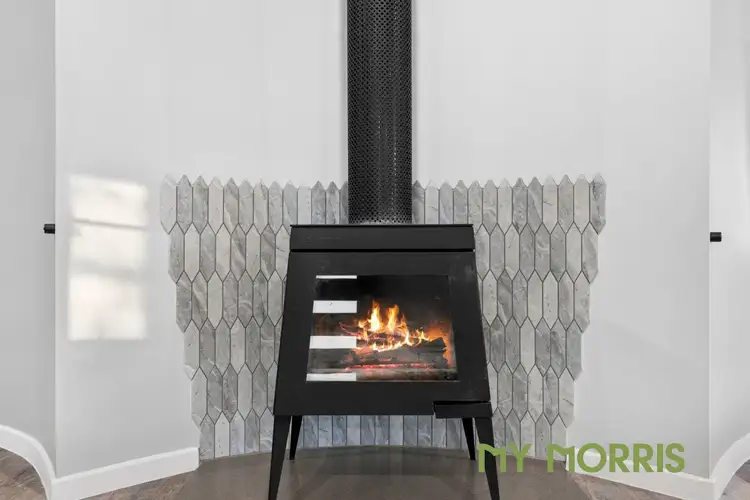 View more
View more
