“Modernised Character Home”
Affordable in EAST BUNBURY ... YES!!
Located in the highly sought-after Wollaston area, and within walking distance from the Bunbury Catholic College, is this 3 bedroom 1 bathroom character home. With modern kitchen and bathroom, this brick veneer and zincalume roof home exudes charm and elegance. There is a large family living and dining room with new vinyl floors in living areas and the kitchen. Both the living room and the kitchen have split-system reverse-cycle air-conditioning for cooling in Summer and heating in Winter.
All bedrooms have built-in-robes. The main bedroom comfortably fits a queen-sized bed, and the two other bedrooms are suitable for single beds. The kitchen provides ample bench and cupboard space, making it a joy to cook and provide for the family. The house is serviced by a solar hot water system boosted by electrical water heating as manually required.
The garage has an auto-opening roller door, space for a single car, ample workshop or storage space at the rear, with a window overlooking the back garden. There is rear-door access to the back of the garage, and a side internal door providing a safe and secure entry directly into the house.
Step outside to the back yard and saver in the lovely garden and paved area which is attractive to many bird varieties. The back yard also has an approximate 3m x 3m colorbond garden shed with a whirlybird. Additionally, an enclosed cat run gives your pet feline the opportunity to be outside and no threat to bird life.
There is also enough space on the front of the house (subject to council approval) to add additional space that might be a potential 4th bedroom and ensuite or additional living space.
But that's not all - this property also has the potential to be subdivided (subject to council approval). The block size is 815m2 and zoned R20/40 provide exciting opportunity for future development. The side garage (approximately 4m wide) could be removed to allow for the establishment of side vehicle access to a potential duplex block, with consideration of a new car port being added to the front of the current house. Your own due diligence is highly recommended prior to purchasing for a full understanding of the potential development.
Land Rates: $2,435.93 approx.
Water Rates: $ 1,250.27 approx.
Sewerage Connected
Block Size: 815m2
Zoning: R20/40
Build Year: 1964
Don't miss out on the chance to own this timeless lovely character home in East Bunbury.
“Ask Rob” today to arrange a viewing and make this property your own. Mb 0418 927 204
Disclaimer: We have in preparing this document used our best endeavours to ensure the information contained is true and accurate, but accept no responsibility and disclaim all liability in respect to any errors, omissions, inaccuracies or misstatements contained. Interested parties should make their own enquiries to verify the information contained in this material. Licensee: Barr and Standley Pty Ltd ABN 55 651 170 731

Air Conditioning

Built-in Robes

Fully Fenced

Solar Hot Water

Toilets: 1
Close to Schools, Close to Shops, Solar Hot Water, Quiet Street
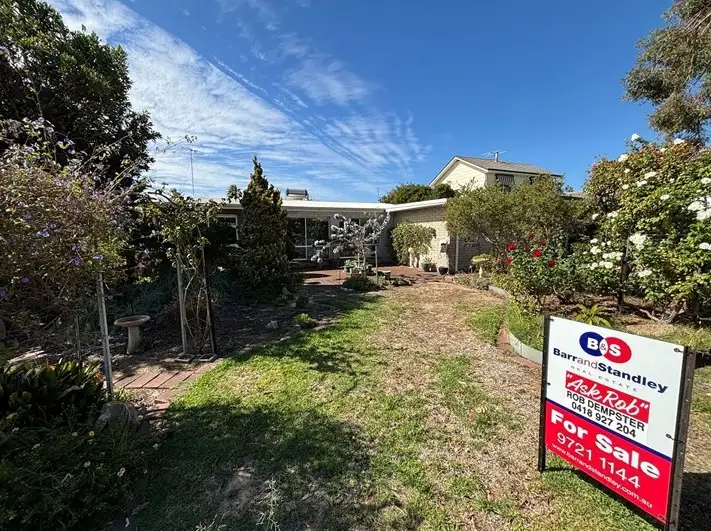
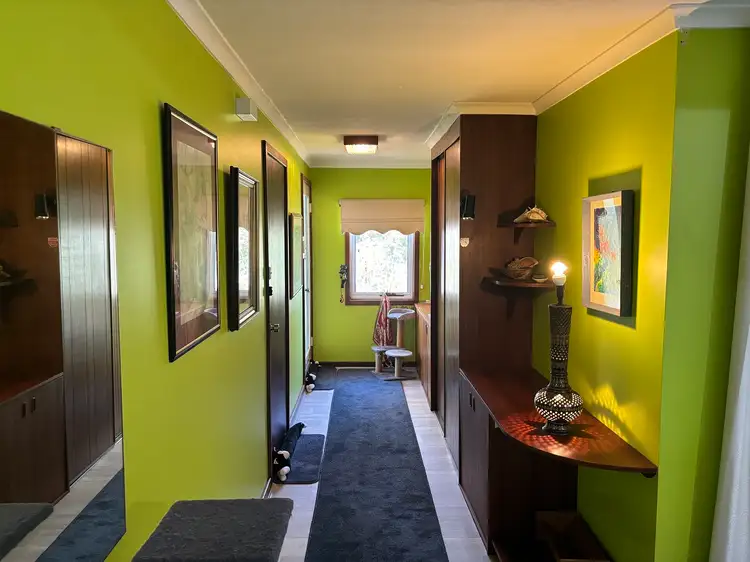
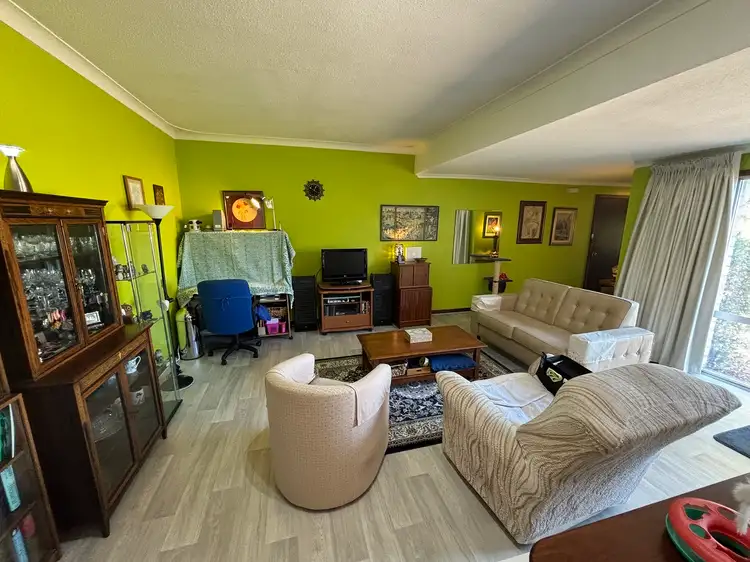
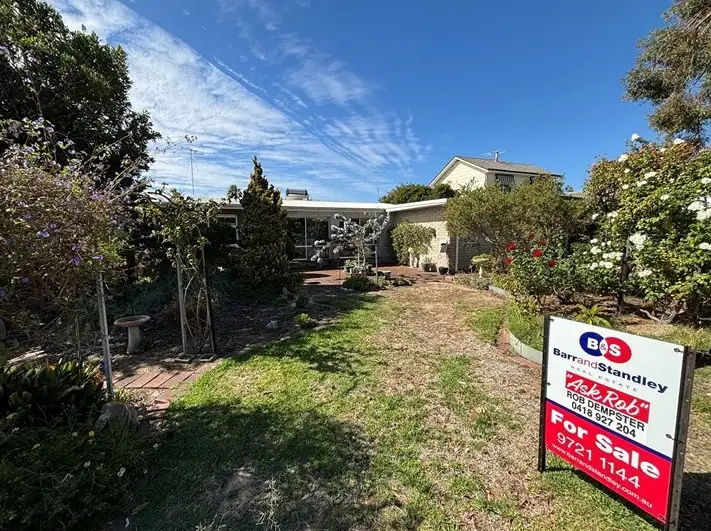


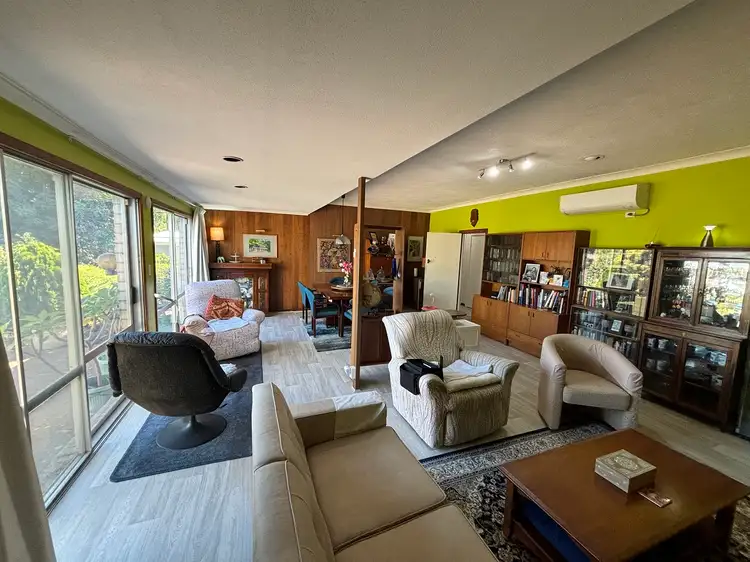
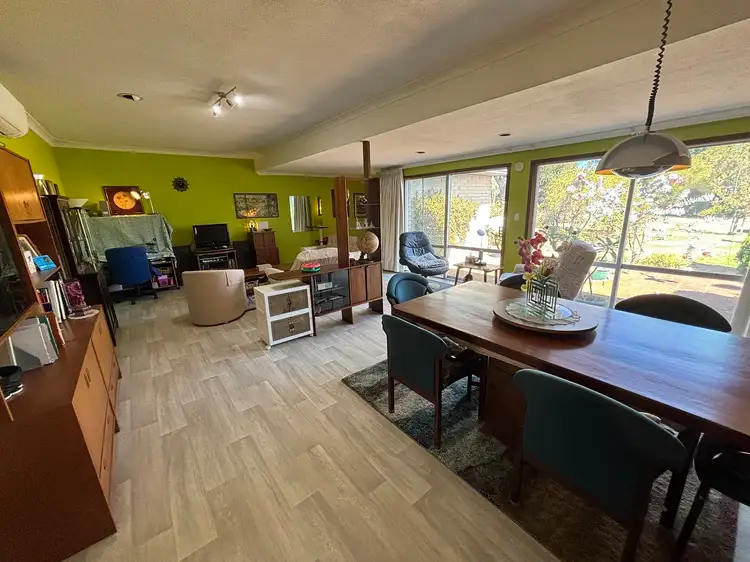
 View more
View more View more
View more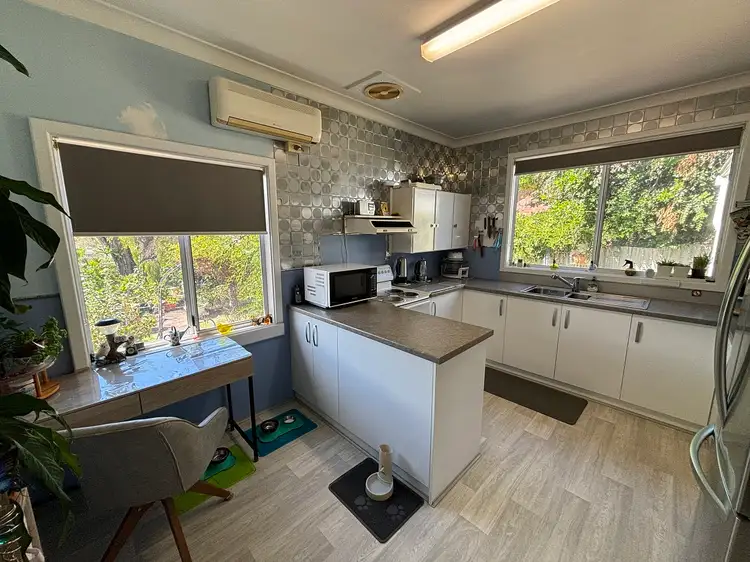 View more
View more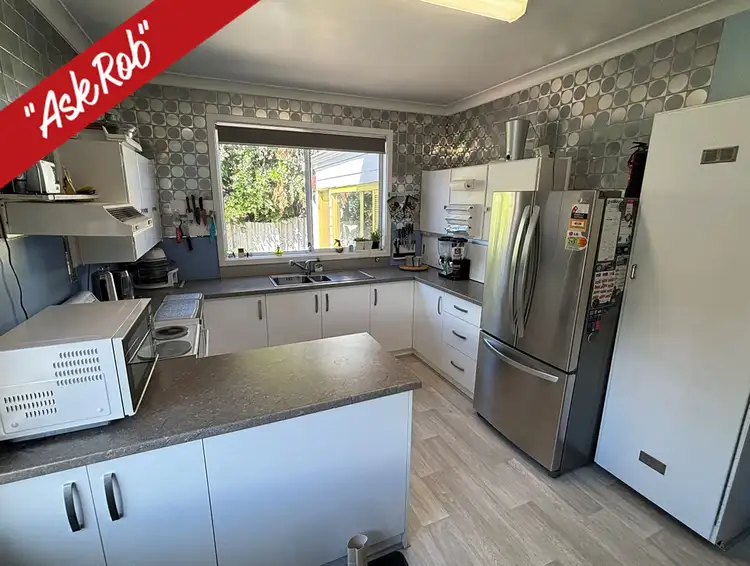 View more
View more
