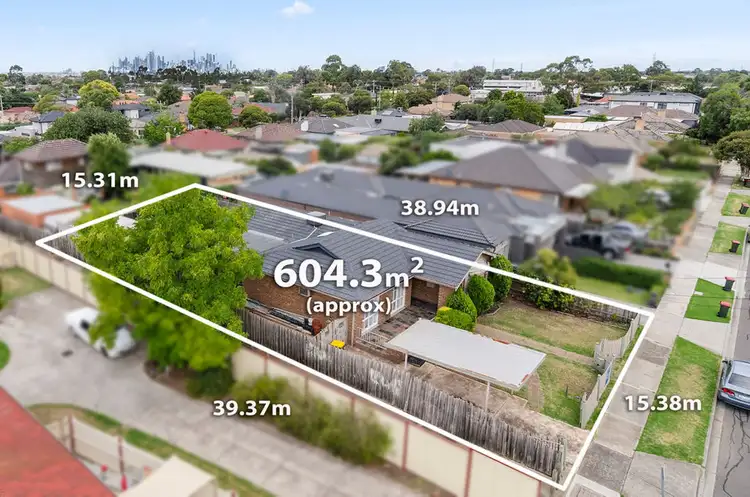Floating between Centreway shops and cafes and Keilor Heights Primary School, this spacious, single level, four bedroom, two bathroom family home occupies a large allotment measuring approximately 603m2.
Bright and inviting, the interior is introduced by the formal living zone comprising spacious lounge and adjoining dining room.
Together with the family area, they share a fully appointed central kitchen and converge outwards to a north facing, all-weather alfresco area.
The master bedroom presents his-and-hers BIRs and semi-ensuite access to the first of two bathrooms, the second boasting a corner spa.
Subsequent bedrooms (BIRs) are similarly well scaled.
Additional features include ducted heating, evaporative air conditioning, security alarm, polished timber floorboards, separate laundry and ample off street parking via a driveway, carport and garage with workshop.
In solid, spotless condition, it invites families to move in and enjoy with the option to modernise further when it suits or investors to reap immediate reward.
Alternatively, a generous block with the flexibility to build border-to-border will surely tempt builders and developers (proposals STCA).
Its also within easy walking proximity of PEGS and Essendon Keilor Colleges (Keilor East campuses), bus services and just moments to Keilor Road retail precinct, freeways and Milleara Shopping Centre.
Features
- On approximately 603m2, it will excite families, investors, builders and developers (STCA)
- Spacious formal and everyday living areas, either side of a fully appointed family kitchen
- Indoor living zones converge at a huge all-weather alfresco area
- Four well scaled bedrooms with built-in wardrobes sharing two tidy bathrooms
- Ducted heating, evaporative cooling, security alarm, timber floorboards, garage, carport.
- Walk to Centreway shops and schools and just moments to freeways and Milleara Mall.








 View more
View more View more
View more View more
View more View more
View more
