Set within a peaceful no-through road where the scent of the sea drifts through the air and the sound of waves provides a constant reminder of your coastal setting, this extraordinary estate “Yamala Stables" blends 19th-century craftsmanship with state-of-the-art contemporary luxury.
Originally constructed in 1876 by Sir John Madden as the stables for the grand Yamala Mansion, the residence was later transformed in 1928 by renowned architect Walter Burley Griffin into a sophisticated coastal home. Today, this remarkable property has been reimagined once more, its original west wing lovingly restored in 2020 and paired with a striking new east wing completed in 2023, creating a seamless fusion of history, architecture, and modern living.
Nestled within a resort-style setting spanning 2,720 sqm (approx.), the home captures breathtaking panoramic views across Port Phillip Bay. Behind remote-controlled gates, mature olive trees and manicured gardens frame an atmosphere of complete privacy and prestige, enhanced by fully automated irrigation and timeless architectural detail. Solid timber floors, double-brick walls, and wood fireplaces evoke the romance of a bygone era, while Daikin commercial-grade heating and cooling, hydronic heating, and double-glazed windows ensure total comfort year-round.
The kitchen is a masterclass in form and function, fitted with marble benches and splashbacks, three Smeg ovens, three Smeg cooktops (60cm, 70cm, and 90cm), dual Bosch dishwashers, and an integrated refrigerator (to be installed), complemented by a butler's pantry for effortless entertaining. Open-plan living areas flow naturally to sheltered outdoor spaces, where a built-in barbecue, self-cleaning self-filling chlorinated solar-heated pool, and full-size tennis court offer a resort-inspired lifestyle.
Inside, a vaulted ceiling and lustrous Ironbark floors elevate the family domain, which integrates with a vast rumpus room and extends to a wrap-around terrace capturing sweeping bay and city views, the perfect backdrop for sunset gatherings.
Accommodation is extensive, featuring six lavishly sized bedroom suites and four luxurious bathrooms, with the flexibility of main bedrooms on both levels, each with private ensuites.
Zoned living spaces and thoughtfully designed study areas cater to families of all ages, while additional features include two remote-controlled garages, an oversized double carport, two water tanks, a Bosch security system with external cameras, and a large storeroom ideal as a cellar, studio, or future living area.
All recent works have been fully permitted and completed to the highest standard, ensuring a flawless transition for its next custodian.
Beautifully positioned just footsteps from Kackeraboite Creek Beach and Davey's Bay Yacht Club, and minutes from Mount Eliza Village, Mornington's celebrated wineries, and leading schools “Yamala Stables” represents more than a home. It is a rare and timeless statement of heritage, craftsmanship, and coastal elegance where history, luxury, and leisure exist in perfect harmony.
Disclaimer:
In preparing this information, Coastal Agents has relied in good faith upon information provided by third parties and has made best endeavours to ensure that the information is accurate. However, the accuracy of the information provided to you (whether written or verbal) cannot be totally guaranteed. If you are considering the purchase of this property, please make all necessary enquiries to satisfy yourself that all information is accurate.
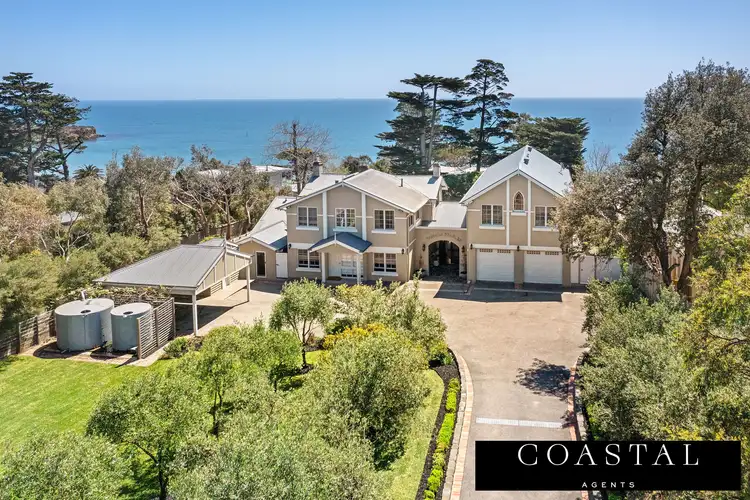

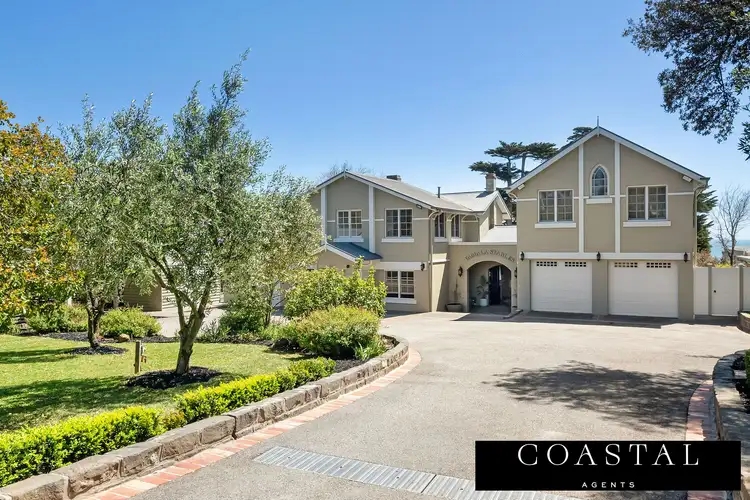
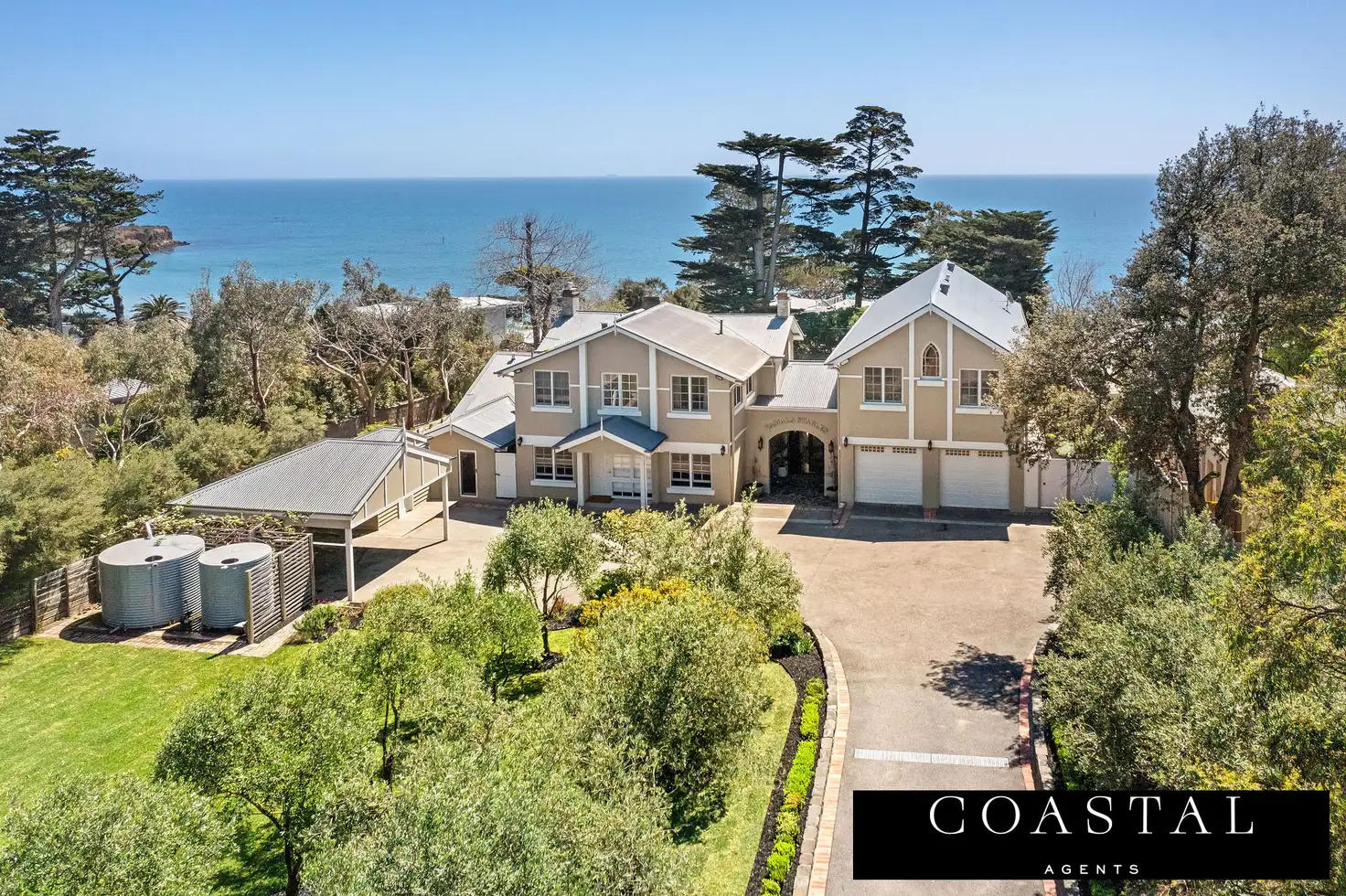


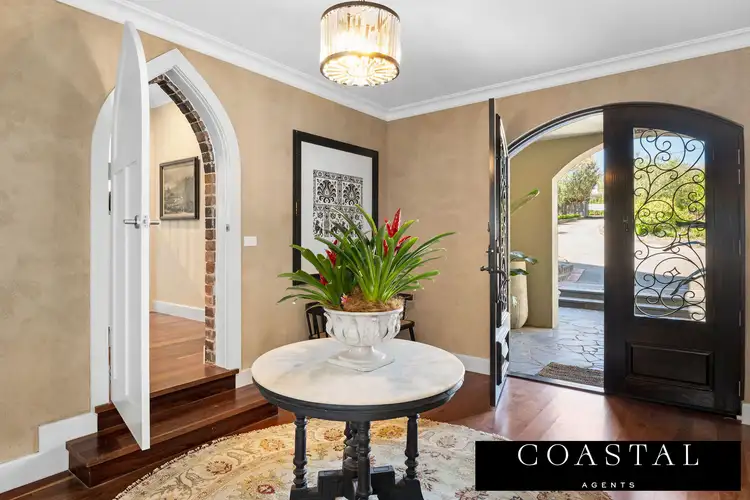
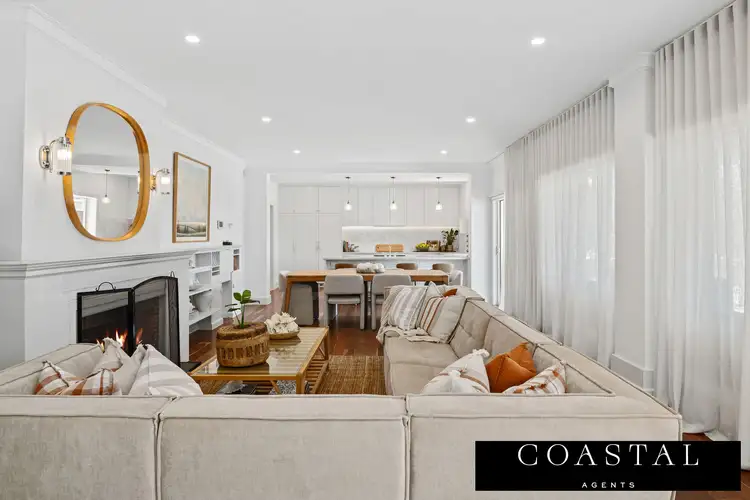
 View more
View more View more
View more View more
View more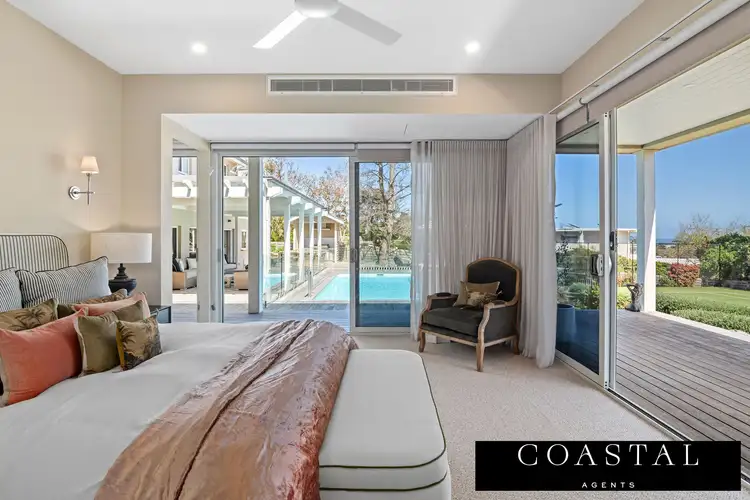 View more
View more
