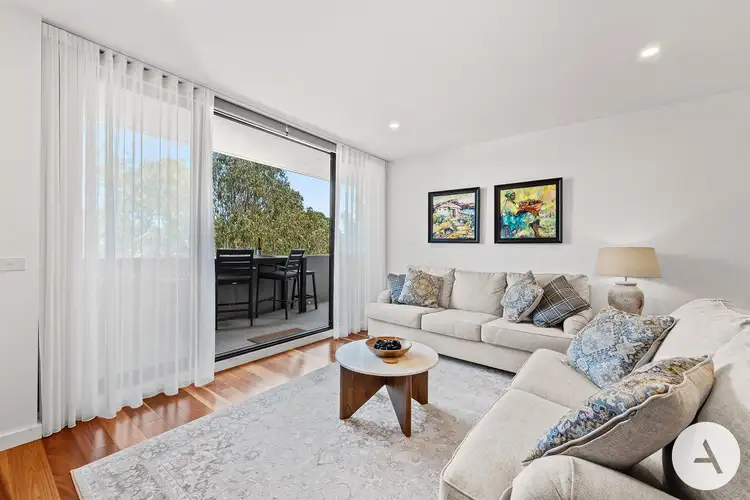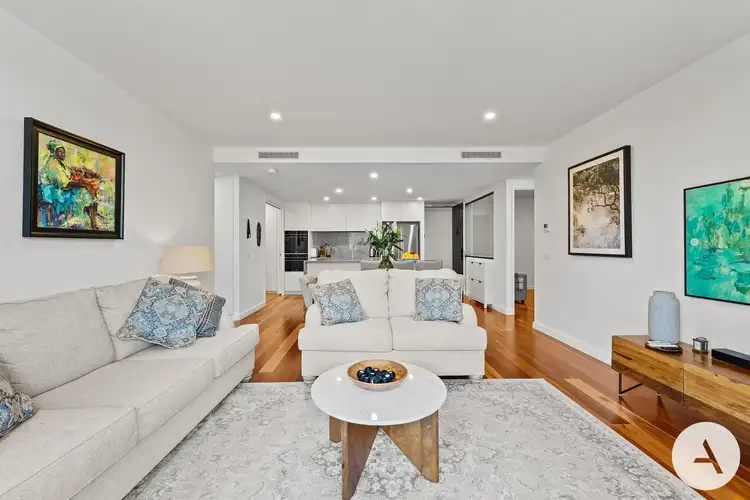Situated in one of Canberra's most coveted locations, this exceptional three-bedroom apartment offers directly overlooks the iconic Anzac Parade one of Australia's most significant cultural streetscapes. Located in The Parade, part of the highly sought-after Campbell C5 development, this apartment offers the perfect combination of luxury, convenience, and lifestyle.
Completed in August 2021, The Parade is the final phase of JWLand's prestigious C5 projects. Positioned on the edge of the Parliamentary Triangle, this prime location is just minutes away from the city and key Commonwealth Departments, including Defence and ASIO. The apartment is also only 400 metres from Constitution Avenue, which is set to host the new University of NSW campus, further elevating the area's prestige.
In addition to its remarkable location, residents of The Parade enjoy an outstanding lifestyle. Just a two-minute walk away, the vibrant C5 precinct is home to a range of high-end restaurants, casual eateries, cafés, pubs, hairdressers, beauty salons, and boutique shops. The highlight of the area is the stunning Hassett Park, located directly adjacent to The Parade. Here, residents can enjoy scenic views, relaxing parklands, and regular pop-up bars that add to the vibrant community atmosphere.
This is a rare opportunity to secure a home in one of Canberra's most premium locations - offering luxury living, unrivaled convenience, and a dynamic urban lifestyle.
Features:
• Privacy with the only visible neighbours being the gum trees along Anzac Parade.
• NW orientation with views over Anzac Parade, memorials and towards the lake.
• Generous size bedrooms, the main with WIR and internal robe lighting.
• Mirrored built-in robes to bedrooms two and three.
• Strip lighting to wall cabinets in the bathrooms and kitchen.
• Fifteen lineal metres of tall storage in bedrooms, hall, and butler's pantry.
• Ducted reverse cycle air conditioning.
• Engineered spotted gum hardwood floating floors throughout the unit.
• Underfloor heating and heated towel rails in both bathrooms.
• Parisi tapware and large free standing bath spout.
• Parisi rain shower rose plus handheld shower.
• 2.7m ceilings and full-length double-glazed windows and double sliding doors.
• Quality Watson brand remote-operated block-out roller blinds in living, main and bedroom two.
• Elegant Watson custom made full length sheer curtains.
• Stunning 30mm stone bench tops with waterfall edges and matching splash back.
• Smeg dual oven, 820mm induction cooktop, rangehood and integrated dishwasher.
• Parisi flexible spout to large Blanco sink.
• Generous fridge cavity plumbed.
• Vintec inbuilt 50-bottle wine fridge.
• Large pull-out Haier rubbish and recycling bins.
• Large butler's pantry with customised pull-out wire racks.
• Vented wall-hung dryer.
• Wall hung fold down gas 'Space Grill'gas BBQ.
• Very low maintenance and low energy costs,
• Video intercom allows remote unlocking of doors for guests and deliveries.
• Personal PINs allows residents to access entries and lifts without keys and fobs.
• Two side-by-side allocated parking spots on basement level one plus storage cage.
• The Parade residents can enjoy a shaded rooftop BBQ and seating set amongst an established garden with views of the lake and city.
• The internal courtyard features a beautiful garden with meandering paths.
• Walkers and riders can enjoy the numerous public paths around C5 including Anzac Parade, Mt Ainslie, Lake Burley Griffin, Commonwealth Park, and the Carillon.
• Easy walking distance to significant national buildings, memorials, and museums
• Well maintained complex, enhanced by the addition of a large solar system in June 2023 to provide substantial power savings to all owners in The Parade.
Particulars (all approx.)
Living 112m² + Private Balcony 17m² = Total 129m²
Year Built: 2021
Strata: $1381.25 per quarter
Rates: $551.73 per quarter
Land Tax: $668.39 per quarter (If Rented)
EER: 6.0
Auction Details:
Auction on-site (unless sold prior):
Saturday, 07 February 2025 at 10:00am
Schedule a private viewing today and experience the elegance for enquiries and to arrange a viewing, please contact today. Your new home awaits!
DISCLAIMER
We have obtained all information provided here from sources we believe to be reliable; however, we cannot guarantee its accuracy. Prospective purchasers are advised to carry out their own investigations and satisfy themselves of all aspects of such information including without limitation, any income, rentals, dimensions, areas, zoning and permits. Any figures and information contained in this advertisement are approximate and a guide only and should not be relied upon for financial purposes or taken as advice of any nature. Individuals, Self-Managed Super Funds, companies, anyone or entity, should make their own enquires and seek their own advice and rely only upon those inquiries and advice.
Archer does not guarantee the accuracy of the information above and are not financial advisers or accountants and do not provide any of the above information as advice of any nature.








 View more
View more View more
View more View more
View more View more
View more
