This is a brilliant opportunity for a couple seeking a little tree change and a more peaceful way of life. Maybe it's time to retire from the city and heed the call of the Hills? This lovely home is set on a secluded 1.66ha block and offers plenty of space for additions, though it's also wonderful as it is, with established gardens, a fish pond, and open spaces perfect for morning strolls and spotting visiting fauna.
The house itself is charming and inviting, with high ceilings, exposed brick and pine lined walls, and two wood fires for maximum cosiness. You will get lost in the homes original beauty and character that is highlighted by an impressive new bathroom with stone features and updated quality appliances. The verandah - a peaceful spot for early morning cuppas with the birds fully wraps around the house. A big gazebo and impressive undercover entertaining area, offers the opportunity to enjoy sunrises and sunsets, drink with friends, casual brunches, and garden soirees.
The workshop is an incredible addition that will suit a car enthusiast, or even a sculptor or other artist requiring plenty of workspace. It parks up to 12 cars, with a high carport attached which will potentially fit a caravan or truck. Wood sheds, rainwater tanks, reticulation, and provisions for fire management are all useful additions for Hills living and will mean you're all set to simply move in and enjoy the gorgeous Stoneville serenity.
Features Include:
· 4 bedrooms
· 1 bathroom
· Additional water closet (2 toilets)
·
· Open plan living, kitchen, and breakfast area
· Formal dining room and formal lounge
· Kitchen features solid jarrah cabinetry, built-in pantry, and centre island
· Double sink with filtered rainwater tap
· Fisher & Paykel electric induction cooktop, oven and rangehood
· Bosch dishwasher
· Master bedroom includes 2 wardrobes and access to the back veranda
· Recently renovated semi-ensuite: rain shower head, antique vanity, and stone accents
· Laundry includes multiple cupboards and storage closet
· Exposed brick, pine-lined walls, and raked ceilings with jarrah beams
· Lovely slate and timber laminate flooring
· Elegant pendant lighting and sconces
· Formal entry features beautiful leadlight window features
· Slow-combustion fireplace and additional stone accented fireplace
· 2 reverse cycle air-conditioning units plus multiple remote-controlled ceiling fans
· Security screens on all doors
· Covered 360-degree wrap-around verandah
· Gabled-roof alfresco entertaining
· Gazebo entertaining area with bench seating and bar
· Gigantic rainwater tank
· Additional rainwater tank for irrigation
· Auto and manual reticulation
· Rooftop sprinkler system, bristle gutter guard, and back-up generator
· Large 3-phase powered workshop with room for 12 vehicles
· 2 3x3 wood sheds
· Native and open spaces, peaceful garden, raised veggie patches, and fruit trees
· Tranquil fish pond
· Plenty of room for a future studio, granny flat, pool, or tennis court
· 1985 Built brick and iron home
· 1.66 ha private block
Make the move to the Hills.
This home can be viewed by private appointment or at one of the scheduled open homes. Please note that all visitors will need to comply with the State Government's regulations for gatherings, which means no more than ten people in the house at a time, and contact details for each group must be registered with Randi. Please give Randi a call on 0408 559 247 if you would like to arrange a private viewing, or if you have any questions.
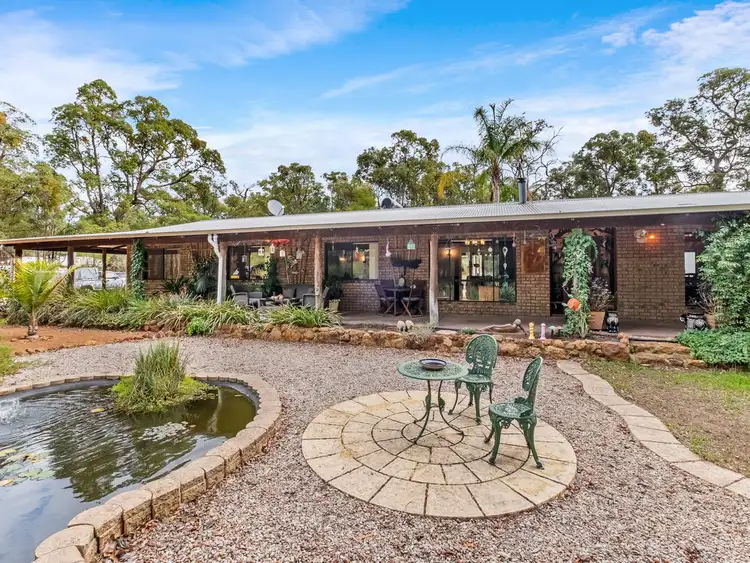
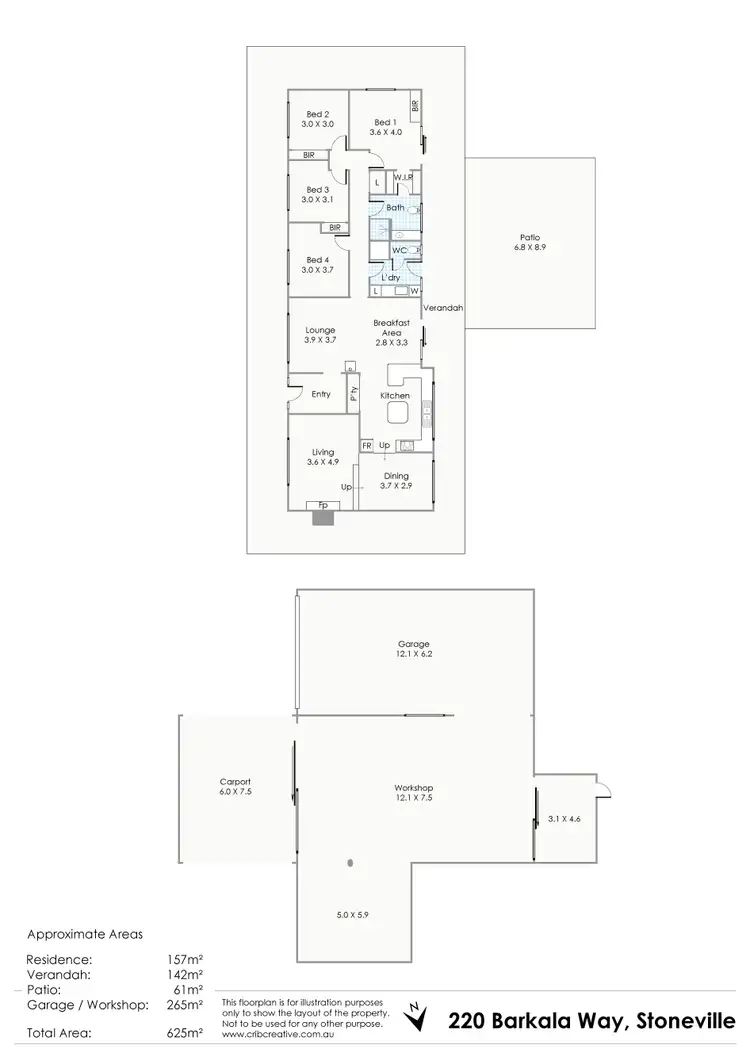
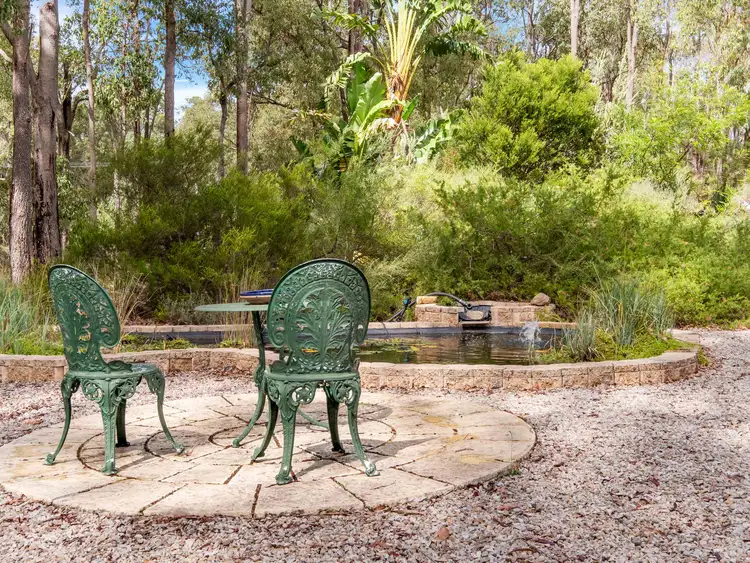
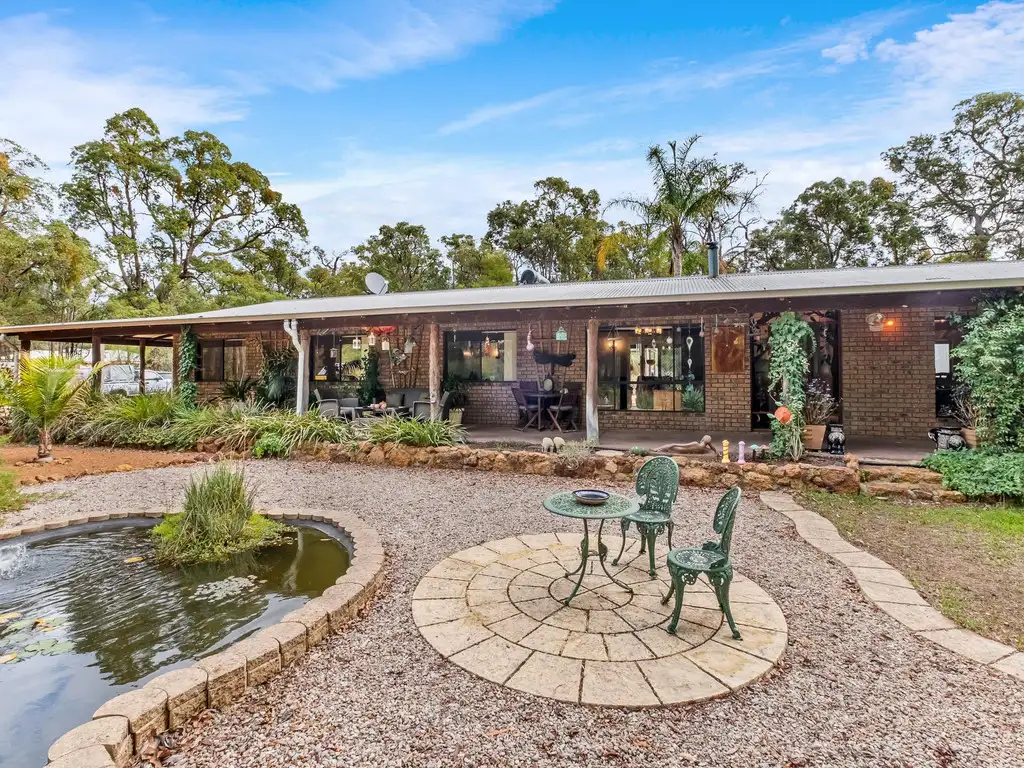


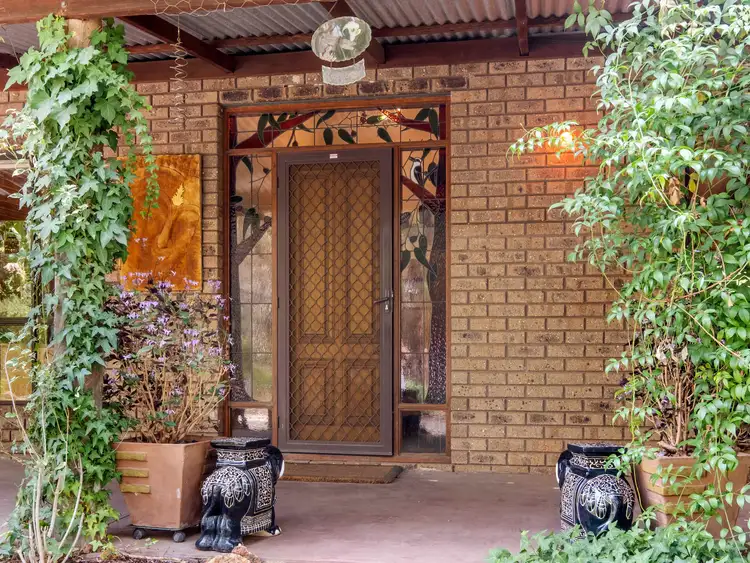
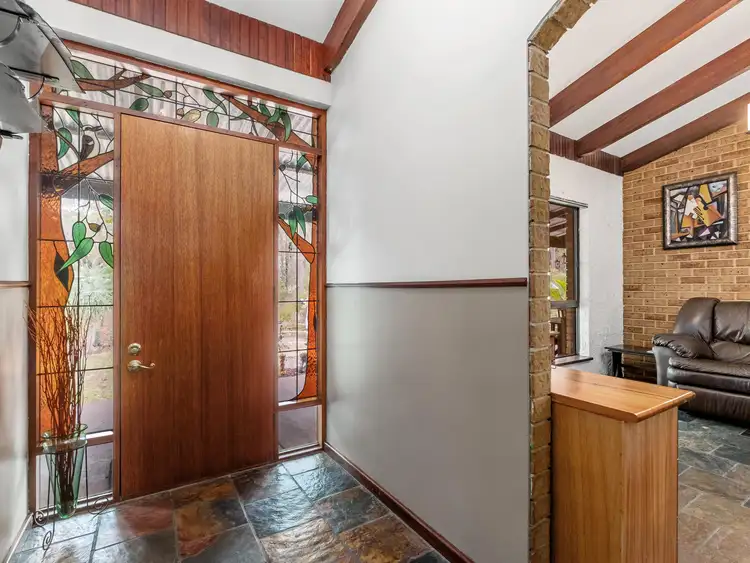
 View more
View more View more
View more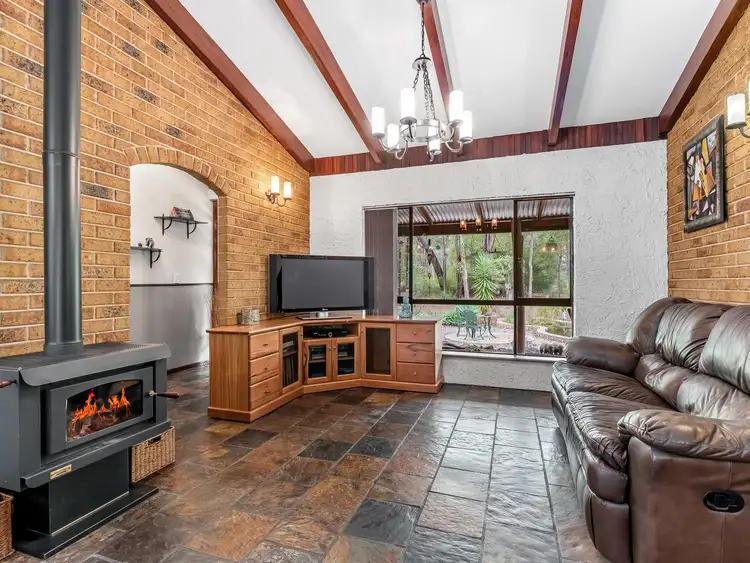 View more
View more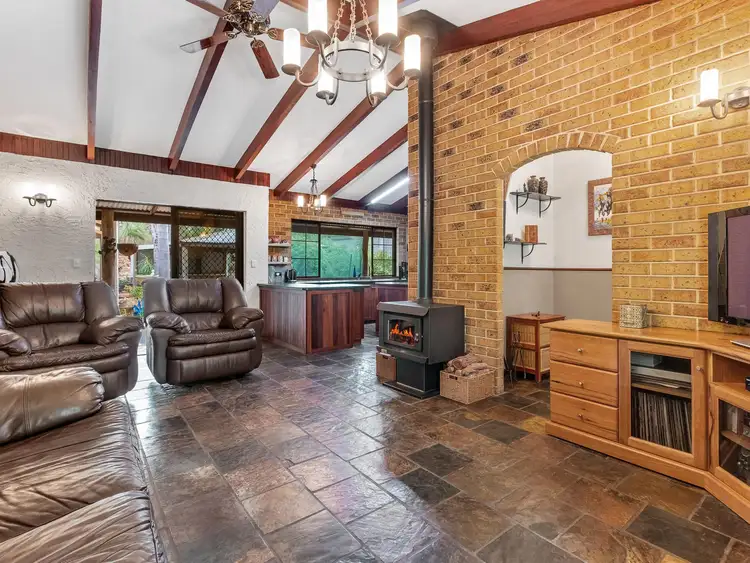 View more
View more
