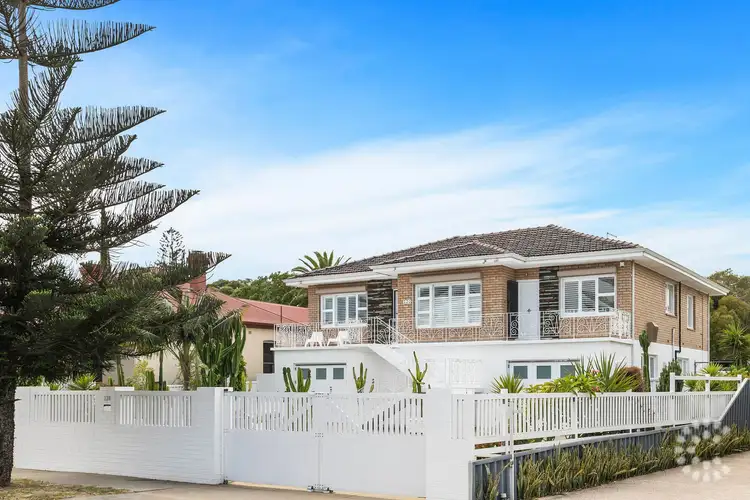SOLD BY NICK FRENCH, C&CO REAL ESTATE!
A World Away .................
What do you get when you renovate an iconic 1960s house with an artist's eye and a flawless Mediterranean style -A home that makes you say WOW!
You'll get a taste of what's ahead as you enter through one of two double driveway gates - a pristine welcome with plenty of parking space, and a dynamic garden layout designed with both aesthetics and ease of access in mind. There's a lovely sense of arriving somewhere special as you climb the steps to the front door of this property.
This expansive home sits on 792sqm and has 4 bedrooms, 2 bathrooms, several living spaces, and a huge under croft. There's also a garden room, which is a piece of art in itself.
The current owners started with good bones, and have spent years remodelling the house, refurbishing almost every surface, and creating a stunning home.
As you step through the front door the first thing you'll notice is the light that bounces around the crisp white decor. The floors have all been finished in a tough, white epoxy which complements the bright, white walls and decorative Mid-Century ceilings.
Original glass, sliding doors open to the stylish central loungeroom, where a big picture window frames the elevated view over the roofs of South Fremantle. Across the hall, the kitchen will literally take your breath away! Elegant and flawless, this high-end kitchen renovation has everything. There's plenty of bench space with sleek, white Staron acrylic bench tops, and the sophisticated appliances are cleverly integrated into the base cabinets. There's nothing to spoil the minimalist elegance of this gorgeous and highly functional kitchen . The fridge and freezer are fully integrated within the central island unit and it has been fitted with the best appliances including a Gaggenau 900mm induction cooktop , Miele oven and combination oven. The downdraft extractor is also disguised within the bench top.
The dining area flanks a picture window with elevated views and all this is complemented by white Plantation shutters and architectural track spot lighting.
Also on this level are 4 bedrooms, a beautifully sleek, white bathroom with an extra-large shower, and a laundry with Miele washing machine and dryer and a separate toilet. All the bespoke cabinetry is finished with white Staron acrylic bench tops.
From the laundry room step out to the rear balcony and be surprised all over again. The vast back yard has been meticulously landscaped to create a stunning, Mediterranean-style garden that feels like a resort. Two gorgeous outdoor rooms frame the garden and are connected by a walkway. These versatile spaces could be used as relaxing garden rooms, or for any number of family, hobby, or storage needs - but before you decide, you may want to explore the biggest surprise of all - the home's enormous under croft!
One part of the under croft provides a self-contained studio apartment, complete with its own bathroom and small kitchen. In addition to this there is a large, adjoining space, used by the current owners as an art studio. There's plenty of storage space and a workshop - it's extensive! These ground floor rooms are accessed via twin sets of glazed and insulated doors, one set leading into the garage and the other to the studio.
This unique property is truly stunning. It has been contemporised with an inspirational and sophisticated flair that embraces and hones the original architecture, and all the finishes have been executed to an extremely high standard. It's also in a superb location, on the South Fremantle border, making it an easy walk to all the best lifestyle amenities the neighbourhood has to offer - not least South Beach and the shops and cafes of South Terrace. Equally exciting is being directly opposite the best shops in the area with Peaches, a fantastic IGA, Banovich's pharmacy, a cafe and more just a few steps away. You are literally a stone's throw away from picking up that missing ingredient while you're cooking up a feast in the perfect kitchen!
Don't miss this very rare opportunity to buy an exceptional home.








 View more
View more View more
View more View more
View more View more
View more
