“IN A SUPERB POSITION - YOUR GRAND VINES RETREAT AWAITS ON A LARGE 1505SQM BLOCK”
The Vines Valley Escape - Nestled in one of the most desirable areas in the Perth Swan Valley, this massive four bedroom two bathroom quality built residence by renowned Builder "Seacrest Homes" will cater to suit large families, entertainers or extended families.
Set on approximately 1505sqm of land, this meticulously maintained property offers an idyllic retreat for those seeking the perfect blend of comfort and style with elegance and luxury. The property is perfectly nestled on the golf course with views to the front and rear of two golf Fairways.
This fantastic home stands out for its exceptional features, ultra-spacious design and warm finishes creating a comfortable and inviting atmosphere - key attributes of the property include:
A magnificent entrance welcomes you with a large foyer which has a high stepped coffered ceiling creating a sense of grandeur throughout
Quality automatic Oz Shut shutters installed to all windows to keep you warm in winter and cool in summer, also keeping your home and family safe
The high ceilings and timber features throughout the home add a touch of grandeur
4 bedrooms - large king size master suite that offers your own epic parent's retreat space comprising double walk-in robes plus a luxury ensuite. All minor bedrooms are king size
Large storage room or small home office/study
2 bathrooms - Ensuite bathroom with two vanity basins, lots of built-in cupboards, huge shower, separate toilet all with quality floor to ceiling tiling. Main family bathroom is also a semi-ensuite bathroom to the guest/bedroom 2. Separate 3rd toilet/powder room
The heart of the home is the epic kitchen and meals area, stone benches, breakfast bar, a huge walk-in pantry, cupboards galore, dishwasher, making meal preparation a breeze
Relax and entertain in style in the family room, or dining area complete with a built-in gas fire place for cozy evenings in, or retreat to the theatre/games room with beautiful polished wood flooring
Impressive indoor/outdoor alfresco flooded with natural light and featuring a timber lined vaulted ceiling - the living and entertaining spaces seamlessly connect to the Alfresco which provides private outdoor living and opportunities for year-round entertainment and enjoyment
The outdoor space is a delight with additional expansive patio offering fantastic views of the golf course inviting you to unwind and bask in the serenity of your surroundings
Laundry featuring washer/dryer recesses, built-in work bench and plenty of storage. Access from the laundry to the fully enclosed drying courtyard, also offers an external shower to this service court area. Separate large walk-in linen
The home is equipped with reverse cycle ducted air-conditioning throughout, split system air-conditioning to the alfresco
Stunning polished timber flooring, wooden skirtings/doors/frames/trims throughout, downlighting
Full fencing for pets and kids, ensuring a safe environment
Ample space for boat, caravan and trailer parking
Auto reticulation for gardens
Secure parking for 3 cars in the oversized lockup garage
Garden shed to cater for your storage needs
Prestigious position set on the golf course with great outlook of the rolling fairways
Land size: 1505sqm
The opportunity awaits to make this very expansive and impressive home your own lifestyle of tranquillity! Come and experience The Vines and enjoy country life with all the benefits of urban living, just minutes from superb Restaurants, Wineries, Shopping, Medical and School facilities.
For further details please contact ROB COPLEY all hours on 0417 918 250 from The Vines Real Estate - your Vines Specialist living and working locally.

Air Conditioning
Dining, Entrance Hall, Family, Games, Kitchen, Laundry, Outdoor Entertaining, Patio, Reticulated
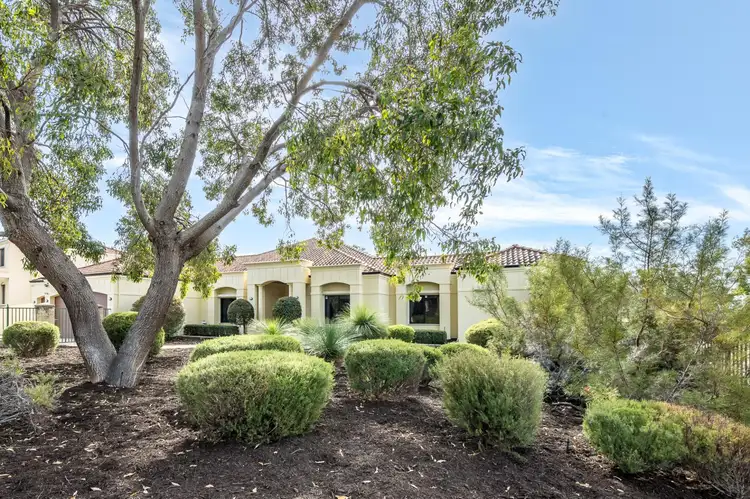
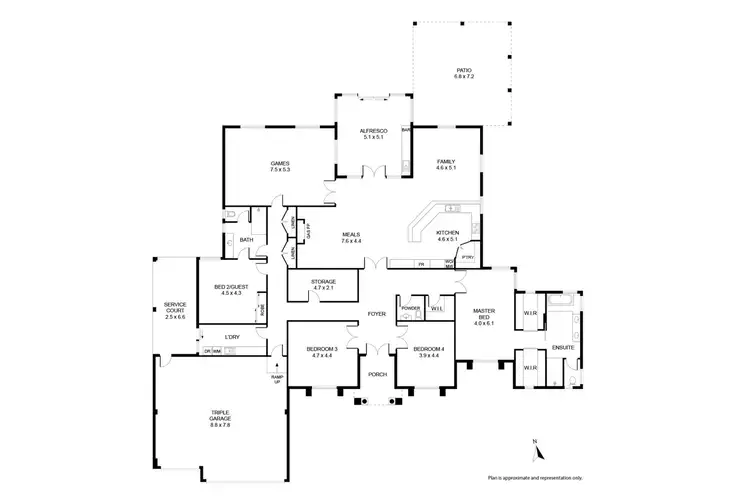

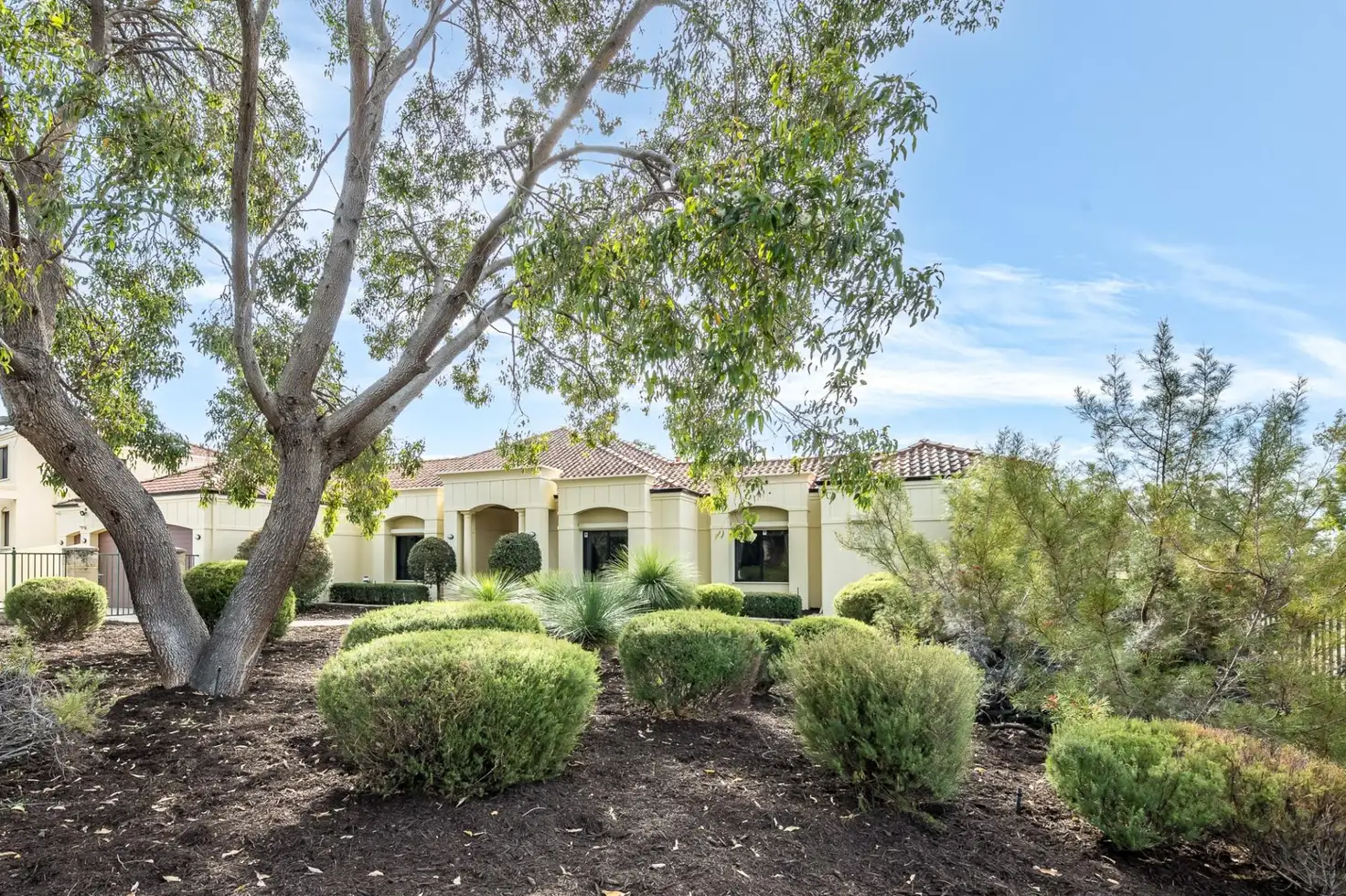


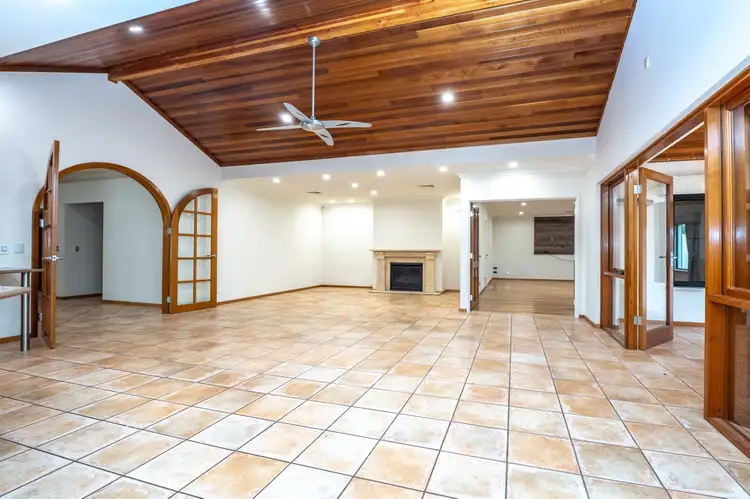
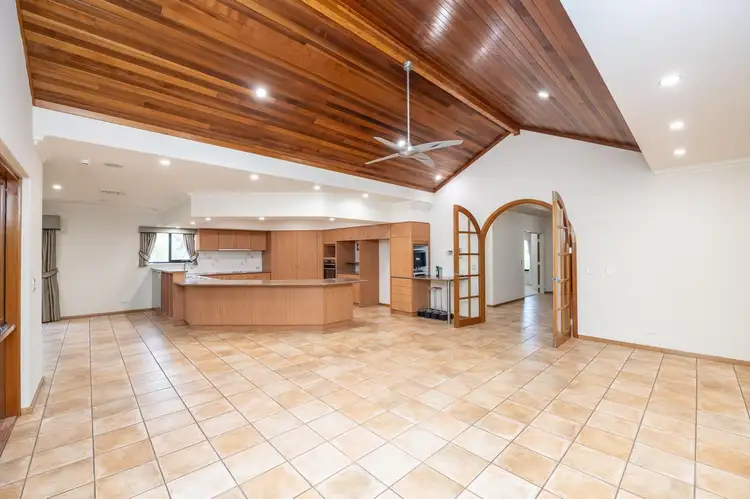
 View more
View more View more
View more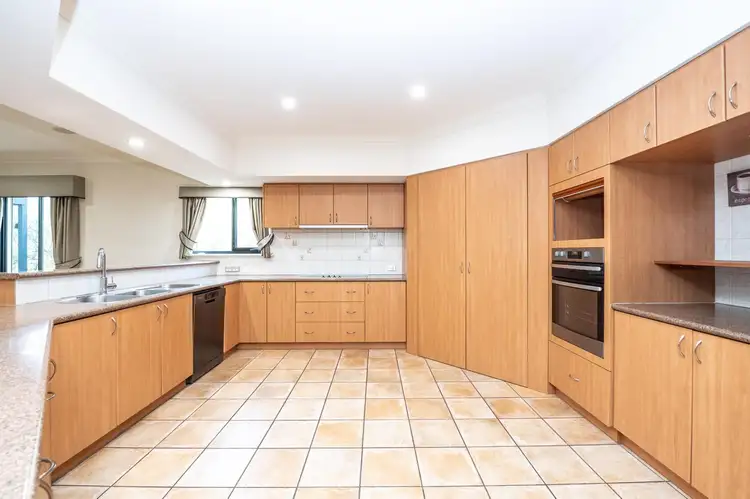 View more
View more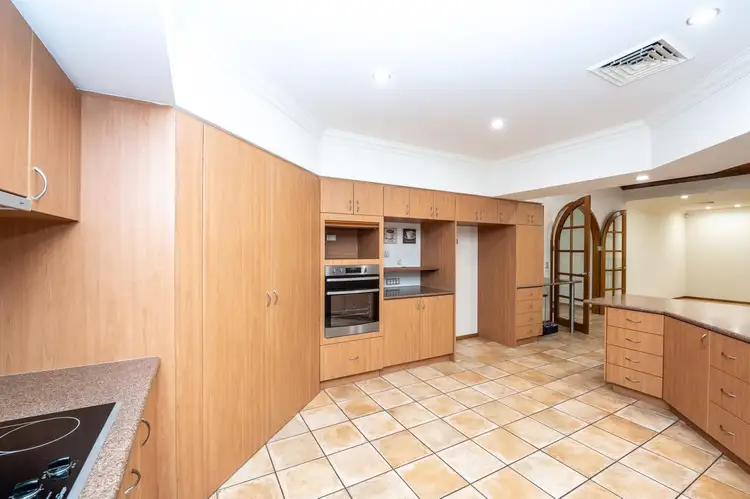 View more
View more

