Welcome to 220 Kelso Drive, a private sanctuary nestled in the tightly held Kelso Country Club Estate, where peaceful rural charm meets modern convenience. Set on a generous fully fenced 4,429m² allotment, this beautifully maintained property offers the ultimate lifestyle for families, tradies, hobbyists, or anyone seeking wide open space, lush gardens, and room for every creature comfort.
Whether you are entertaining by the pool, tinkering in the shed, or enjoying golden sunsets by the firepit, this home offers a slice of country serenity-just minutes from all amenities
FEATURES OF YOUR NEW HOME
•All bedrooms feature built-in wardrobes and modern ceiling fans all rooms have vinyl planking for ease of care and maintenance
•Main bedroom includes private ensuite, with separate shower and toilet, large built-in robes, sliding glass door to access the gardens, plus tranquil garden views
•All bedrooms are light filled spaces with a calming, neutral colour palette
•Modern and new stylish ceilings fans, fully air conditioned and (most are reverse cycle) for comfort in winter and cool relief in the summer months
•The home has had roofguard applied to the roof
TWO BATHROOMS – FUNCTIONAL AND FAMILY READY
•Main bathroom beautifully renovated with walk-in shower, safety grab rails, fold down seat and modern vanity – perfect for elderly residents or mobility support, large linen cupboard perfectly positioned
•Separate toilet for family practicality
RENOVATED KITCHEN – LIGHT, BRIGHT & MODERN
•Crisp white cabinetry and elegant tiled splash back, soft close drawers and doors
•Double sized fridge cavity
•Quality stainless steel appliances including oven, rangehood, cooktop, and dishwasher
•An abundance of cupboard space, built-in pantry and open shelving, ample bench space and centrally located to all living areas, breakfast bar and archway servery connecting to living area for easy entertaining, this kitchen would suit the most fastidious chef minded individual
•Double sink with modern tapware offering filtered water, and views into living zones
MULTIPLE LIVING AREAS FOR THE WHOLE FAMILY
•Large formal lounge with stylish timber-look flooring and big picture window
•Open plan dining areas with easy care tiles, perfect for family meals and gatherings, multiple zones here that you can use for your own personal needs and choice
•Entry foyer creates a warm welcome with beautifully decorative front timber and glass door
•Versatile layout with options for home office, rumpus, playroom or reading nook
OUTDOOR ENTERTAINING, POOLSIDE PARADISE – OASIS STYLE YARD
•Sparkling in-ground pool with exposed aggregate concrete, pebbled surrounds – extremely low maintenance, enabling you, your friends and family time to create memories for life
•Covered outdoor area ideal for alfresco dining or weekend BBQs
•Two purpose built firepit areas – perfect for winter nights under the stars
•The gardens are just breathtaking, manicured lawns and established trees offering total privacy and shade
•Exposed aggregate paths lead you around this tropical oasis, leading into several resort style areas, meticulously maintained, a variety of native fauna, including fruit trees. An abundance of wildlife inhabits these gardens, the care, love, and labour that has been put into this property is extremely evident
•Surrounded by mature hedges, and trees for absolute privacy and peace
SHEDS, STORAGE AND SERIOUS VEHICLE SPACES
•Large 9m x 6m 3 phase powered shed, three roller doors and single door access – ideal for tools, trades, hobbies or secure storage
•Additional 8m x 5m storage facility for mowers and equipment or whatever you may desire
•5.3m caravan which is air-conditioned, ideal for home office, teenagers retreat or to accommodate guests, the van has its own 6.7m x 3.3m custom built galvanized structure enveloping it to protect from the weather elements, boasting its own private gazebo style entertaining retreat private from the main house
•Chicken and/or bird coops
•Double carport for everyday vehicle cover
•Plenty of hardstand space to park caravans, boats, trailers, or work vehicles – including extra height 8.7m x 5.6m free standing carport
•Drive through access with dual entry options – easy in and out for larger vehicles, front access, side access and rear access
4,429M² OF TOTAL USABLE LAND – SPACE TO BREATHE
•Bore pump, with brilliant water pressure, seven irrigated plug in points that have been set up with sprinklers to keep those gardens looking perfect year round, and never have to worry about an excess water charge!
•Privacy – no rear neighbours
ENERGY EFFICIENCY AND SUSTAINABILITY
•6.2KW solar to keep those power bills at bay
•Town water connection plus scope to add water tanks
•Fully fenced block with new secure electric remote gated entry and pet friendly areas
LOCATION OF YOUR NEW HOME
For the keen fisherman The Ross River Dam now has incorporated recreational land-based fishing between 6am – 6pm catch and release only. Expansion of Riverway Drive, major shopping centres, medical facilities, public transport, horse riding and sport venues and riding tracks, public transport, public and private schools, walking tracks, restaurants, bars and cafes, The Ring Road, sporting venues and fields, all this whilst enjoying the peace and quiet of your new oasis.
Disclaimer: While all care has been taken to ensure the information provided herein is correct, we do not take responsibility for any inaccuracies. Accordingly, all interested parties should make their own enquiries to verify the information.
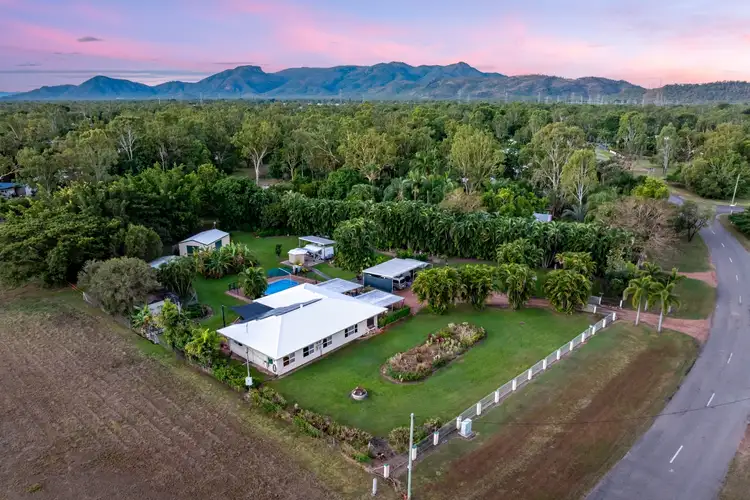
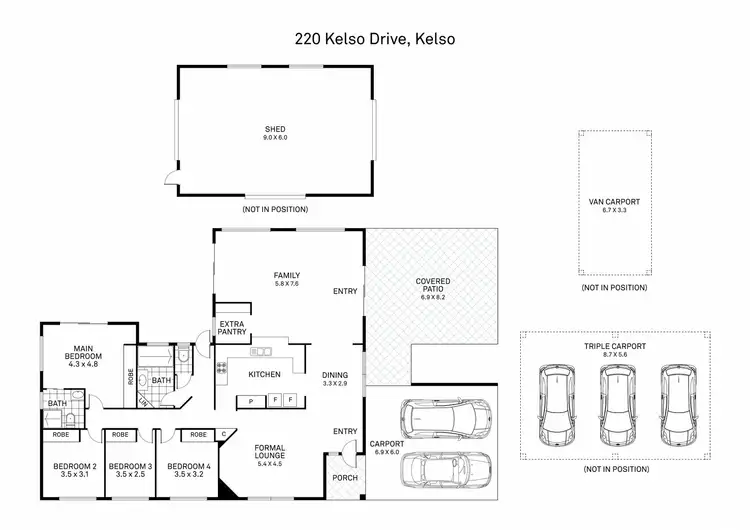
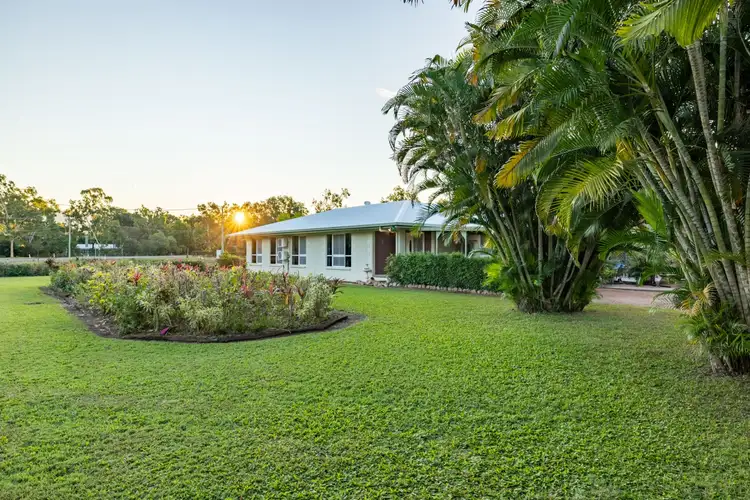
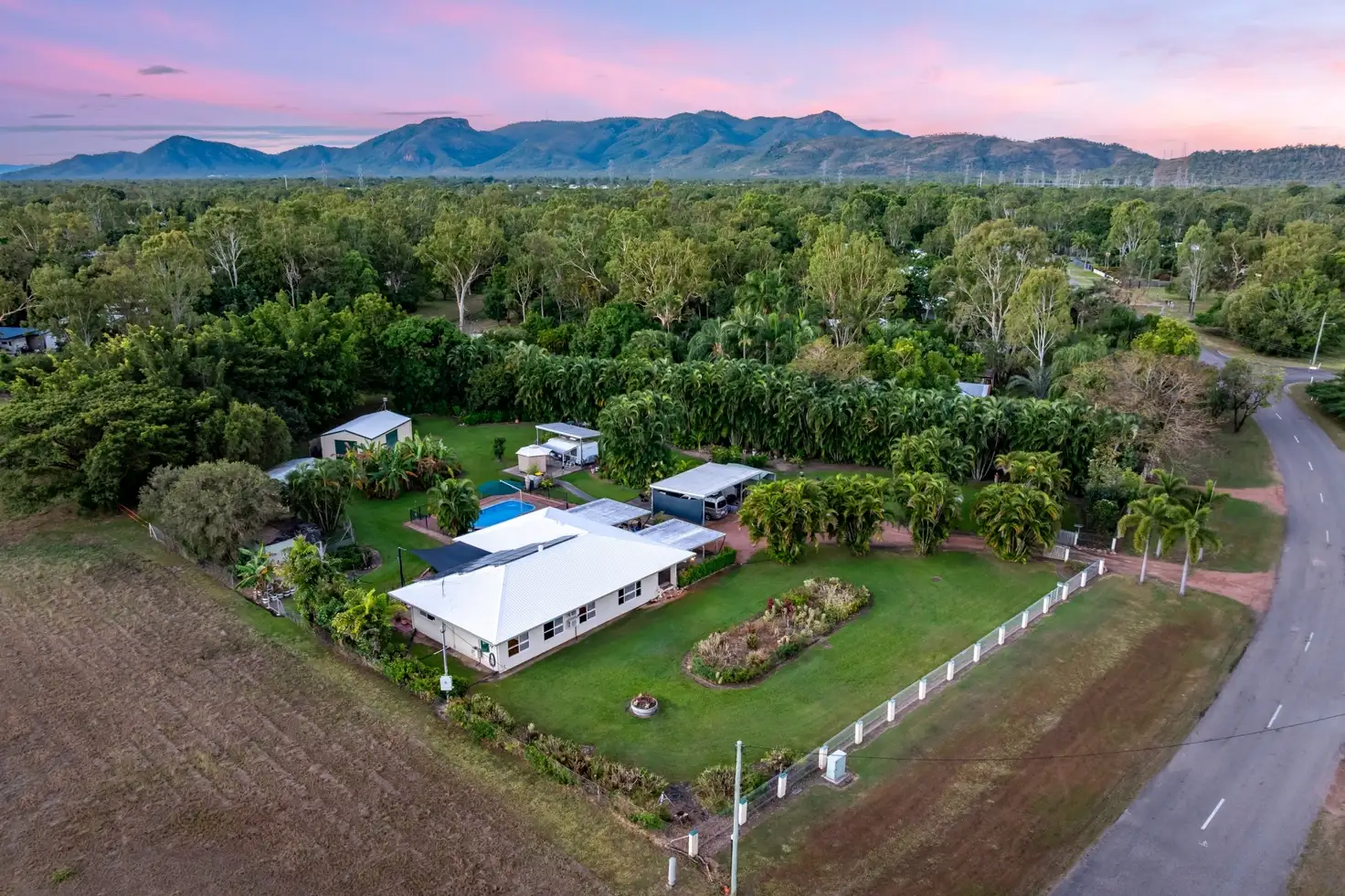


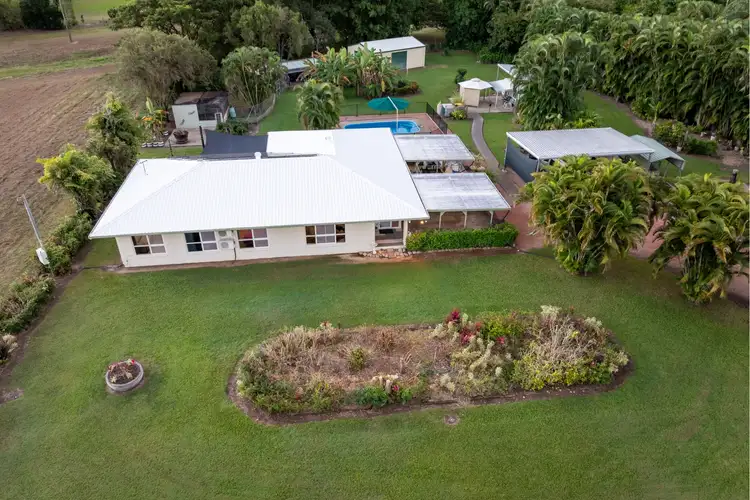
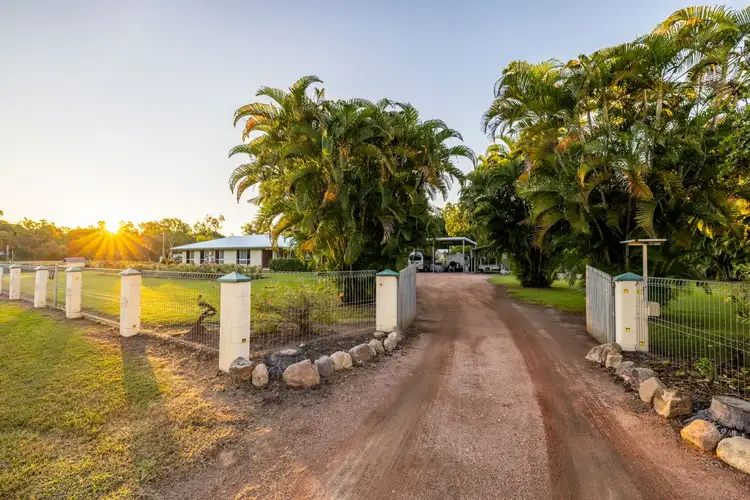
 View more
View more View more
View more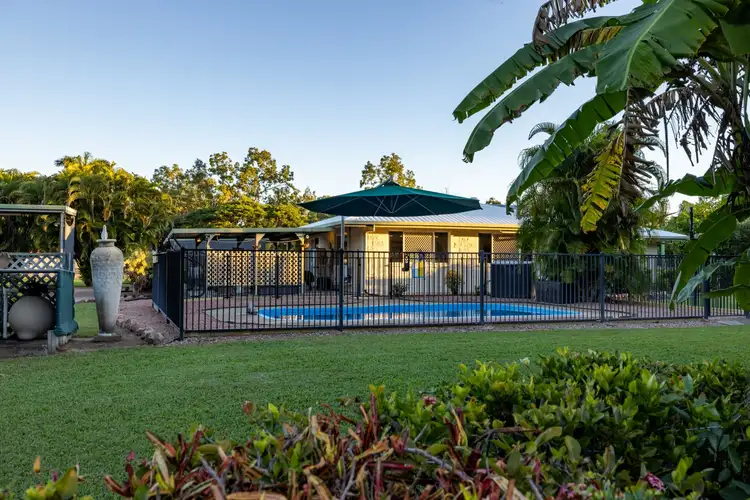 View more
View more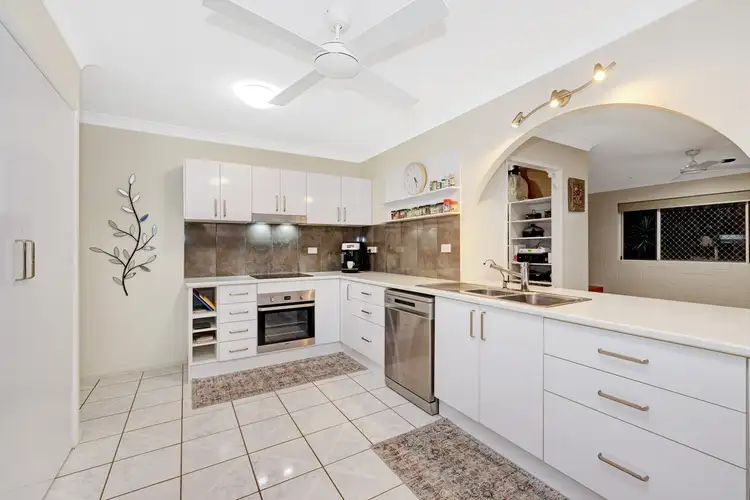 View more
View more
