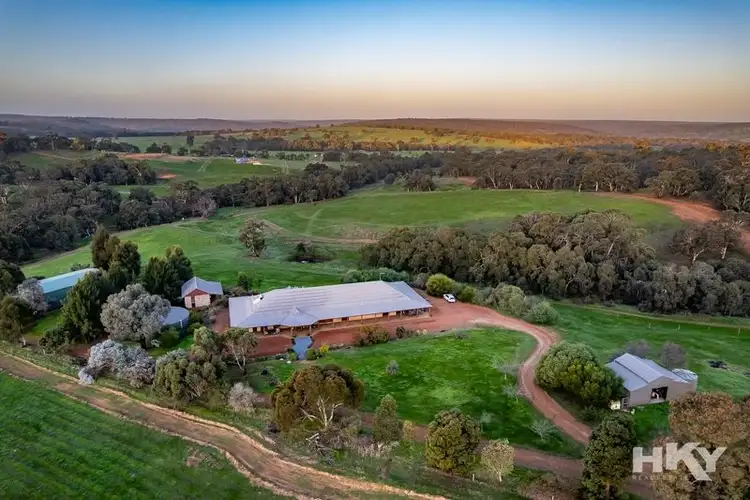Set against a breathtaking backdrop of rolling hills and lush pastures, this magnificent country estate is a masterclass in elegance, space, and soul. A romantic haven, thoughtfully designed with natural textures and luxurious detail, this rammed earth residence is more than a home—it’s a lifestyle.
As you pass through the stone-pillared entrance and wind your way up the tree-lined driveway, a sense of serenity gently unfolds. The homestead, framed by sweeping verandahs and iconic bush poles, rests proudly atop the land, taking in panoramic views of the undulating countryside.
Crafted with care and vision, the residence radiates warmth and grandeur.
The heart of the home—a vast, free-form living space beneath a soaring gabled ceiling—offers three elegant zones for lounging, dining, and gathering. At its centre lies a stunning French Provincial kitchen, complete with island bench, display cabinetry, and timber bi-fold windows that invite the outside in.
Five oversized king bedrooms ensure comfort for all, each with built-in robes, workspaces, and timber French doors opening to the outdoors, the 5th bedroom offers adaptable usage as additional office/kids' playroom-activity room/2nd tv room. The master suite is a true retreat, featuring a luxury ensuite, an expansive walk-through dressing room, and a private retreat/office/studio/, all with French doors opening out to captivating views across the valley.
Separate from the main residence, a charming self-contained studio awaits. With a powder room, full-length verandah, and feature timber bifold doors, it’s the perfect space for a bed & breakfast, artist's sanctuary, guest suite, or music room—blending seamlessly with the home’s earthy yet refined aesthetic.
Outside, the land is a tapestry of rural beauty—open pasture for horses or stock, shady stands of native trees, a meandering winter creek, and views that stretch endlessly into the horizon. Whether you’re seeking a peaceful family haven or a unique luxury country escape, this estate offers the rarest of opportunities: country charm, timeless architecture, and a life beautifully lived.
Property Brief:
9.12ha/22.5acres
Barn Shed – approx. 11m x 8m
Workshop – approx. 11m x 19m with high clearance, 3phase power
Bore – pumps to holding tank
Livestock paddocks
Winter creek & winter dam
This exquisite property is a rare offering—where timeless country charm meets refined luxury on a breathtaking scale. With its picturesque setting, architectural elegance, and thoughtfully designed spaces inside and out, it promises a lifestyle of peace, beauty, and comfort. A true sanctuary, this estate is sure to captivate the hearts of even the most discerning buyers.
Book your guided tour today!
Contact our LOCAL
Rural Property Consultant
Kim Johnson on 0407 089 880 | [email protected]
The particulars are supplied for information only and shall not be taken as a representation of the seller or its agent as to the accuracy of any details mentioned herein which may be subject to change at any time without notice. No warranty or representation is made as to its accuracy and interested parties should place no reliance on it and should make their own independent enquiries.








 View more
View more View more
View more View more
View more View more
View more
