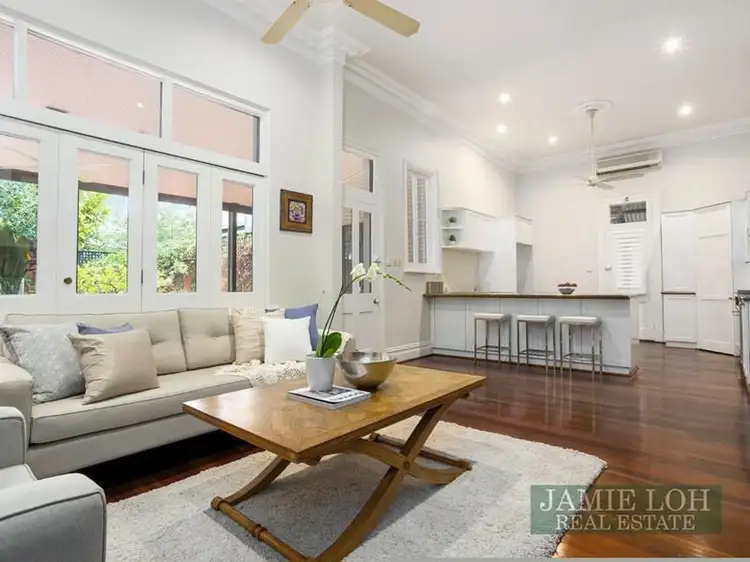“BEAUTIFUL FEDERATION CHARACTER ON 752SQM - SUBDIVISIBLE”
Lovely Federation Residence with beautiful period features in a sought after enclave of Marmion and John Street situated on a large 752sqm block. A very easy single level layout is perfect for families or downsizers seeking a central coastal lifestyle with the added bonus of being able to retain the current home and subdivide into two blocks!
This original character 1900's home has been lovingly renovated and extended to include up to 4 bedrooms, 3 bathrooms, formal dining and extended kitchen and living with a north facing aspect (includes a separate teenagers retreat with a bedroom and bathroom).
Beautiful high ornate ceilings, tuckpointing, floor boards and stained glass windows, provide federation charm throughout the home. A large light filled master bedroom and ensuite combine with an additional 2 double bedrooms and formal dining room that can easily become a fourth large bedroom or living room. Under the main house is a perfect teenagers retreat or home office that includes a large bedroom/study and bathroom.
Renovated open plan kitchen with stone bench tops and a northern lit family room that flows through to a beautiful north facing outdoor entertaining area with landscaped gardens and lawns.
Secure double car garage and beautiful established gardens at the front of the home plus wide Marmion verges for further parking options.
A very easy stroll to Cottesloe Beach, John Street Cafe, Napoleon Street shops, Cottesloe Train Station, numerous well regarded primary and secondary schools and public transport.
A fantastic opportunity to secure a character family home with beachside Cottesloe living.
Zoned R35 providing the ability to retain the current home and subdivide into two blocks.
Features include:
752sqm block;
North facing living;
Tuck pointed brick work;
Polished jarrah floorboards and stained glass windows;
High ceilings with ornate ceiling roses and cornices;
3/4 bedrooms plus formal dining;
Decorative fireplaces;
Under house teenage retreat/home office with bedroom and bathroom;
Split system air conditioning in the living area & gas fireplace;
Split system air conditioning in the master bedroom;
Ceiling fans throughout;
Quality bathroom and en suite renovations with high quality fixtures and tiling;
Well appointed open kitchen with stone bench tops;
Large laundry with excellent storage space;
Single level design, perfect for both families and downsizers;
Beautiful front entry, tiled steps and jarrah veranda;
Low maintenance, landscaped and reticulated gardens;
Rear lawn area and garden drenched in northern light;
Secure Double garage; and
Fantastic wide verges providing extra parking and great separation from the road.

Air Conditioning
Entrance Hall, Gas Connected, Kitchen/Dining, Lounge/Dining, Laundry, Outdoor Entertaining








 View more
View more View more
View more View more
View more View more
View more
