Welcome to the latest in residential artistry - a brand-new home at 220A Military Road, Henley Beach - built by renowned boutique builders Aspec Homes. Nestled in the ever-coveted Military Road, Henley Beach - this is that rare opportunity to immerse yourself in the intoxicating charm of coastal living.
This architectural gem is simply built to impress, and it does so with a quiet confidence. A fresh face in a tightly-held suburb, it's set to command every bit of attention it receives. The home's facade, rendered and sharp, with feature weatherboard cladding - setting the tone for the chic surprises that lie within. From the moment you cross the threshold, the property invites you into a modern mosaic of light, space and style.
Inside, a carefully-crafted floorplan unfolds over two expansive levels, revealing four bedrooms and multiple living zones, each thoughtfully designed for perfect functionality. The open-plan living space spills into a state-of-the-art kitchen, complete with Silestone island bench, breakfast bar, walk-in pantry, induction cooktop, and dishwasher.
Boasting a master suite on the lower level exuding luxury and not to forget about the 3 spacious bedrooms on the upper level. Fully tiled sleek bathrooms are a testament to luxury. A large home office, alfresco with an outdoor kitchen, and feature fireplace in the living further complement the home's appeal, adding a dose of practicality and chic to its design.
Property Highlights include:
• Large Porcelain floor tiles & quality timber staircase
• LED and feature pendant lighting
• Zoned & ducted reverse cycle air-conditioning
• 2-pac kitchen with Silestone waterfall island benchtop & walk-in pantry
• Quality Euro appliances including a 900mm 5 burner induction cooktop & oven
• Microwave recess, integrated dishwasher and rangehood
• Plumbed fridge cavity
• Herringbone tile splashback in kitchen, walk in pantry & laundry
• Real Flame Inspire 11100 Gas Fireplace
• Built in entertainment cabinetry in main living
• High quality tapware throughout
• Outdoor alfresco complete with Built-in Weber Q3600, excelsior rangehood & sink. *Husky drinks fridge for display only
• Luxurious Master suite on lower level complete with built-in robes, walk-in robe, luxurious ensuite with floor to ceiling tiles, large twin shower and twin vanities with stone benchtops, & dual feature lighting
• Plush carpets upstairs & living retreat
• Enclosed dedicated two-person office room with built in desks & drawers
• Three spacious bedrooms on the upper level all with built in robes
• Main central family Bathroom with freestanding bathtub, floor to ceiling tiles, large vanity and quality finishes
• Under stair storage
• Security system including video intercom inside + ability to connect to phone to answer calls and video
• Double Garage hard wearing feature Epoxy flooring in garage
• Landscaped gardens with irrigation front and back on lawn and plants
• Electrical provisions throughout the front and back gardens connected to a switch inside the house
• Nearby Primary Schools include Star of the Sea School (200m), Fulham North Primary School, (1.5km), Henley Beach Primary (2.2km)
• Zoned for Henley High School (1.4km)
• Just 1.5km to St Michael's College
The outdoors aren't just for show - you're less than 200m from the foreshore of Henley Beach. Fancy a bite or a latte? Henley Square Pavilion, along with numerous restaurants and cafes, is a leisurely five-minute stroll away. Sure to be a favourite haunt for the new homeowners including convenient public transport options close by.
220A Military Road encapsulates the very ethos of coastal living within the tightly-held suburb of Henley Beach, offering a melange of comfort and modernity that caters to families and professionals alike.
Council rates / approx $349.75 p.q
SA water / approx $327.03 p.q
ES levy / approx $TBA p.a
LET'S TALK
RLA 267639
Disclaimer: We have in preparing this content used our best endeavours to ensure that the information contained is true and accurate but accept no responsibility and disclaim all liability in respect to any errors, omissions, inaccuracies, or misstatements in this property listing. Prospective purchasers should make their own enquiries to verify the information contained in this property listing. All measurements are approximate, and homebuyers are encouraged to undertake due diligence before a property purchase by independently verifying this content.
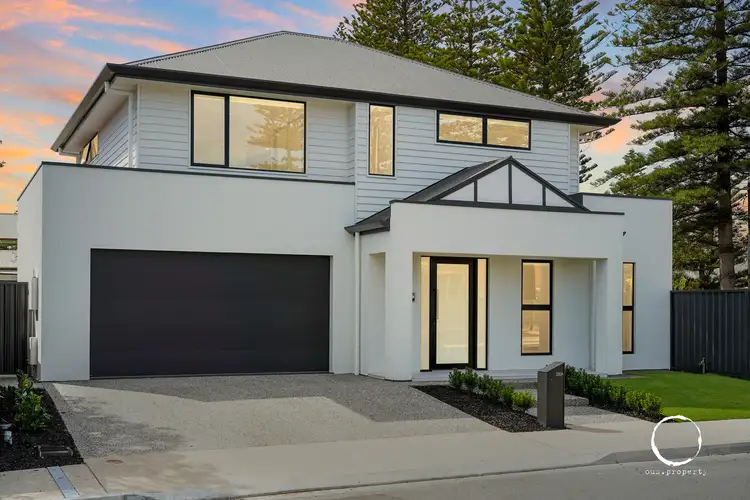
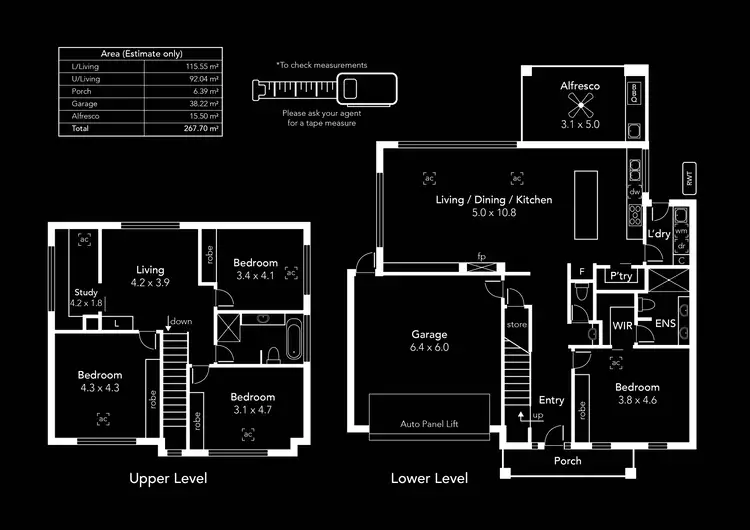
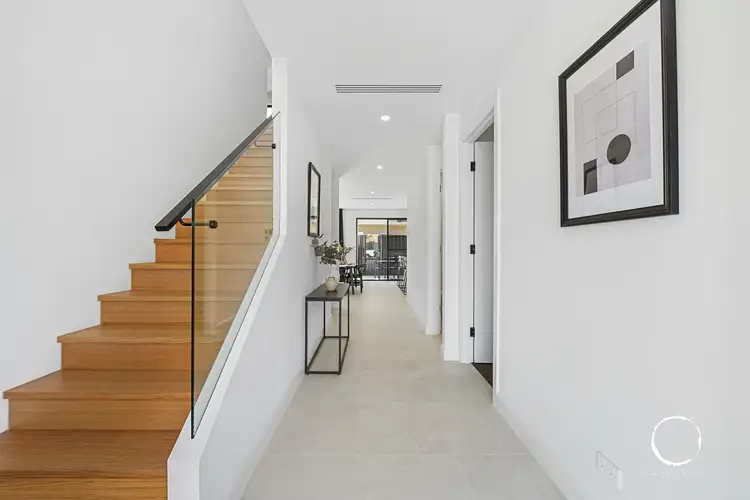
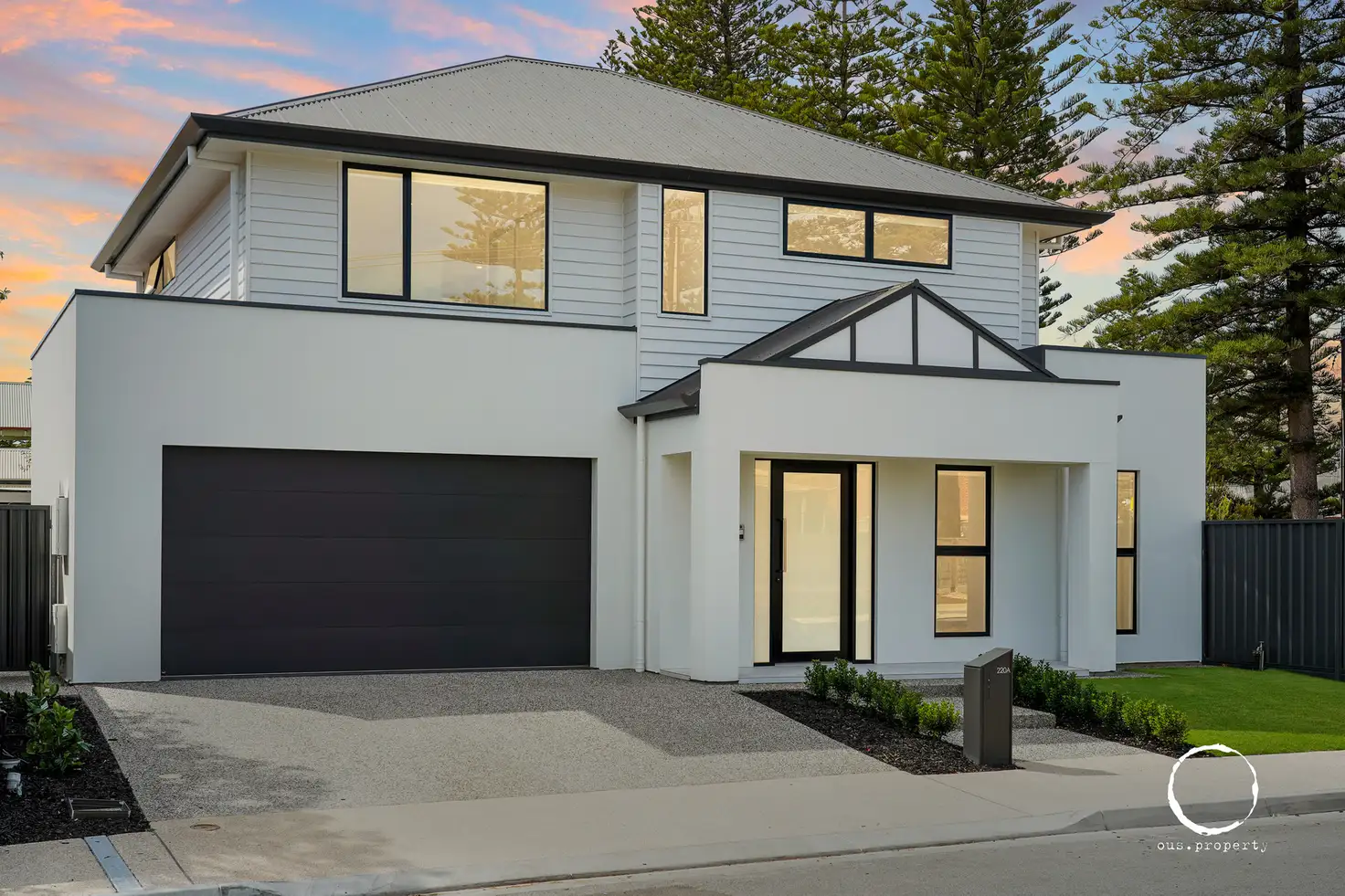


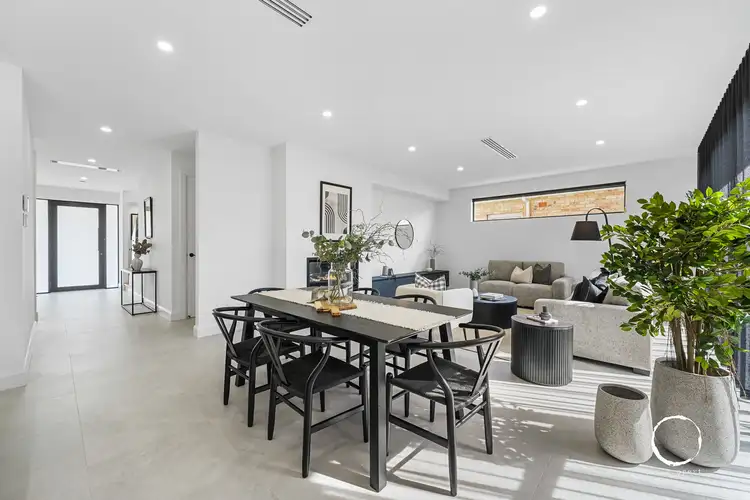
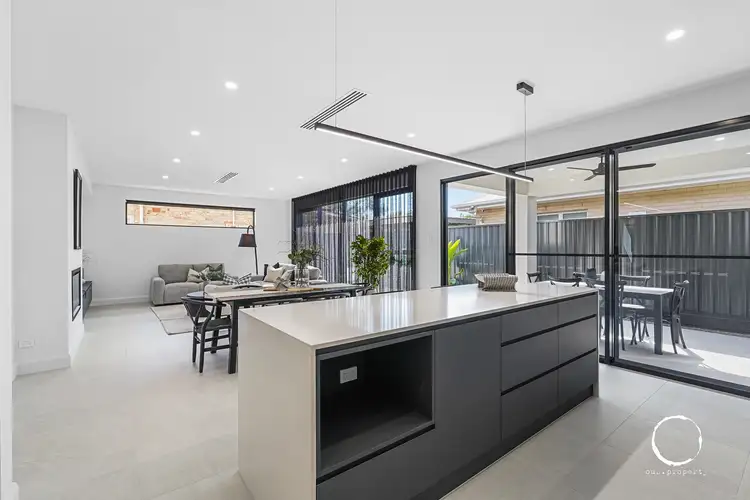
 View more
View more View more
View more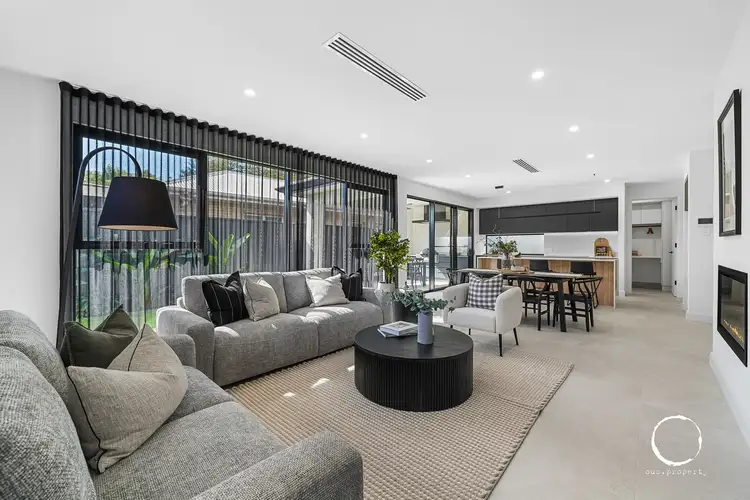 View more
View more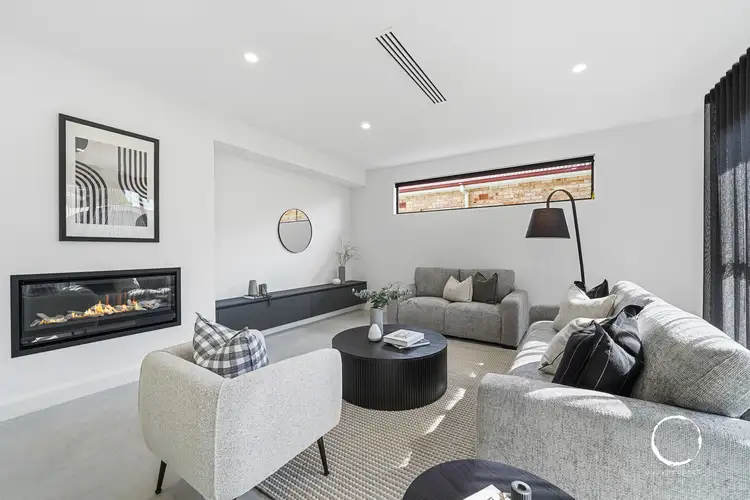 View more
View more
