Sitting on two acres with an abundance of nature at your doorstep, from the moment you set foot in modern home, youll instantly feel like youre worlds away from the hustle and bustle of the city.
With no expense spared and designed with the future in mind, this elegant two-storey, four-bedroom home combines a semi-rural waterside lifestyle with the latest technology with ease. The neutral colour palate is modern and timeless, which is easy to keep minimalistic or add your own personal style and touches.
Smart phone operated LED light fixtures illuminate the stunning kitchen where quantum quartz benchtops sparkle beneath. Each appliance and fixture are designer, with integrated fridge, freezer, dishwasher, dual oven with warming tray, induction cooktop, microwave and coffee machine. The benchtops, splashbacks and kickboards have been custom made for maximum style and functionality.
The Tasmanian Oak hardwood floors stretch from the kitchen into the open-plan living and dining area, looking out through large glass doors to the River Derwent in front. A second large family room sits near the kitchen with stunning plantation shutters adorning the windows. Further down the hall, a third living area with polished concrete flooring and high ceilings provides the perfect room for entertaining or can easily be transformed into a home office or study. Cleverly designed recesses allow for wall-mounted televisions in each living area of the home.
The guest bedroom with water views sits on the lower level, with its own full bathroom across the hall including shower, vanity, toilet and storage space, it creates the perfect fourth bedroom for guest accommodation. The laundry nearby, with custom-designed stone bench tops, quantam quartz splashback and floor-to-ceiling joinery that houses the appliances with plenty of room for storage.
The staircase is accented with a Tasmanian Oak handrail and leads to the upper level with three carpeted bedrooms and two bathrooms. The bathroom is chic and stylish with Tasmanian blackheart sassafras and quantum quartz stone. Functionality is key for a large family with double towel racks, a wall hung integrated toilet, separate shower, freestanding bath and a large Tasmanian blackheart sassafras vanity all accompanied by matte black designer tapware. Theres a Tastic heat light overhead and floor heating underfoot, and under-vanity sensor lights that brighten the space for night-time convenience.
The first two bedrooms have built-in wardrobes, and the master bedroom has a large walk-in dressing room with floor-to-ceiling storage and sensor lights. The master bedroom has built-in shelving and its own en-suite with matching designer elements to the main and downstairs bathrooms, plus hand-blown glass light fittings and under-floor heating. All four bedrooms have spectacular water views on both levels.
An additional storage cupboard is also located on the upper level with a suspended floating shelf and ample room for extra towels and bedding.
Outside, the fully fenced backyard borders to the reserve right at the waters edge, and youre able to tow a boat and launch directly from the property, there is also an approved mooring. The deck at the rear of the home has undercover storage as well as plenty of space for al fresco dining and year-round entertaining.
The private driveway leads you past trees steeped in history, including Otago Bay Pines and fruit, and enjoy the BBQ pit and hut under the Weeping Willows. The large garage can house 2 vehicles and is secured with an electric roller door.
Theres keyless entry via the front door to the property for added security and convenience. The home is first-class with its fixtures and finer details. With shadow lines around the doors and windows, slim line skirting boards and square set ceilings, the construction is top of the range. The under covered quality of this home is second to none and sure to last the test of time.
This incredible home has been transformed to keep up with the latest in modern living trends while offering the relaxing atmosphere of waterside and semi-rural living. Just fifteen minutes to Hobarts city centre, this elegant residence allows you to experience the very best of both worlds. #AtYourService
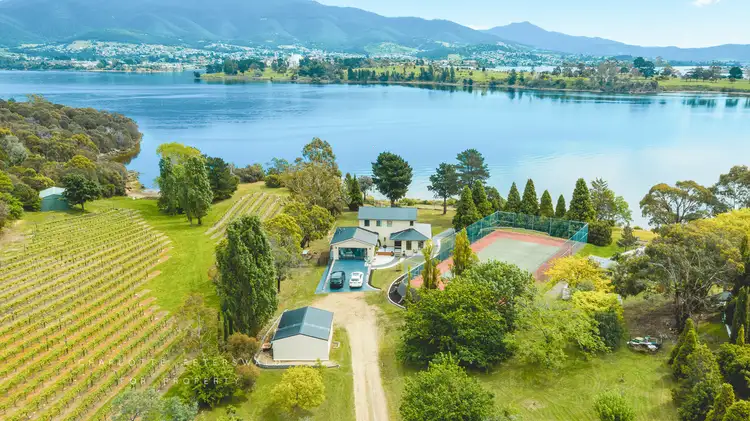
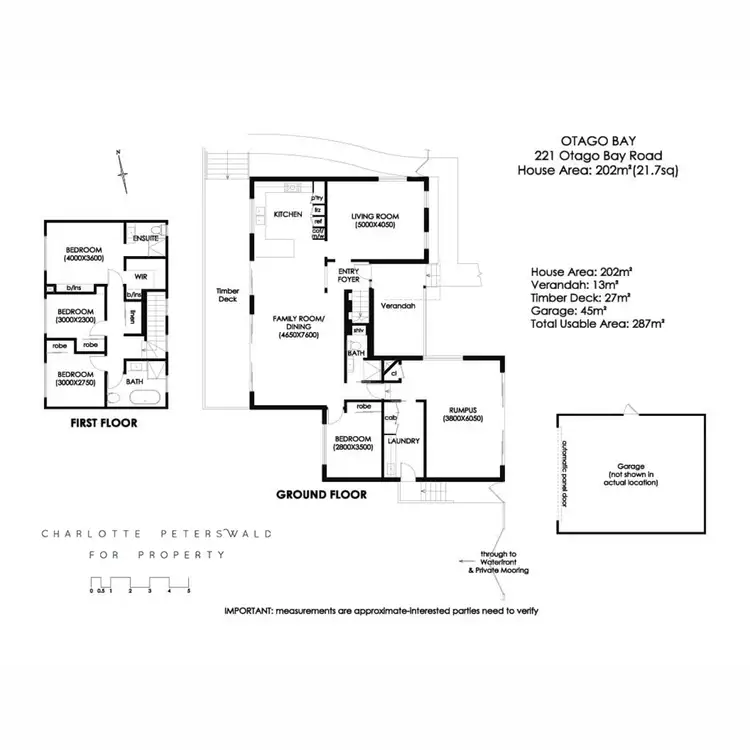
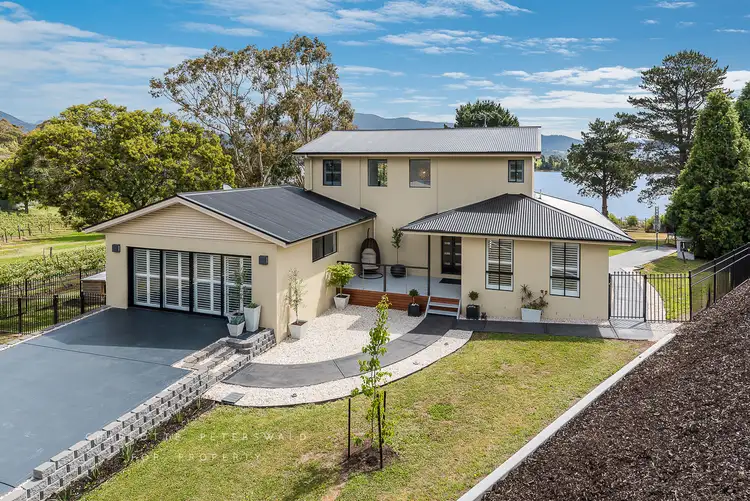
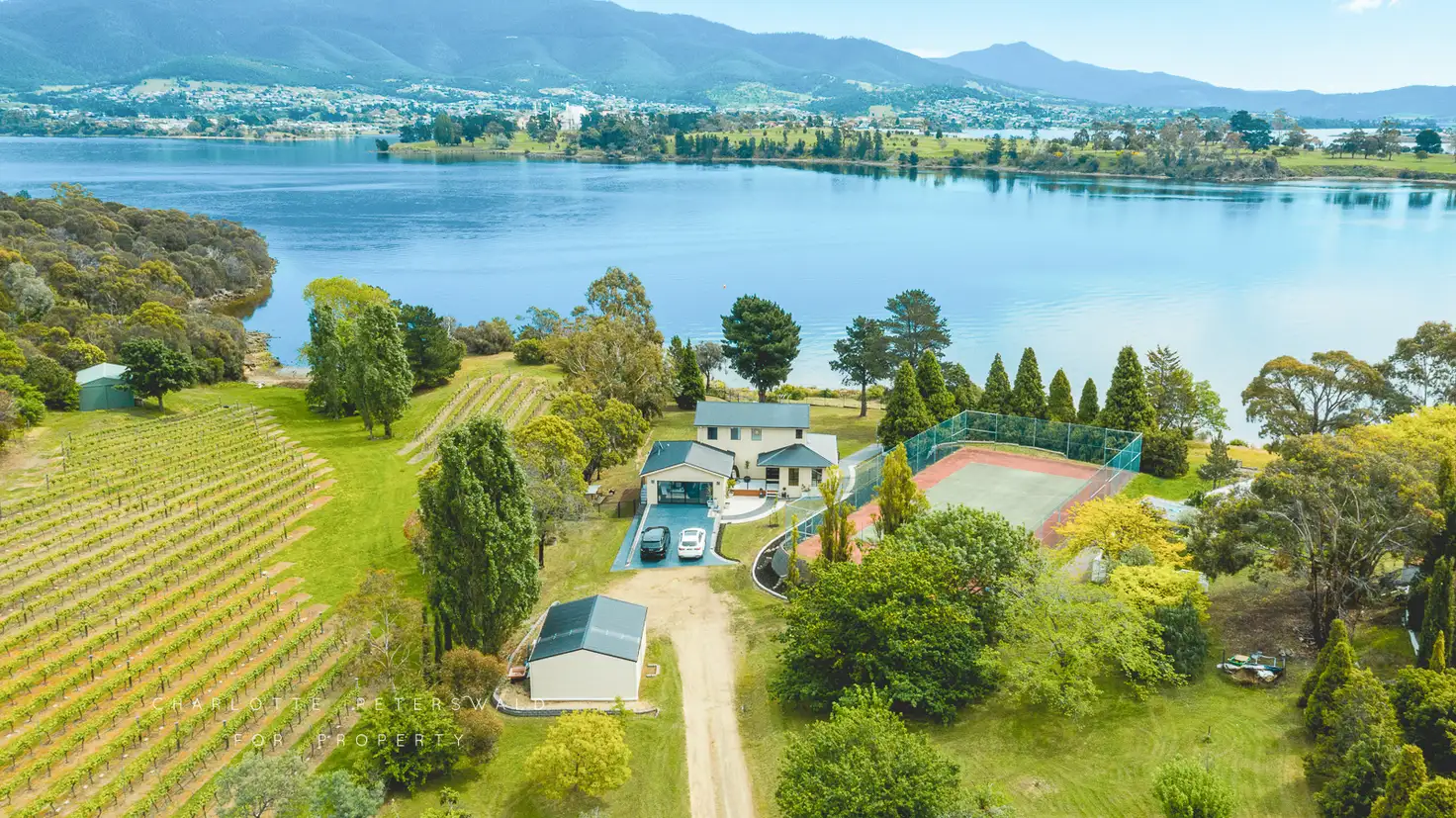


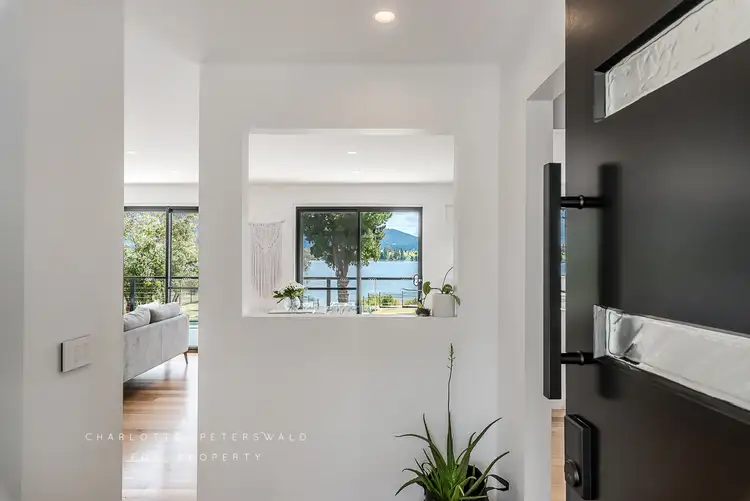
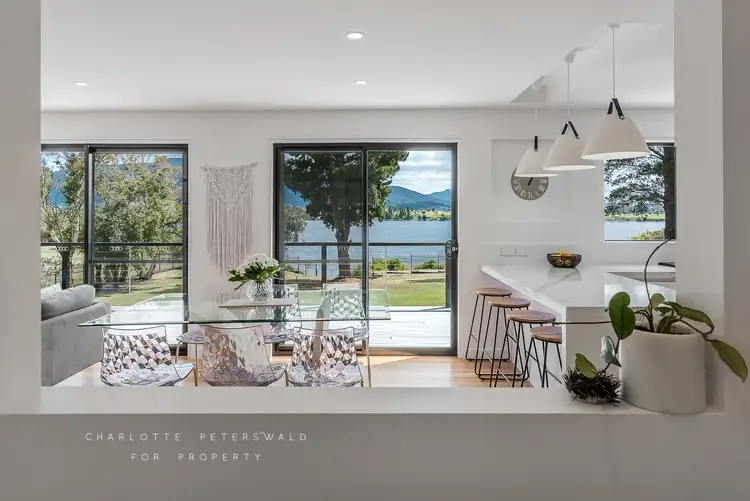
 View more
View more View more
View more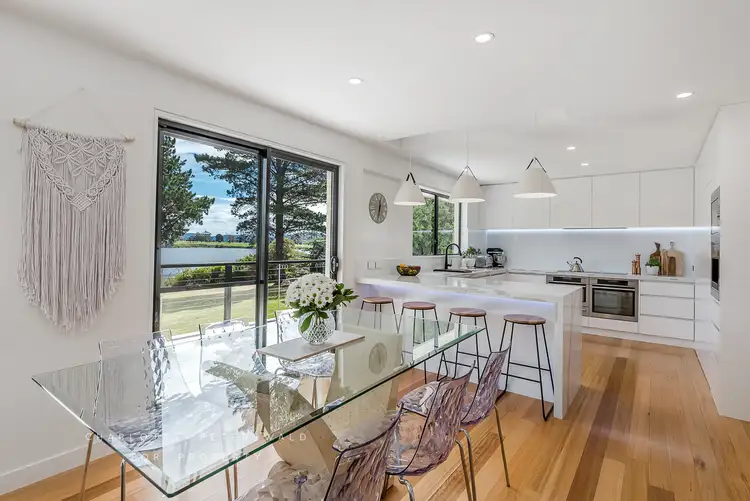 View more
View more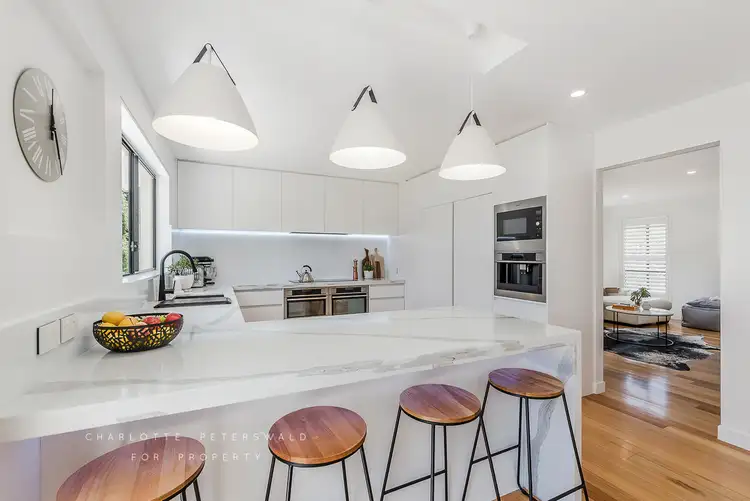 View more
View more
