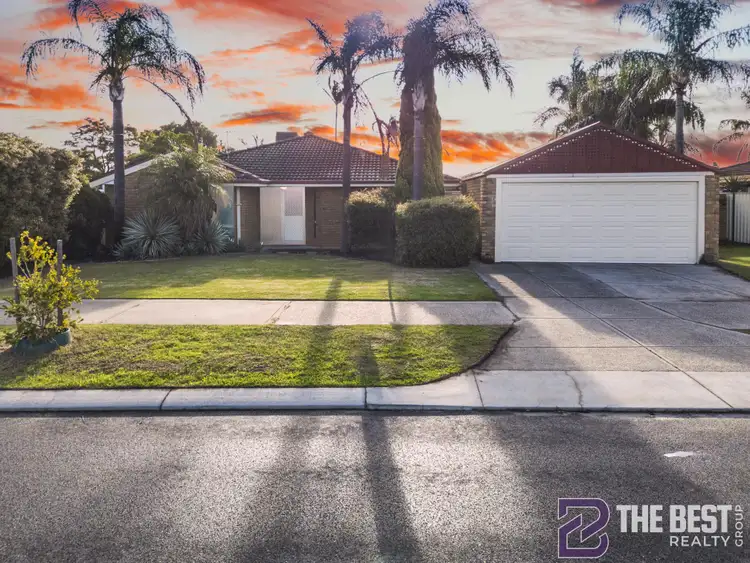SOLD by Aman Singh 0430883582
Aman Singh from The Best Realty Group welcomes you to 221 Verna Street, Gosnells - a magnificent residence perfectly designed for large families and those who love to entertain. This expansive 4-bedroom, 2-bathroom home with a secure double garage offers a dynamic blend of spacious living areas, a dedicated home office, and an incredible array of indoor and outdoor entertainment zones, including a fantastic bar area and a huge family-sized swimming pool. Freshly painted throughout and meticulously presented, this home is poised to offer an exceptional lifestyle in a convenient Gosnells location.
Detailed Key Features:-
• 4 Bed, 2 Bath & 2 Car Space
This substantial family home offers four generously sized bedrooms, providing ample private retreats for every family member. With two modern and well-appointed bathrooms, the morning rush is easily managed. The secure, covered two-car lock-up garage ensures your vehicles are protected from the elements and offers direct, convenient access into the home.
• Separate Formal Lounge
Upon entering, you'll be greeted by a distinct formal lounge area. This elegant space offers a quiet sanctuary away from the main family activities, perfect for intimate conversations, reading, or simply unwinding in a sophisticated setting. It adds another layer of versatility to the home's already impressive floor plan.
• Study Area or Home Office
Meeting the demands of modern living, this property includes a dedicated study area or home office. Whether you work remotely, need a quiet space for children's studies, or desire a creative zone, this adaptable area provides the perfect solution, keeping the main living spaces free for relaxation and entertainment.
• Huge Master Bedroom with Walk-in-Robe & Ensuite
The master bedroom is a true private haven, designed for ultimate comfort and convenience. This huge space easily accommodates a king-sized bed and additional furniture, offering a luxurious retreat. It is complemented by a spacious walk-in robe, providing ample storage, and a private ensuite bathroom, ensuring privacy and relaxation.
• Freshly Painted Throughout
Experience the joy of moving into a home that feels brand new. The entire interior has been freshly painted, creating a bright, clean, and inviting atmosphere. This meticulous update provides a pristine canvas, allowing you to personalise the space to your taste without any immediate renovations required.
• Open Plan Living, Dining & Kitchen Area with Games + Bar Area
The heart of this home is its magnificent open-plan living, dining, and kitchen area, designed for seamless interaction and grand-scale entertaining. This expansive zone flows effortlessly, offering abundant space for everyday family life. Adjacent to this, a dedicated games and bar area takes entertaining to the next level, perfect for hosting friends, family celebrations, or enjoying a casual evening drink.
• Covered Locked Up Garage
Your vehicles and belongings will be secure in the covered, locked-up garage. This essential feature not only provides protection from weather extremes but also offers enhanced security and direct internal access, adding to the convenience and safety of the home.
• Massive Covered Patio in the Backyard
Step outside to discover a true entertainer's paradise: a massive covered patio in the backyard. This expansive outdoor living area is ideal for year-round alfresco dining, large family gatherings, or simply relaxing in the shade. It seamlessly extends your entertaining options and becomes a natural extension of the indoor living space.
• Ducted Evaporative Aircon with Additional Split System Aircon in the Main Living Area
Comfort is guaranteed throughout the seasons with the comprehensive climate control system. The automatic ducted evaporative air conditioning ensures cool, fresh air circulates efficiently throughout the entire home. For targeted comfort and quick temperature adjustments, an additional split system air conditioner is perfectly positioned in the main living area.
• Huge Family Size Pool
Beat the summer heat and create lasting memories in your very own huge family-sized swimming pool. This sparkling oasis is the focal point for outdoor fun, perfect for cooling off, swimming laps, or hosting unforgettable pool parties with family and friends.
• Shed for Extra Storage
To cater to all your storage needs, a convenient shed is located in the backyard. This provides invaluable space for gardening tools, outdoor equipment, seasonal decorations, or anything else you need to store, helping to keep your home and garage clutter-free.
DISCLAIMER:-
**Virtual Furniture Staging has been used in the photos. The images of the furniture at the property have been digitally altered or enhanced.**
**This information is provided for general information purposes only and is based on information provided by the Seller and may be subject to change. No warranty or representation is made as to its accuracy and interested parties should place no reliance on it and should make their own independent inquiries.
**The Best Realty Group have endeavoured to ensure the information is true and accurate but accepts no responsibility and disclaims all liability concerning any errors, omissions, inaccuracies or misstatements.
**Reference to a school does not guarantee the availability of that particular school.
**ALL distances are estimated using Google Maps. Prospective purchasers should enquire with the relevant authorities to verify the information in this advert.
**ALL boundary lines and sizes on imagery are APPROX only.**








 View more
View more View more
View more View more
View more View more
View more
