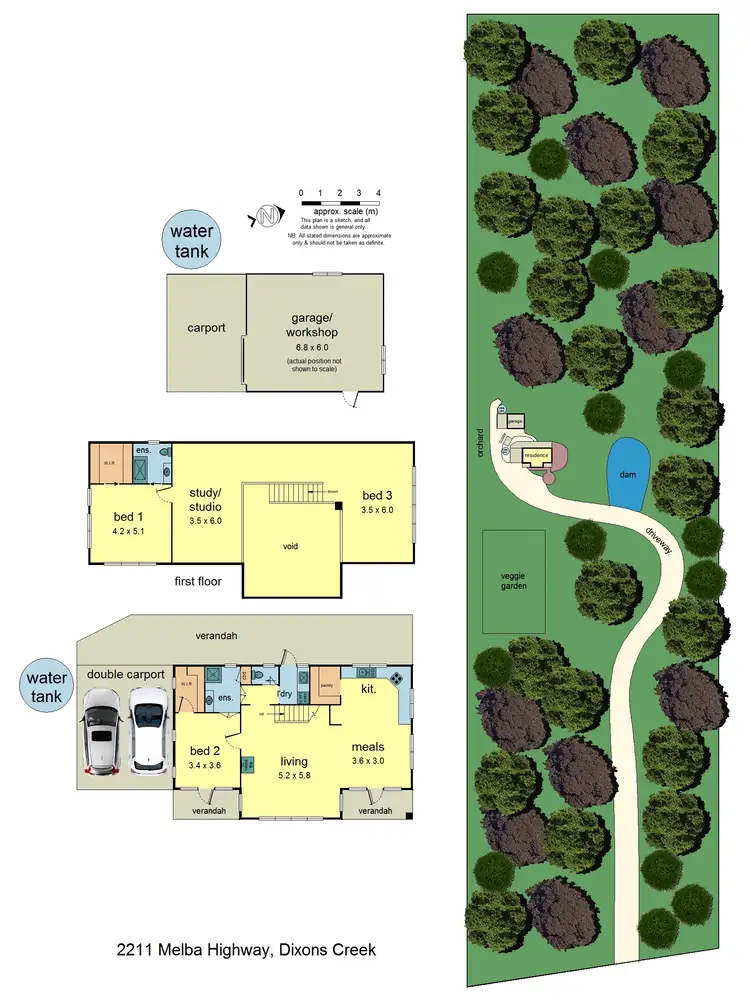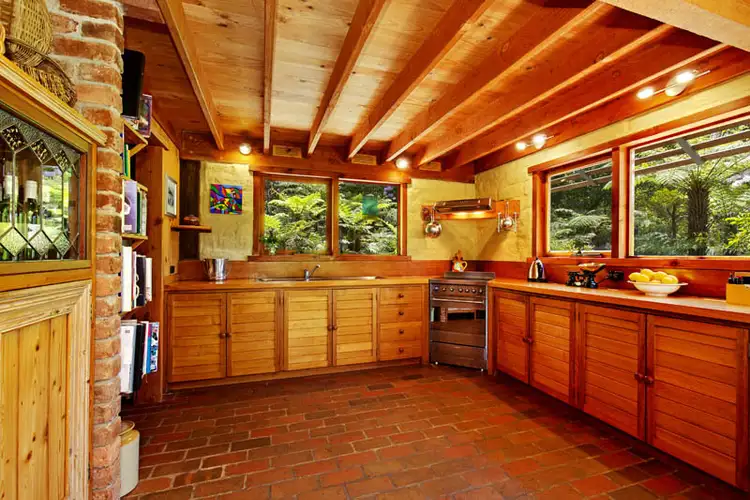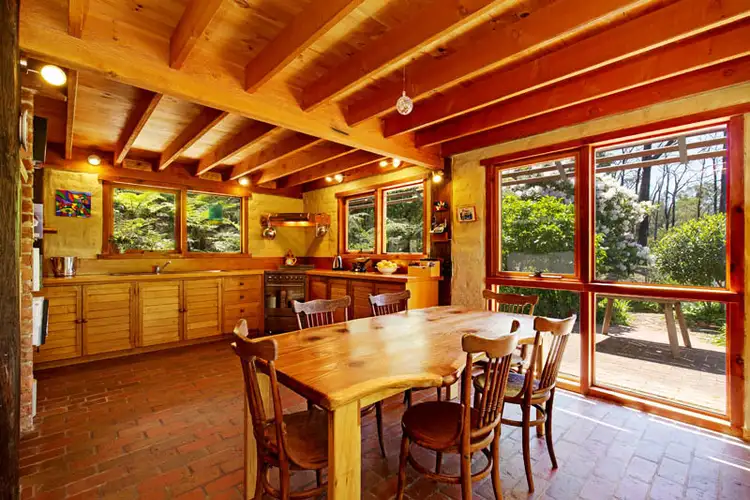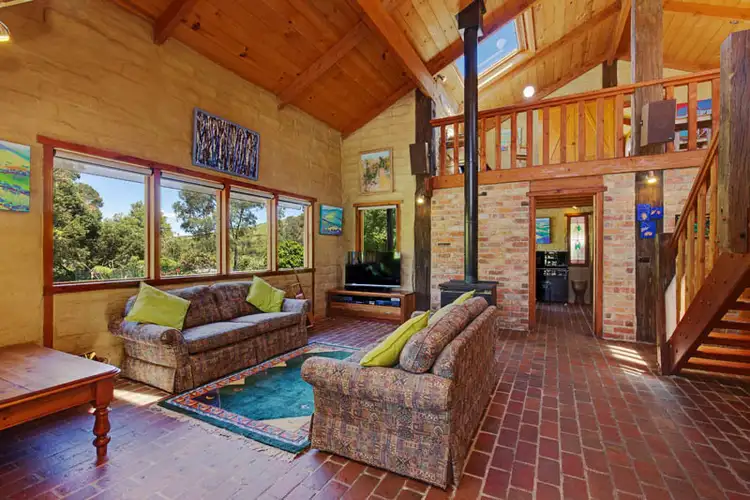Positioned on 10 acres of open gardens as well as natural bush and approached via a tree lined meandering driveway, this unique architect designed 2/3 bedroom mudbrick home is beautifully presented with lovely light filled interiors, enjoying total privacy and breathtaking views from its raised position with established gardens all around. Surrounded by large acreage properties and adjoining the State Forest with National Parks and wineries on your doorstep, this property is in a sought after rural location just a 10 minute drive from Yarra Glen.
A covered veranda leads from the double carport alongside the house to the main entrance flanked by floor to ceiling windows. The front door opens into a light and airy open plan dining area with gorgeous old red brick floor, kitchen straight ahead and spacious lounge to the left.
The country style kitchen has hand-crafted hardwood cabinetry and bench tops, a double sink with large picture window overlooking a tiered native fernery, large electric Smeg oven with ceramic glass hob, and excellent storage including walk in pantry. Exposed ironbark posts support the dramatic pitched cathedral ceiling in the impressive family room with a feature wall of Northcote Potteries hand-made bricks. A picture window offers panoramic views to the all season garden at the front of the property and the welcoming Saxon wood burner heats the whole house in winter. Away from the entertaining areas, at the end of the house, a downstairs bedroom has its own access to a veranda, bespoke stained glass windows, a WIR and en-suite shower room with linen press and black granite vanity. Doors lead to a separate WC and good size laundry with access outside, and the lounge room.
Open timber stairs lead up to the spacious landing with open plan mezzanine on both sides, showcasing a wall of glass at one end that peacefully draws the outside in. With windows extending up into the pitch of the roof as well as 3 additional large Velux skylights, the light filled mezzanine area lends itself to a work space, home office, play area or could be partitioned to create private bedrooms. Beyond the mezzanine, the master bedroom takes pride of place, with its pitched roof and dual aspect providing panoramic views up the hill to the ridgeline and out over the trees of the front garden. A ceiling fan cools the bedroom in summer and the room benefits from spacious WIRs and an en-suite with walk-in shower, black granite vanity and skylight with venetian blind.
Outside, the rear of the property has a covered brick paved entertaining area that can be enjoyed year round, with steps leading up through raised flower beds filled with indigenous tree ferns. A rhododendron walk provides welcome shade in summer and there are 2 kms of walking tracks to explore through gullies and up hills backing onto State Forest and the Brock Spur Track. Paths lead through gorgeous plantings with timber retaining walls and lawned areas, a fantastic selection of fruit trees, including espaliered nashi, mature almond, prolific citrus and towering kiwi fruit. A securely fenced well-stocked veggie garden has access to rainwater tanks and outbuildings include a garden shed, plus double garage/workshed with power, concrete floor and adjoining undercover area.
The house is serviced by two water tanks, one of which pumps to the main storage tank with a tap and pipe to the veggie garden (approx. 36,000L capacity). An underground watering system, pumped from the dam, feeds the house gardens, and this combined with a septic waste system, makes this an eco-friendly home.
Just a 10 minute drive to Yarra Glen, and near Dixons Creek Primary School this incredible property is beautifully private yet still close to town. Call to make an appointment today, because this gorgeous home and gardens won’t be on the market for long. 0448 638 965








 View more
View more View more
View more View more
View more View more
View more
