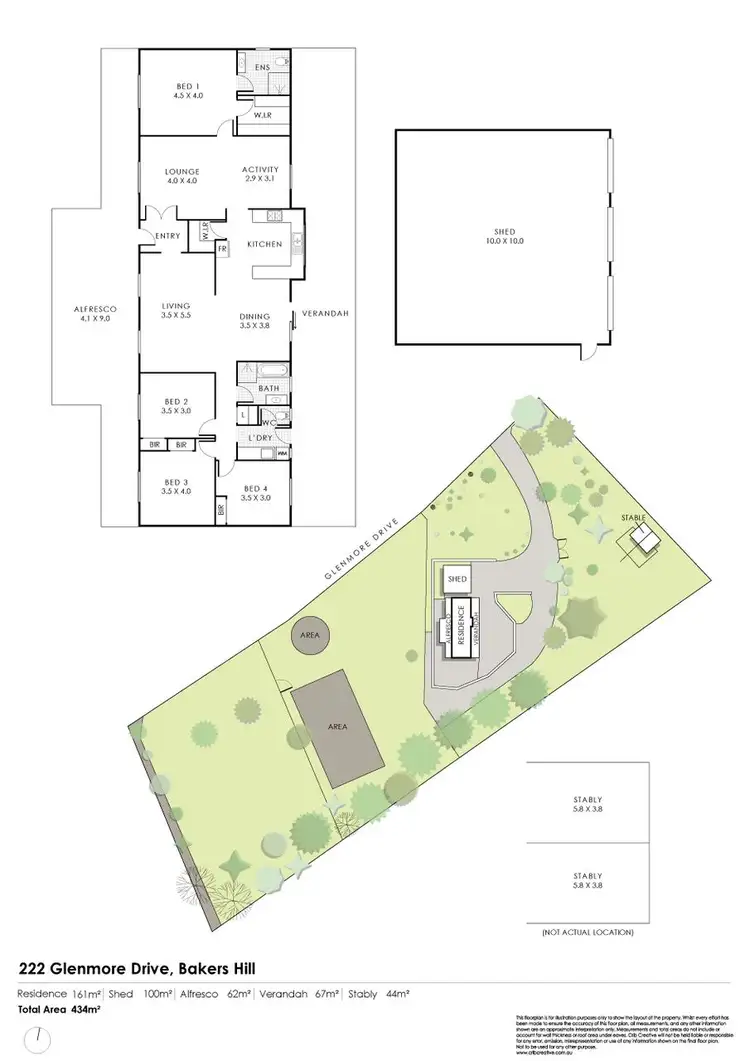Situated approximately a 30 minute drive from the Mundaring town centre, this neat-as-a-pin property has had all of the hard work done and offers so much more than the average rural property! Boasting a beautifully maintained four bedroom and 2 bathroom home, quality equine infrastructure including an arena, round yard, 2 stables, paddocks with quality fencing and a large shed for all the toys or machinery, you can escape the hustle and bustle of suburbia and start enjoying the peace and fresh country air today!
Spacious 4 bedroom and 2 bathroom 2 WC residence
Open plan family/dining and formal lounge and dining
Kitchen with gas cooktop, 900mm oven, walk in pantry
Master bedroom with WIRs and 3 bedrooms with BIRs
Quality PVC fencing, 5 paddocks with full electric system
2 stables with w/in/w/out yards & paddock paradise system
20m x 40m arena, 18m round yard and tie up or wash bay
3 phase power, 10mx10m shed with extra-high roller door
Solar PV system, ducted reverse cycle air con, ceiling fans
Reticulated orchard, fenced rear yard & easy care gardens
Electric gate, hardstand and powered sea container store
5 01 acres in great location only 30 minutes to Mundaring
Arrive at the front of the property to be greeted by electric gates which secure the entrance to the long driveway which leads to the residence. Ample parking is available and a hardstand to the side of the home provides extra parking for a caravan or larger ancillary vehicles. A wide verandah wraps the front of the home providing protection from the elements.
Step inside to find a home which is modern and light-filled. The floor plan is flexible and spacious and boasts both informal and formal living areas providing space for the family to spread out if desired. An attractive kitchen forms the hub of the informal living zone and is complete with a walk in pantry, gas cooktop and enjoys a lovely outlook out to the al fresco area and the lawns beyond. Ducted reverse cycle air conditioning ensures the entire home is comfortable whatever the weather.
The accomodation in the home is well-separated to ensure parents privacy. The master suite is complete with a walk in robe, ensuite bathroom and ceiling fan. The three minor bedrooms are contained in a separate wing and all have built in robes and ceiling fans. They share the use of a family bathroom with bathtub and separate toilet.
Set next to the home is a large 10m x 10m shed which is sure to be a hit with the home handy person, horse or car enthusiast, or those with lots of farm toys. It has three roller doors, including overheight doors for float or caravan parking, concrete flooring and 3 phase power. The equine enthusiast is sure to delight in all of the other infrastructure on offer, which include 5 paddocks with quality fencing and paddock paradise system, two walk/in walk/out stables, a round yard, tie up/wash bay and a 20m X 40m arena.
With a host of other extras including solar PV system, a fully reticulated orchard and a secure rear yard for the kids or fur babies, this property really does offer that little bit more than the rest! For more information or to arrange to view please contact
KERRIE-LEE MARRAPODI - 0415 472 838
Disclaimer:
This information is provided for general information purposes only and is based on information provided by the Seller and may be subject to change. No warranty or representation is made as to its accuracy and interested parties should place no reliance on it and should make their own independent enquiries.








 View more
View more View more
View more View more
View more View more
View more
