UNDER OFFER
222 Harrogate Road, Brukunga is named Coorumbeena, a Peramangk phrase for "A Pretty Place", which reflects the property's stunning outlook that provides views over the Fleurieu Peninsula through to Lake Alexandrina and the Coorong sand dunes on clear days.
Located just 4 km north of Nairne and less than 15 minutes from Mount Barker, this stunning ecologically designed and built 5-bedroom homestead has been lovingly constructed and curated by the current owners for 40 years.
Early adopters of the need for more ecologically sustainable housing formats, the property has been built to last with baked mud bricks, each approximately 20kg in weight, that provide natural insulation, sound buffering and are also fire retardant. The home lies on a north facing aspect that embraces the winter sun and the use of clerestory windows and double doors allow breezes to create crossflow ventilation in the warmer months. Port Adelaide Wool Store Timber beams support the loft ceilings and provide wonderful rustic doorways, whilst Western Red Cedar frame the generous windows. Solar hot water, a 14 panel 3kw Solar System and two 22.5K Litre rainwater tanks, despite having mains water, round out the key features aimed at minimising the property's environmental impact.
Holistically the warmth and character of the home cascades over three levels, with the lower level presenting the main bedroom with ensuite and walk-in-robe plus a personal study and then opens to the generous living room with combustion heater and raised loft. The second level integrates via the mezzanine dining room into the spacious country kitchen, with Riverland red-gum benchtops, island bench and informal dining room, completed by guest bathroom and large laundry. The third level is the bedroom wing, with four double bedrooms and what is currently an impressive billiards room with second combustion heater. Two large sets of double doors open from the games room onto the outdoor entertaining area and pristine salt chlorinated swimming pool.
As you venture outside you appreciate the range of pursuits the property provides for, from summers spent by the pool, through to days on the deck in the rear garden soaking up the panoramic views, through to the 28 acres of undulating land to raise a horse, a sheep, a cow or a pig or two as you see with the current owners past time of raising piglets in the pens and paddocks closest to the road. As the property opens at the rear to the amazing views, you find the dam that lies in the red gum forest and delivers days spent catching yabbies. A four bay garage and workshop provides a base for the more mechanically minded and delivers a space to store the range of tools, tractors and toys required to fully enjoy this wonderful lifestyle property.
If you have been seeking the greener cleaner lifestyle of the Adelaide Hills, then you will not surpass Coorumbeena, 'The Pretty Place'.
What we love about Coorumbeena –
- 28 acres of undulating land with unrivalled views.
- Ecological design and construction
- 5 Bedrooms, Main with ensuite and WIR.
- Country Kitchen with Red-Gum Bench tops and Island bench.
- Solar hot water and 14 Panel Solar system.
- Rain water and mains water.
- 2 Combustion heaters and cross flow ventilation.
- Salt Chlorinated Swimming Pool
- Low maintenance garden with irrigation system
- 4 bay garage and workshop
- 5 minutes to Nairne, 15 Minutes to Mount Barker and 40 Minutes to the CBD.
- Zoned for Nairne Primary School and Mount Barker High School and close to Cornerstone College and St Francis de Sales College.
For further property details please contact James Lindsay on 0434 182 351.
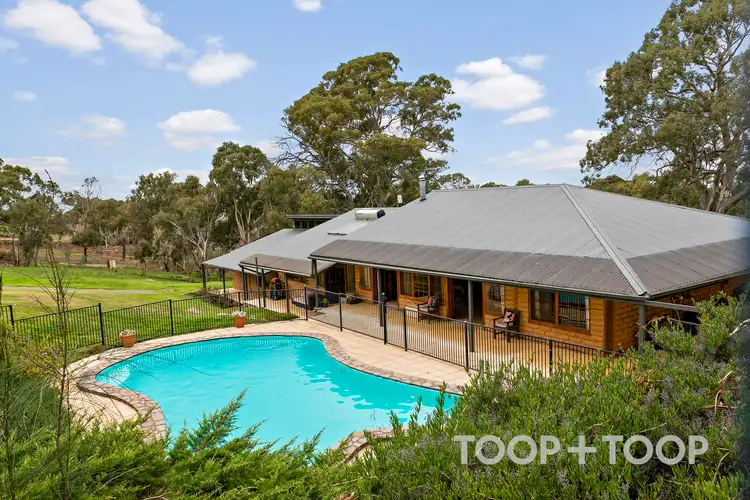
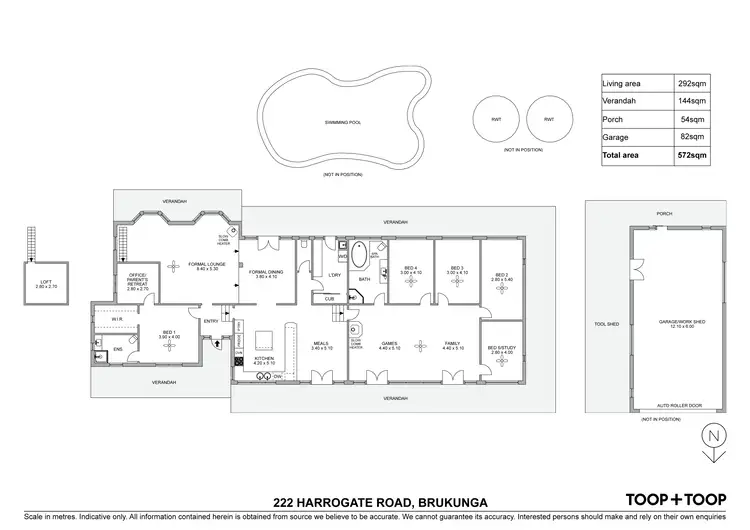
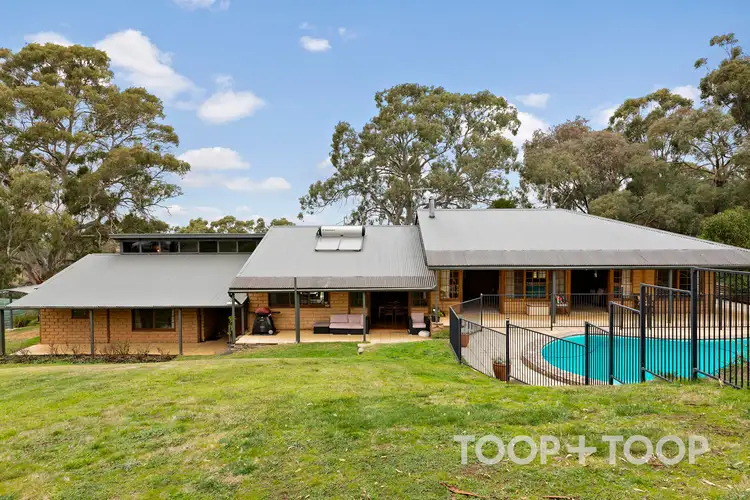
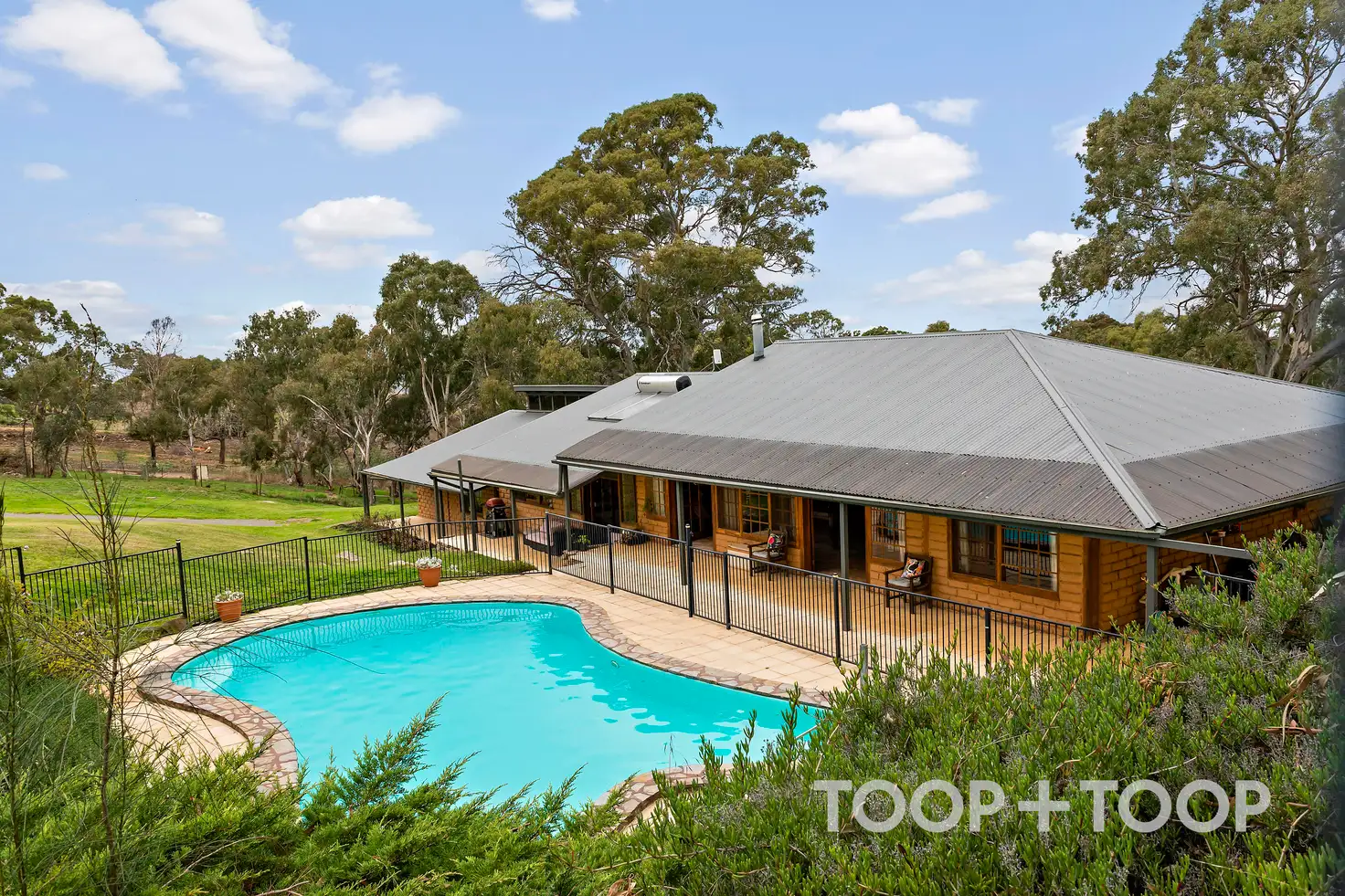


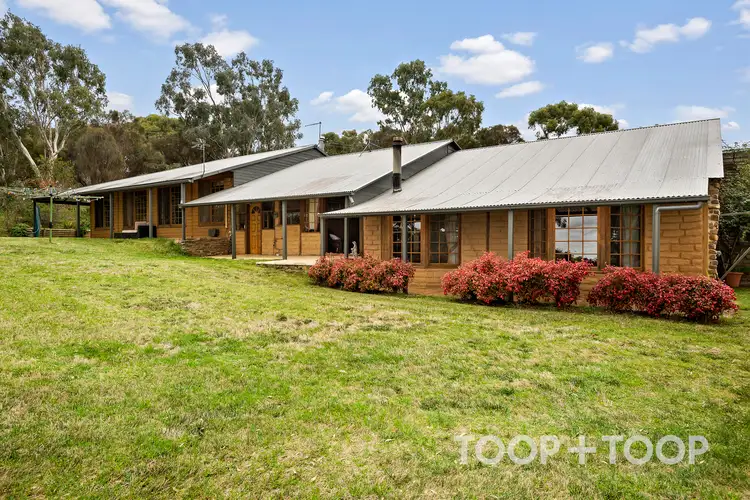
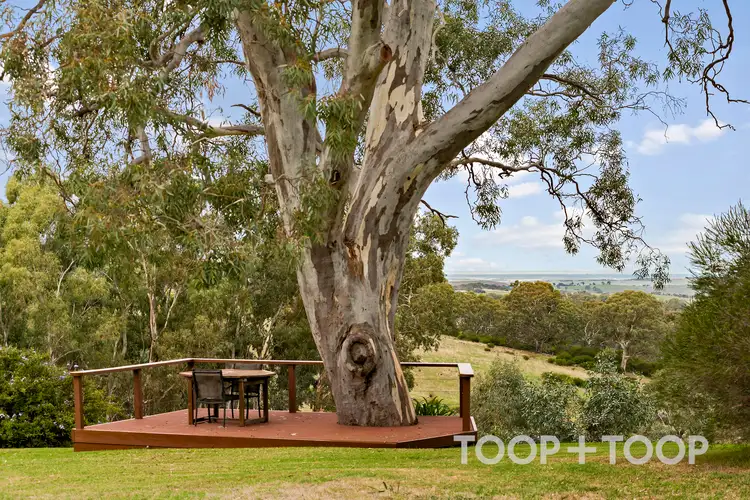
 View more
View more View more
View more View more
View more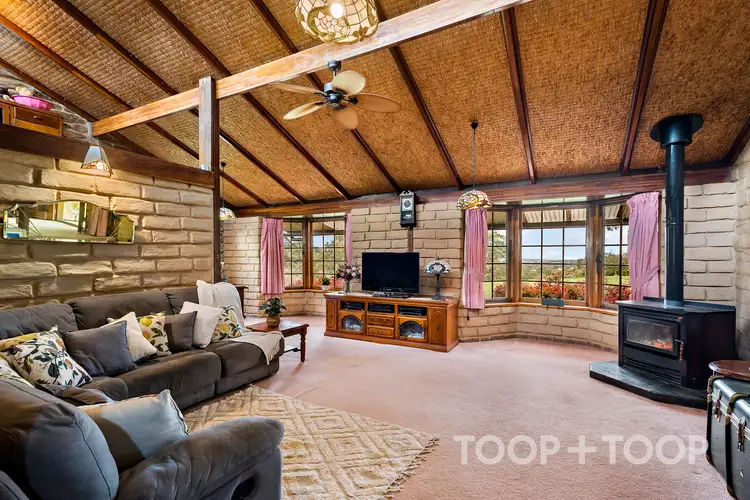 View more
View more
