“UNDER OFFER!!! UNDER OFFER!!! UNDER OFFER!!!”
Designed for the growing or established family, or the entertainer, this quality finished home will give you more time to enjoy the important things in life. Built in late 2009 and set on a 557sqm block, the design utilises all of the space with multiple outdoor and indoor living areas to entertain family and friends.
Stunning blackbutt timber floors flow through the lower level of the home and into the open plan kitchen, dining and living area. Floor to ceiling windows provide plenty of natural light and brings the outside in with outlook over the pool - perfect for parents to keep an eye on the children from the inside of the home. A "no expense spared" alfresco area for all year entertaining has been designed to make the most of the Perth weather. The recessed timber panelled ceiling complements the decking and outdoor kitchen which comes complete with a pizza oven!
Everything will have a place with plenty of storage including a walk in robe combined dressing room to the king sized master suite complete with entry way and luxurious bathroom featuring double shower, his and hers vanities, spa bath and separate WC.
This home has been built with no expense spared and is now available for you to make it your home.
Features of the home include (but not limited to):
• Bright entry foyer with shoppers entry from double garage & store
• Three living areas including upper level sitting area and home theatre
• Two dining areas including alfresco with outdoor chef's kitchen which features gas cooking, sink, double fridge recess, stainless steel gas cook top, quality underbench drawers & cupboards and pizza oven
• Kitchen featuring walk in pantry with sensor light, Smeg stainless steel appliances, 5 burner gas cooktop, wall ovens, integrated dishwasher, soft closing drawers and glass splashbacks
• Master suite with walk in robe/dressing room, ensuite with spa bath, double shower, separate WC (4 in total)
• Guest bedroom suite downstairs with walk in robe and ensuite
• Two additional king sized bedrooms both with walk in robes
• Family bathroom and separate WC
• Powder room
• Study with timber floors
• Home theatre or large second study
• Laundry with walk in linen and adjoining drying courtyard
• Caesar stone benches in kitchen, all bathrooms and laundry
• Full height tiling to all bathrooms and WCs
• High ceilings and downlights throughout
• Under stairs storage which can double as a wine cellar
• Ducted reverse cycle air conditioning, indoor and outdoor ceiling fans
• Rear gazebo large enough for the whole family to enjoy
• Concrete pool which butts up against the home - fully visible from inside and surrounded by glass pool fence
• Water feature and low maintenance gardens
• Close to Como Primary School, Penrhos & Wesley Colleges, Preston St's cafes and restaurants, and short drive to the CBD
Council Rates: $3,197.60 pa
Water Rates: $1,232.93 pa

Air Conditioning

Alarm System

Pool

Toilets: 4
Built-In Wardrobes, Close to Schools, Close to Shops, Close to Transport, Garden
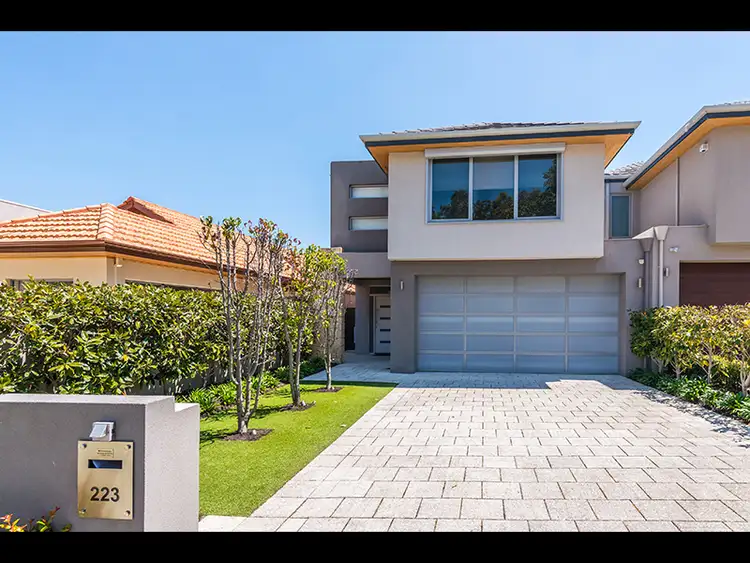
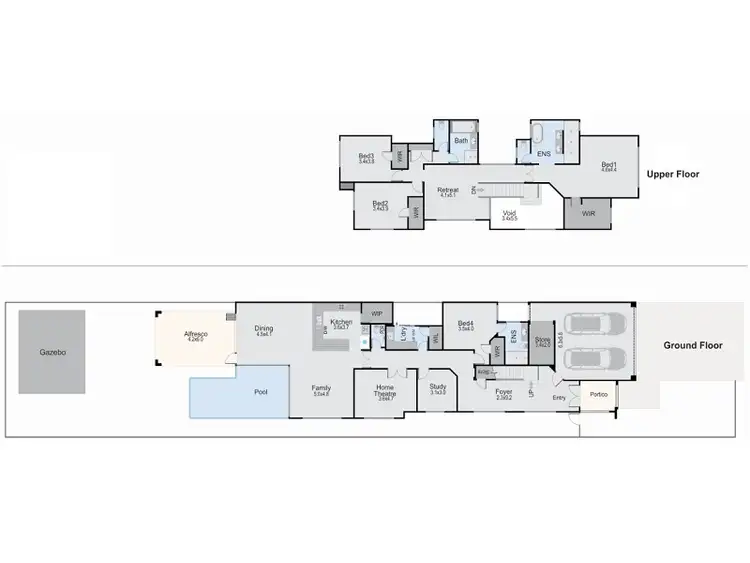
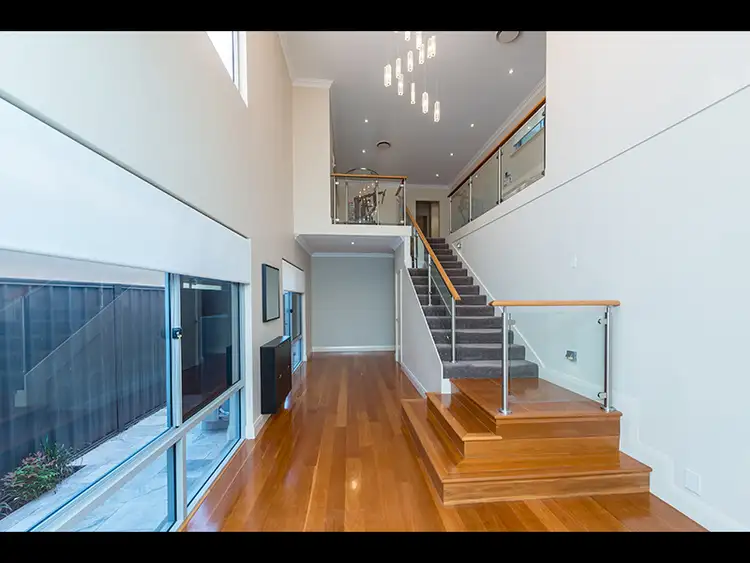
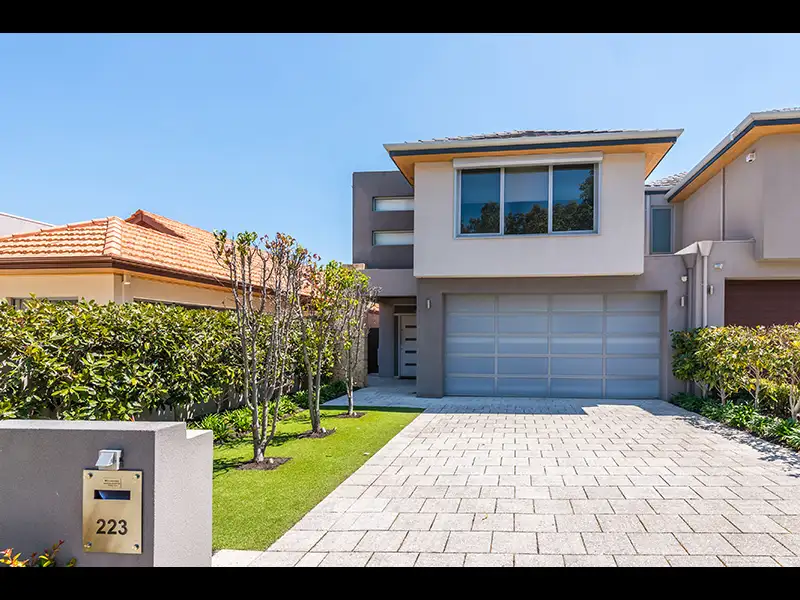


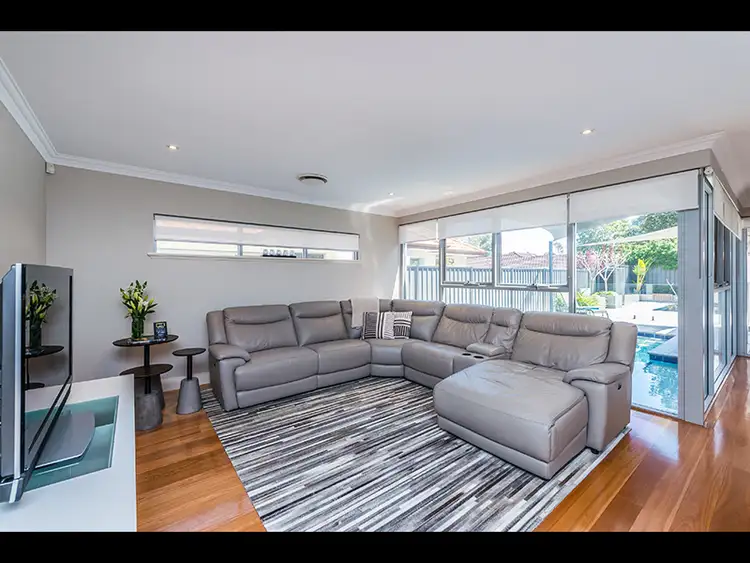
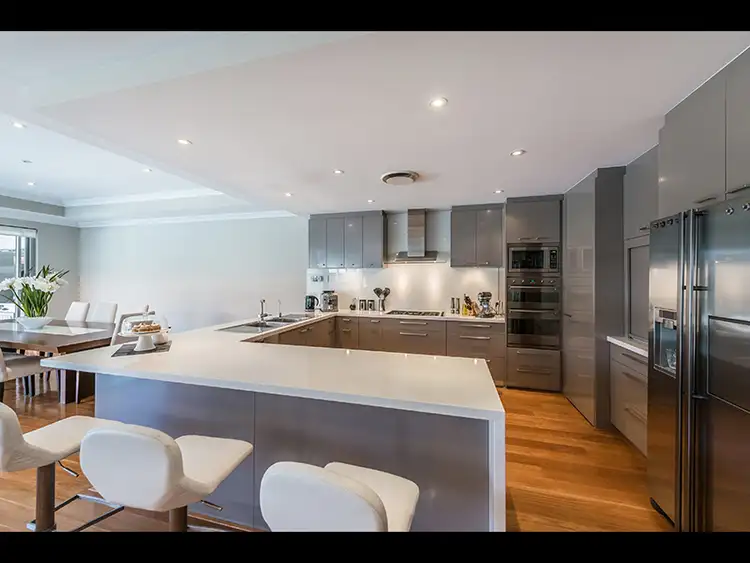
 View more
View more View more
View more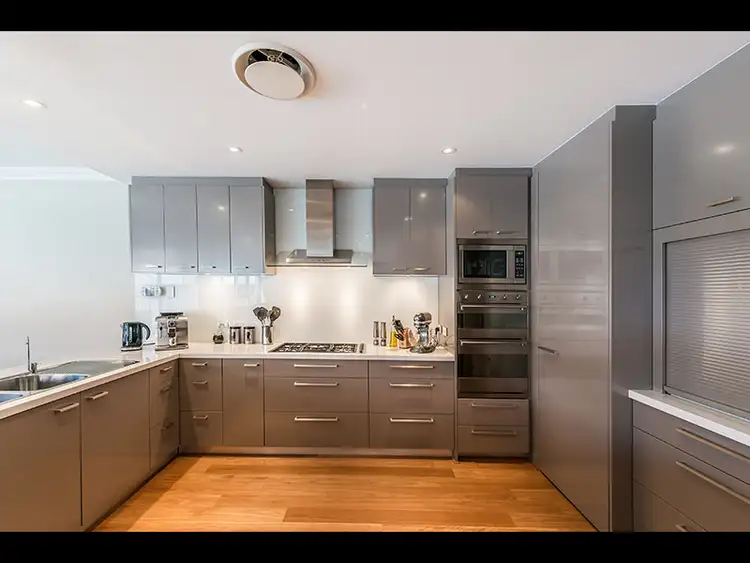 View more
View more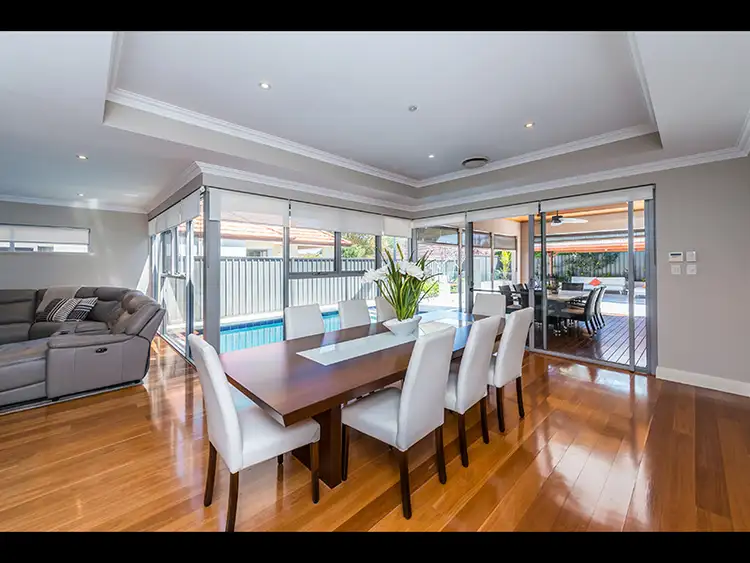 View more
View more
