$749,000
6 Bed • 3 Bath • 3 Car • 809m²
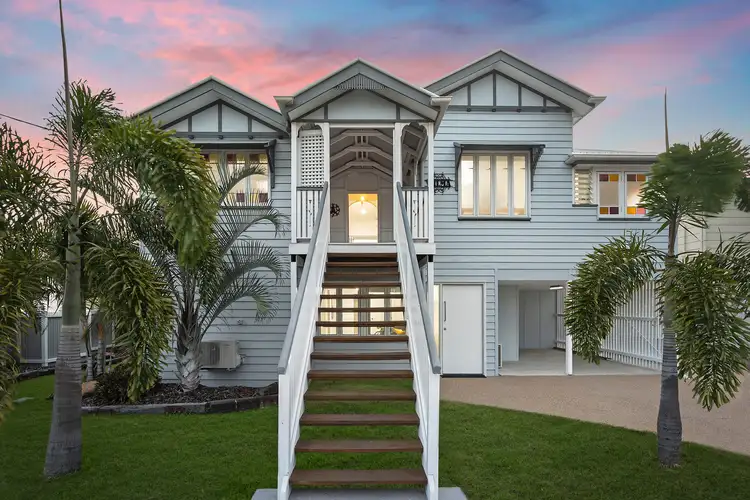
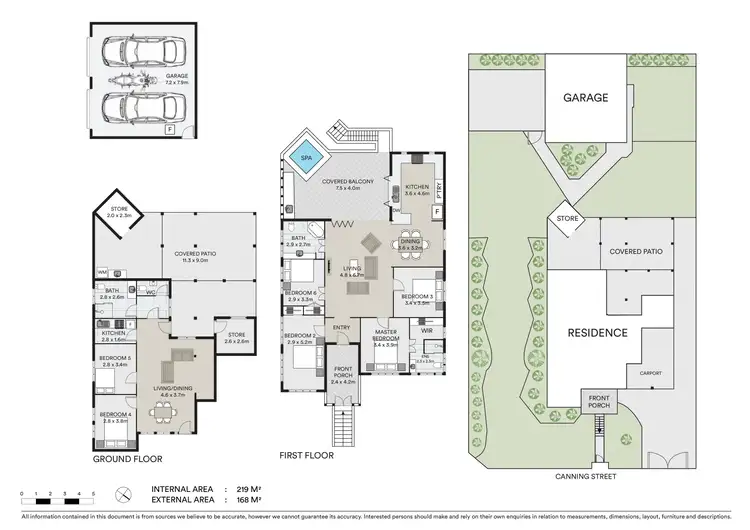

+9
Sold
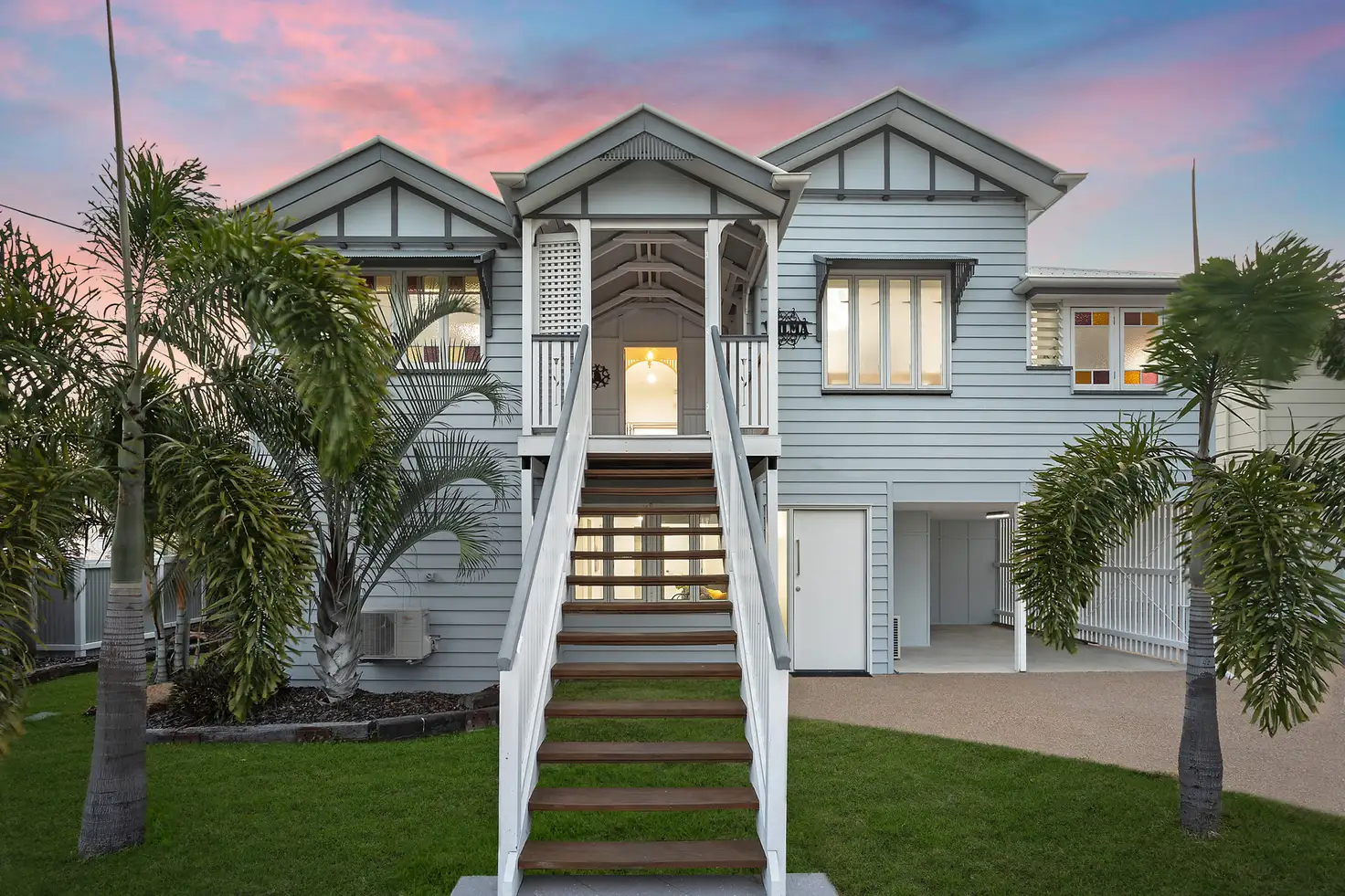


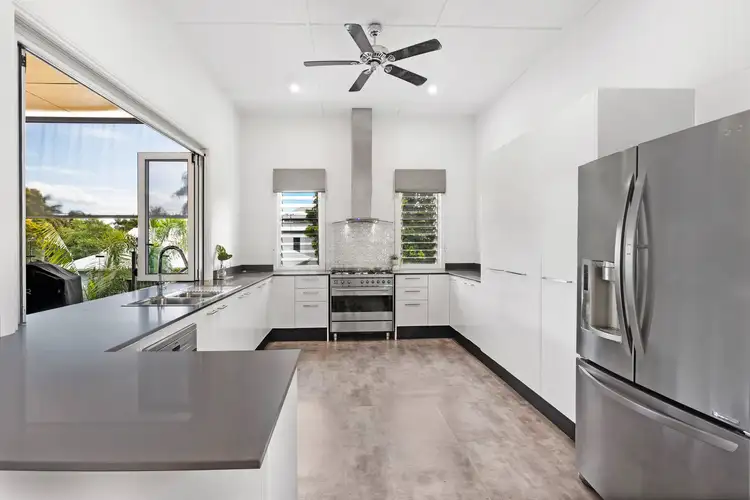
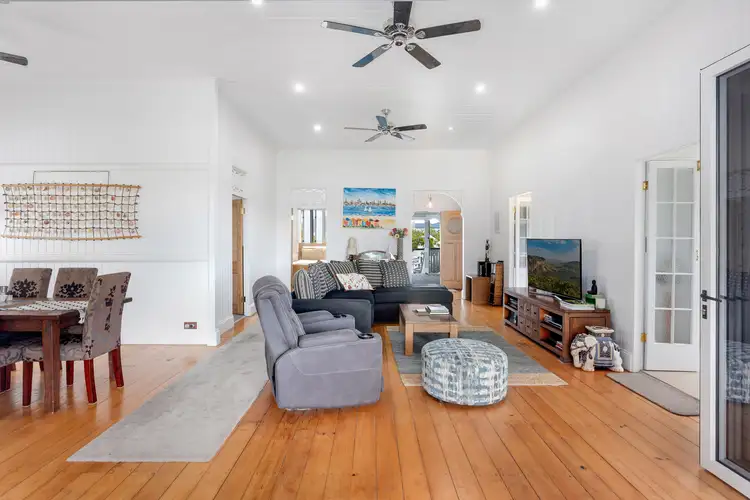
+7
Sold
224 Canning Street, Allenstown QLD 4700
Copy address
$749,000
- 6Bed
- 3Bath
- 3 Car
- 809m²
House Sold on Sun 30 Jul, 2023
What's around Canning Street
House description
“Superbly renovated Allenstown Queenslander with professional rooms below”
Property features
Other features
Car Parking - Surface, Carpeted, Close to Schools, Close to Shops, Close to TransportBuilding details
Area: 145m²
Land details
Area: 809m²
Property video
Can't inspect the property in person? See what's inside in the video tour.
Interactive media & resources
What's around Canning Street
 View more
View more View more
View more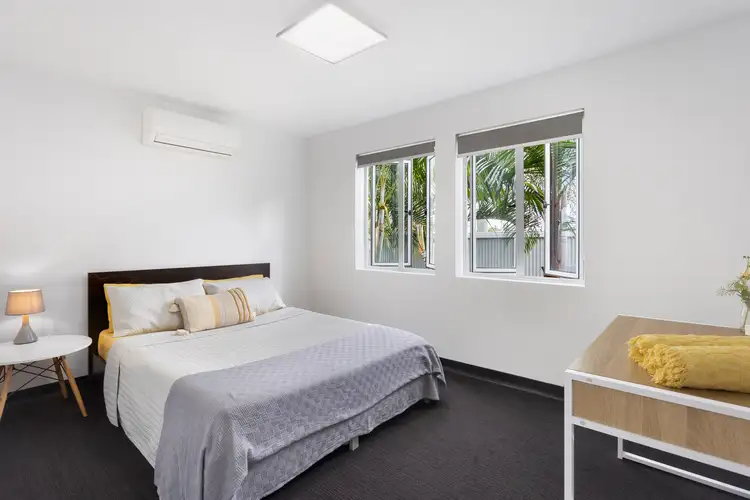 View more
View more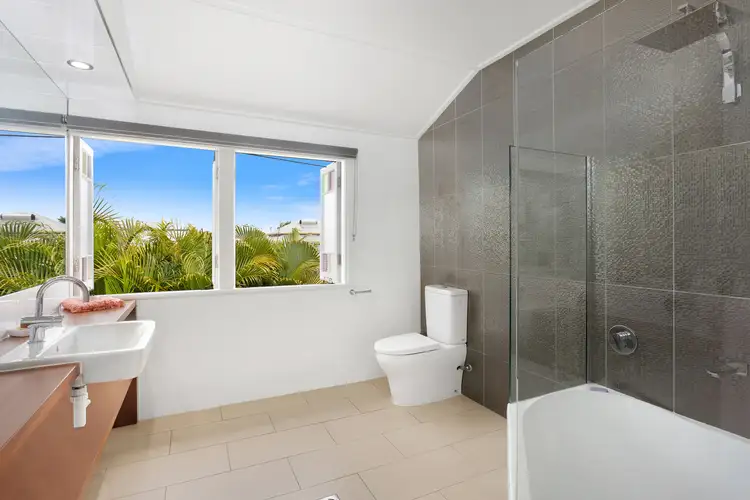 View more
View moreContact the real estate agent

Todd Brandon
The Agency CQ
0Not yet rated
Send an enquiry
This property has been sold
But you can still contact the agent224 Canning Street, Allenstown QLD 4700
Nearby schools in and around Allenstown, QLD
Top reviews by locals of Allenstown, QLD 4700
Discover what it's like to live in Allenstown before you inspect or move.
Discussions in Allenstown, QLD
Wondering what the latest hot topics are in Allenstown, Queensland?
Similar Houses for sale in Allenstown, QLD 4700
Properties for sale in nearby suburbs
Report Listing
