Steeped in sophistication with sweeping ocean views over the treetops of Taroona to the crystalline waters of the River Derwent and beyond, this spacious three-storey home is utterly captivating from the moment you step inside.
The property enjoys total convenience and seclusion, set back from the highway on a private slip-road with car-to-front door level entry. Occupying the ground floor, the central living spaces at the heart of the home are split into formal and casual areas. Simply enjoy the enchanting vista or relax in front of the television with the family.
Designed to maximise the pristine water views, the easterly aspect also ensures warmth, with morning sunshine flooding the communal spaces. The addition of electric heating and double glazing guarantees year-round comfort.
Through to the combined dining and kitchen area, floor-to-ceiling windows frame the sparkling River Derwent. From the living room, glass sliding doors open out on to the balcony that spans the length of the house for the ease of entertaining and al fresco dining.
The gourmet kitchen features classic white cabinetry and Caesarstone benchtops. Stainless-steel appliances, including a Westinghouse oven complement the neutral décor, with a Miele dishwasher, electric cooktop and rangehood completing the culinary space.
Continuing on the ground level, a bedroom, or study, with built-in wardrobes can be found, along with a generous and stylish family bathroom. There’s a shower, bath, vanity, heated lighting and ample room for storage with a separate toilet located nearby.
Upstairs, you’ll find two generous bedrooms, both with built-ins and bathed in sunshine and natural warmth. The master suite also contains a walk-in dressing room, plus a contemporary en-suite with double sinks, toilet, shower and a luxuriously deep free-standing bath. A Juliet balcony with privacy glass balustrades provides the perfect spot to sip your morning coffee, taking in the view while you listen to the waves caress the shoreline below.
Downstairs once more, descending the floating timber staircase, the lower-ground level of the home is almost self-contained. This large open space also adjoins a separate bedroom with walk-in closet, toilet and laundry. Sliding doors provide access to the undercover timber deck, and there’s a separate external entrance with an additional outdoor sitting area.
Immersed in nature, the low-maintenance grounds are fully fenced and feature established trees, bushes and hedges, encouraging visits from local bird life. The side pathway is illuminated by solar lighting and flanked by gates for security.
A double garage provides secure housing for multiple vehicles, with additional off-street parking available within the large driveway. The home contains ample storage room on all levels with a myriad of hall cabinets, linen closets and under-house stowage.
With the beach within walking distance and conveniently located near schools, transport, the university and the shopping hub of Sandy Bay, this expansive coastal paradise with breathtaking views will leave you and your family in absolute awe.
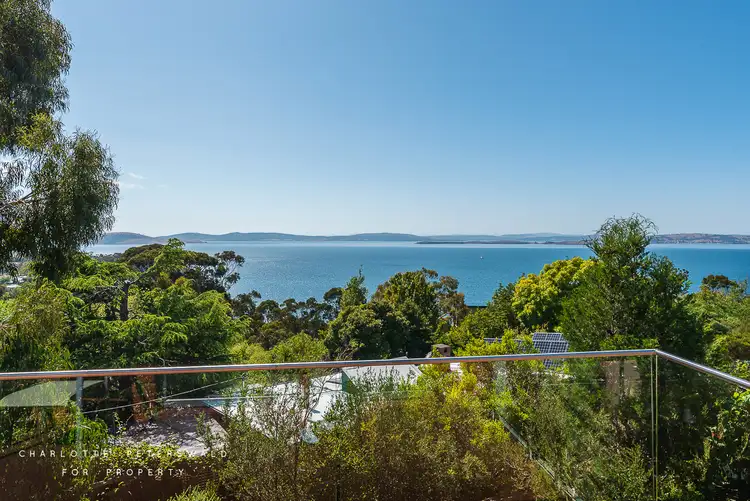
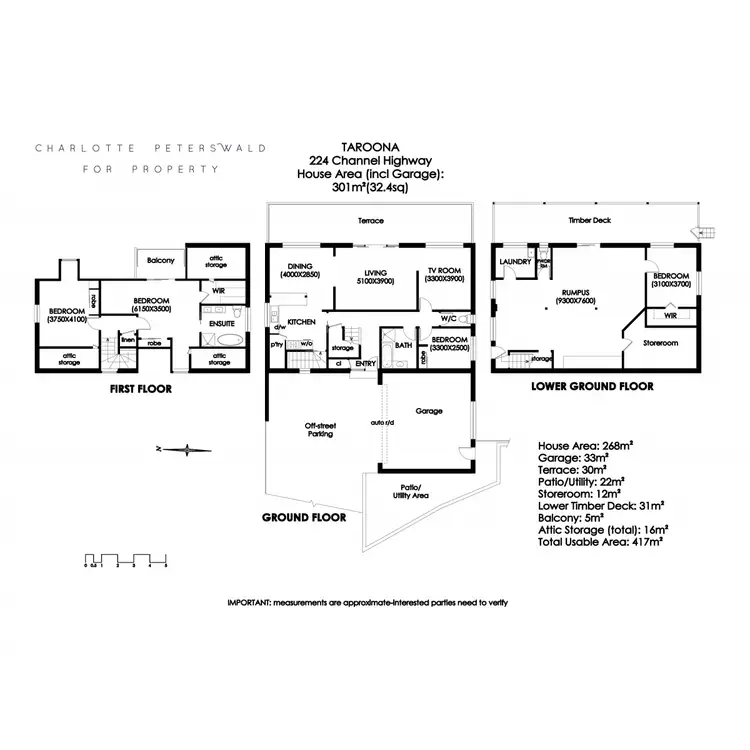
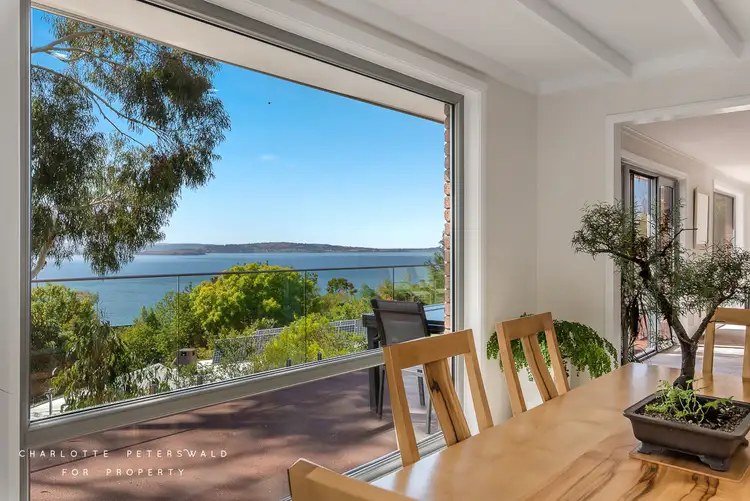



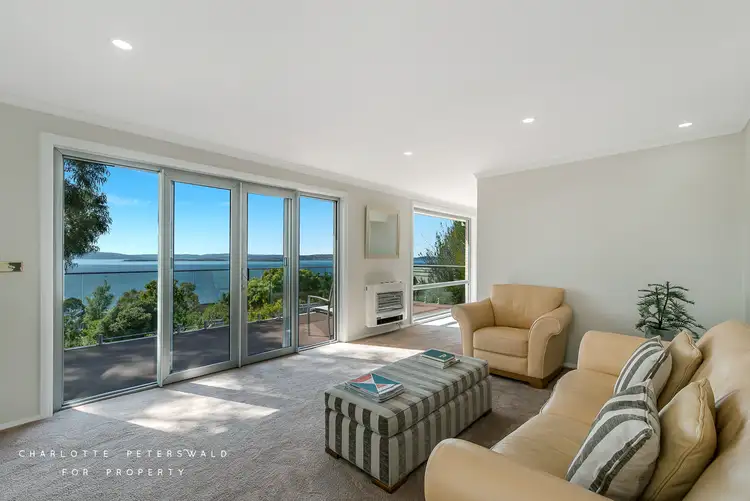
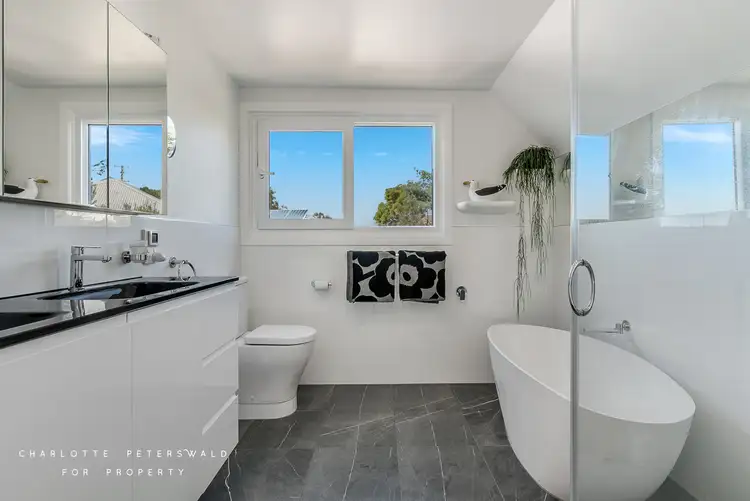
 View more
View more View more
View more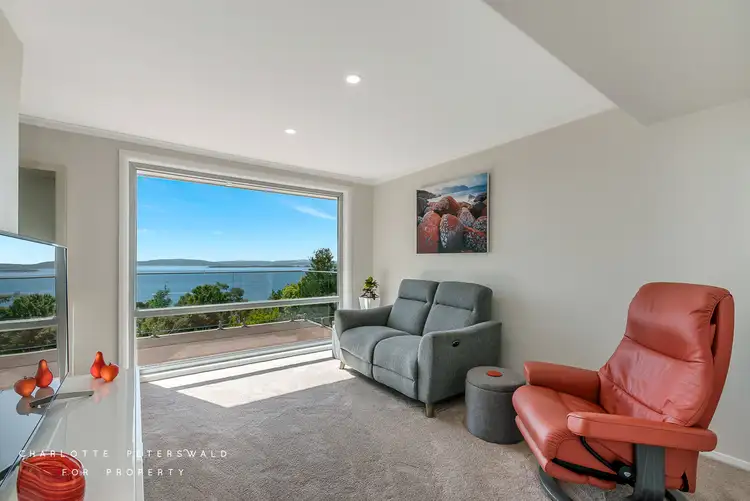 View more
View more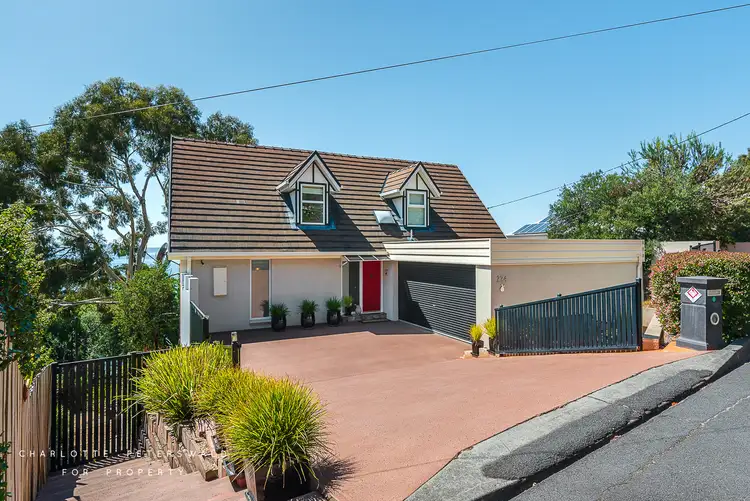 View more
View more
