Price Undisclosed
5 Bed • 2 Bath • 2 Car • 1169m²
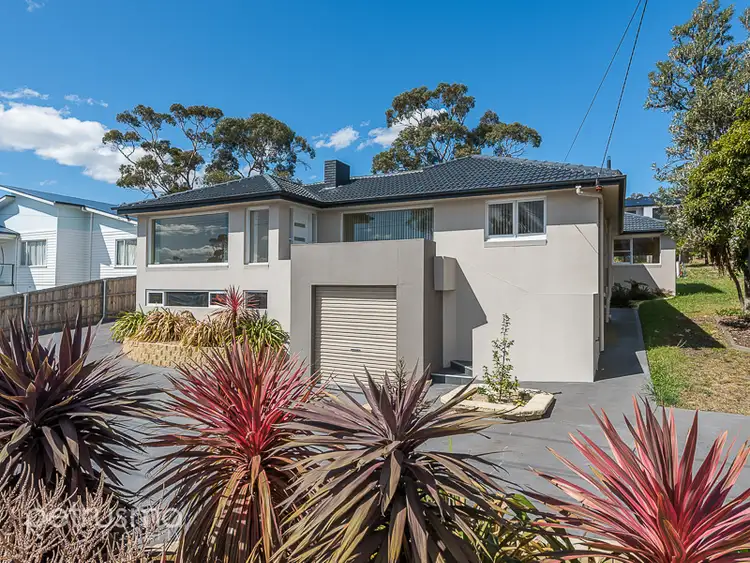
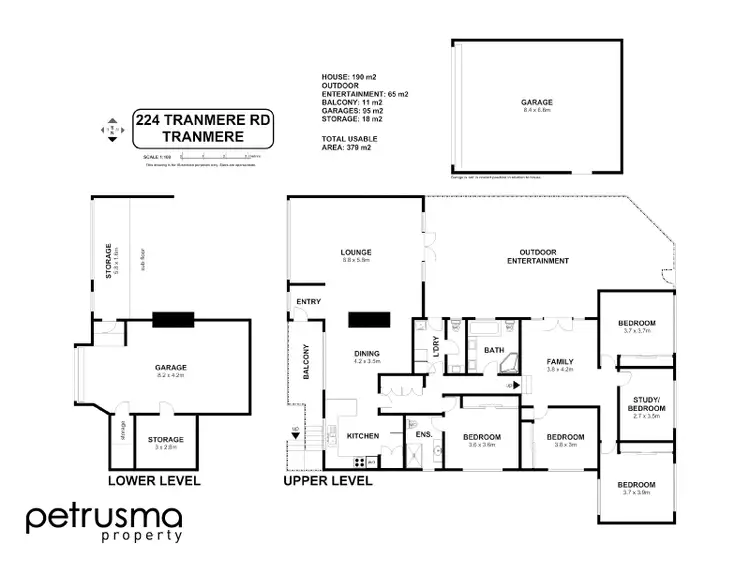
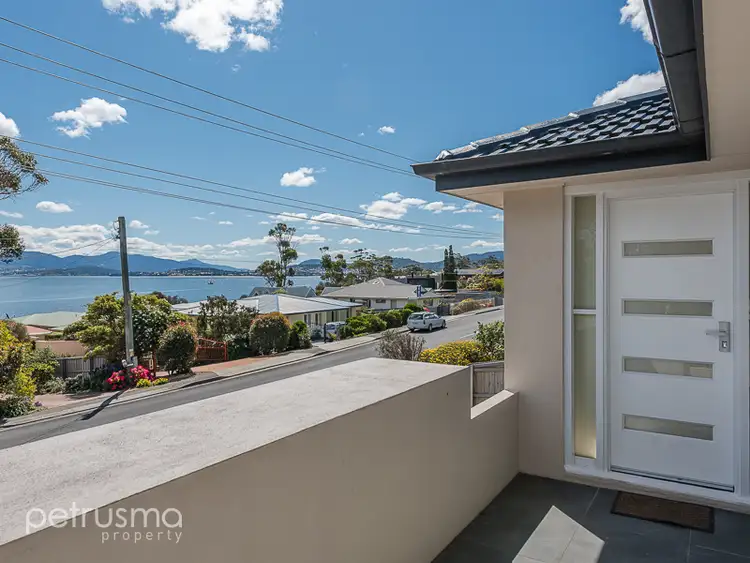
+17
Sold
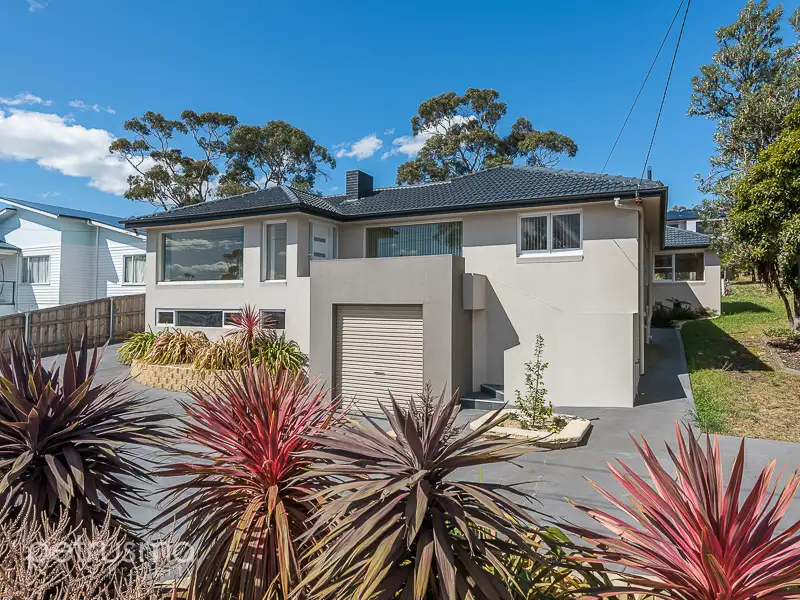


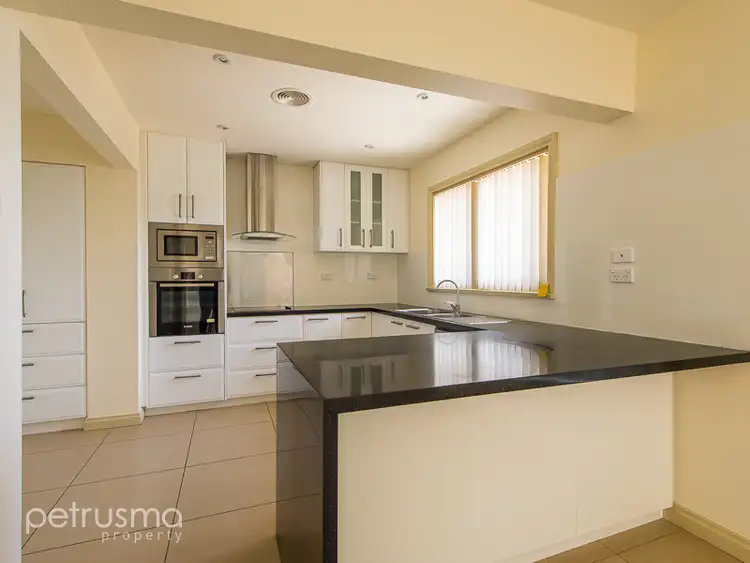
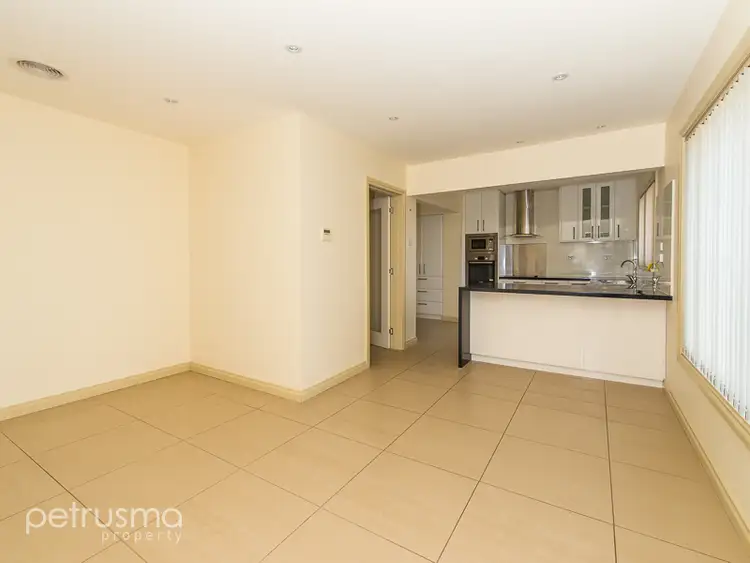
+15
Sold
224 Tranmere Road, Tranmere TAS 7018
Copy address
Price Undisclosed
- 5Bed
- 2Bath
- 2 Car
- 1169m²
House Sold on Sat 31 Oct, 2015
What's around Tranmere Road
House description
“MODERN HOME WITH RIVER VISTA”
Building details
Area: 190m²
Land details
Area: 1169m²
Interactive media & resources
What's around Tranmere Road
 View more
View more View more
View more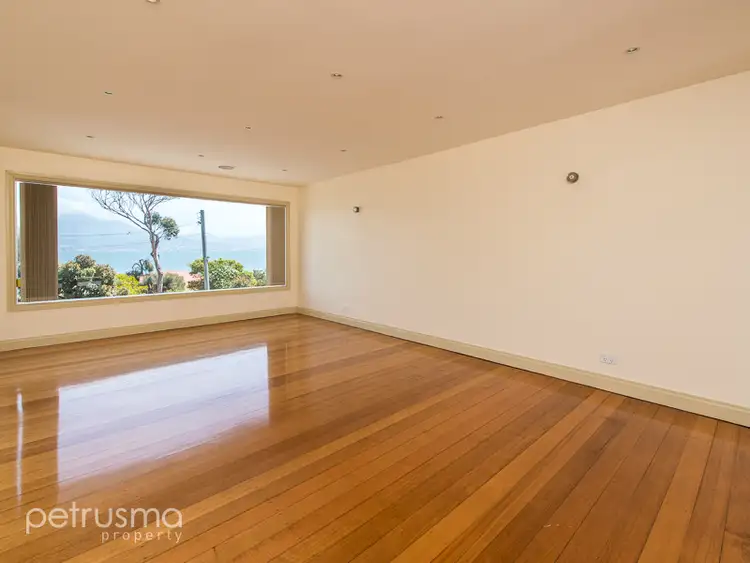 View more
View more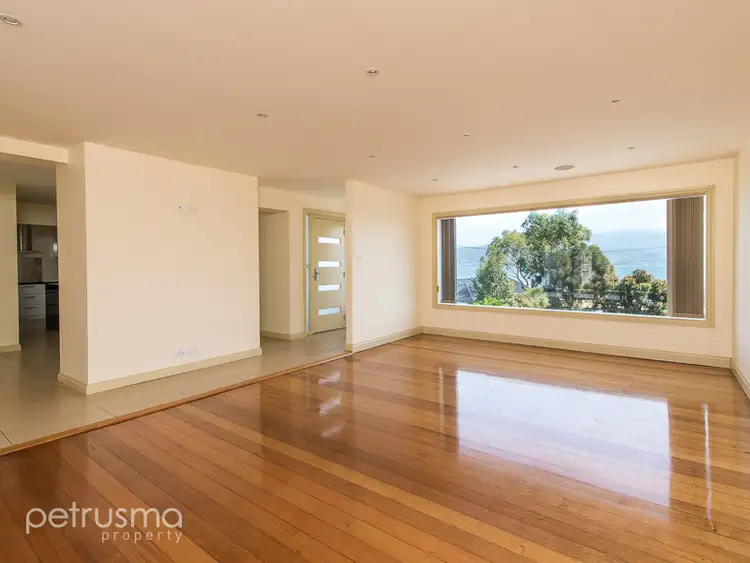 View more
View moreContact the real estate agent

Sam Towns
Petrusma Property Sandy Bay
0Not yet rated
Send an enquiry
This property has been sold
But you can still contact the agent224 Tranmere Road, Tranmere TAS 7018
Nearby schools in and around Tranmere, TAS
Top reviews by locals of Tranmere, TAS 7018
Discover what it's like to live in Tranmere before you inspect or move.
Discussions in Tranmere, TAS
Wondering what the latest hot topics are in Tranmere, Tasmania?
Similar Houses for sale in Tranmere, TAS 7018
Properties for sale in nearby suburbs
Report Listing
