Recently updated and expanded, this opulent residence, nestled along a picturesque golf course, epitomizes the perfect entertainment space. Envision hosting your next gathering here, surrounded by sprawling open areas encompassing the pool and inviting alfresco space, all with a breathtaking private golf course panorama. Positioned conveniently, a short buggy ride away from the Marina Village precinct and a leisurely stroll to the Golf Club, the location exudes prestige. Lined with trees and parklands, the generous 1,153sqm plot adds to the abundance of green space.
This sought-after, single-story architectural gem boasts soaring vaulted ceilings, expansive windows, and a smart layout. The photos offer just a glimpse into the lavish interiors, featuring exquisite imported wallpapers, dazzling light fixtures, and expansive gallery walls for grand artworks. The moment you swing open the custom double doors, you're welcomed by the grandeur of 4.8m high ceilings and the warmth of engineered oak flooring underfoot, enveloping you in the home's luxurious comfort.
The Hamptons-style kitchen is a masterpiece, complete with a charming breakfast nook and a central dining island, opening onto a secluded courtyard basking in morning sunlight. Functionality reigns with top-tier imported appliances, built-in refrigeration, ample storage, and a walk-in pantry. Whether you're a passionate cook or one who enjoys entertaining with ease, this kitchen is sure to captivate.
The meticulously designed bar and whisky lounge, a standout addition from the renovation, seamlessly serves both casual and formal living spaces. Brush up on your mixology skills and welcome guests with a well-crafted cocktail or conclude the evening with a nightcap. With cozy fireplaces gracing both living areas, envision countless memorable winter evenings spent here with cherished company.
Exiting the interior unveils an alfresco oasis, paved with timeless travertine tiles leading to the pool's edge, crowned by a soaring 4.8m cathedral ceiling and a splendid wood-burning fireplace. A BBQ kitchen, complete with beverage fridges and a sink, along with a wood-fired pizza oven, cater to your alfresco culinary endeavors. Covered space accommodates a 12-seater dining ensemble, while additional room for lounges surrounds the pool, setting the stage for unforgettable gatherings.
The master suite boasts a thoughtfully designed dressing room and a lavish ensuite with under-floor heating, a freestanding bathtub, and a style reminiscent of a 5-star hotel. The bedroom itself is a marvel of design, with a strategically placed picture window allowing you to wake up to the captivating views of the pool and golf course beyond.
Three more generously proportioned bedroom suites with private baths provide ample space for family and guests, conveniently situated near the home's entrance, separate from the living and entertaining zones. The residence is complete with both internal and external guest powder rooms, abundant storage, a laundry area, and a double-car garage, complemented by a golf buggy bay
Features to love
~ Huge 1,153sqm site with 12.7m golf course frontage
~ Expansive entertaining spaces inside and out
~ Hampton's style kitchen with breakfast nook and walk in pantry
~ Commercial grade appliances including 8 burner gas cooktop
~ Bar with 2 Vintec wine fridges and stylish display cabinet
~ Stunning tiled pool surrounded by travertine patio
~ Covered outdoor entertaining area with BBQ kitchen
~ Master suite with luxurious ensuite and fitted walk in robe
~ Three further bedrooms with built in robes and ensuite
~ Sheltered eastern courtyard and armoured patios
~ Laundry with external access to drying court
~ 2 car plus golf buggy garage
~ Ducted zoned air conditioning, ceiling fans in bedrooms
~ Secure gated entrance, back to base 24/7 Security
~ FIRB approved for International purchasers
Nestled within Australia's foremost master planned community, Sanctuary Cove, residents benefit from prestigious resort style living, 24/7 security and easy access to a world class marina and thriving retail and dining precinct. There are also two championship golf courses, Country Club and gym and Sanctuary Cove does not require Foreign Investment Review Board approval for international purchasers. Arrange your inspection of this stately Golf Course home today.
Disclaimer: We have in preparing this information used our best endeavours to ensure that the information contained herein is true and accurate but accept no responsibility and disclaim all liability in respect of any errors, omissions, inaccuracy or misstatements that may occur. Prospective purchasers should make their own enquiries to verify the information contained herein.
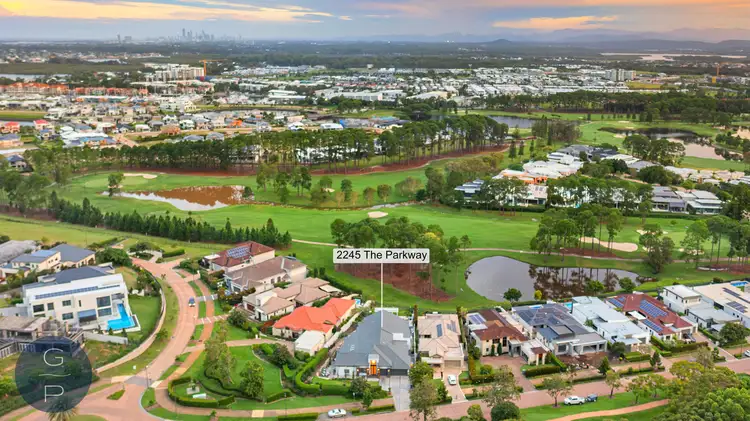
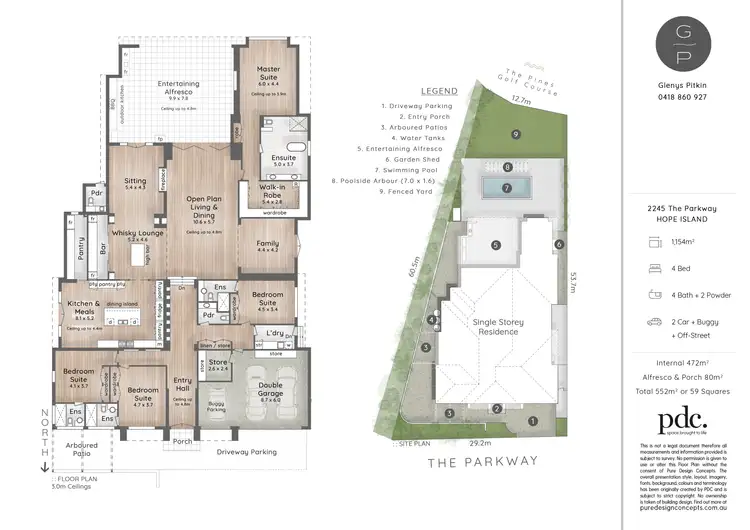
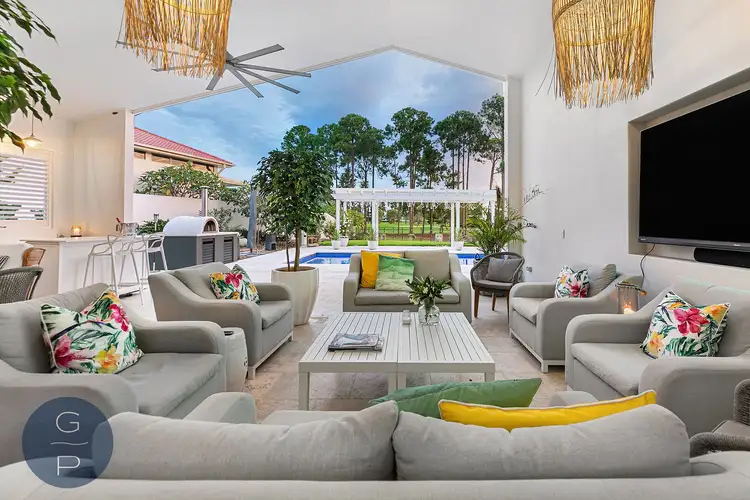
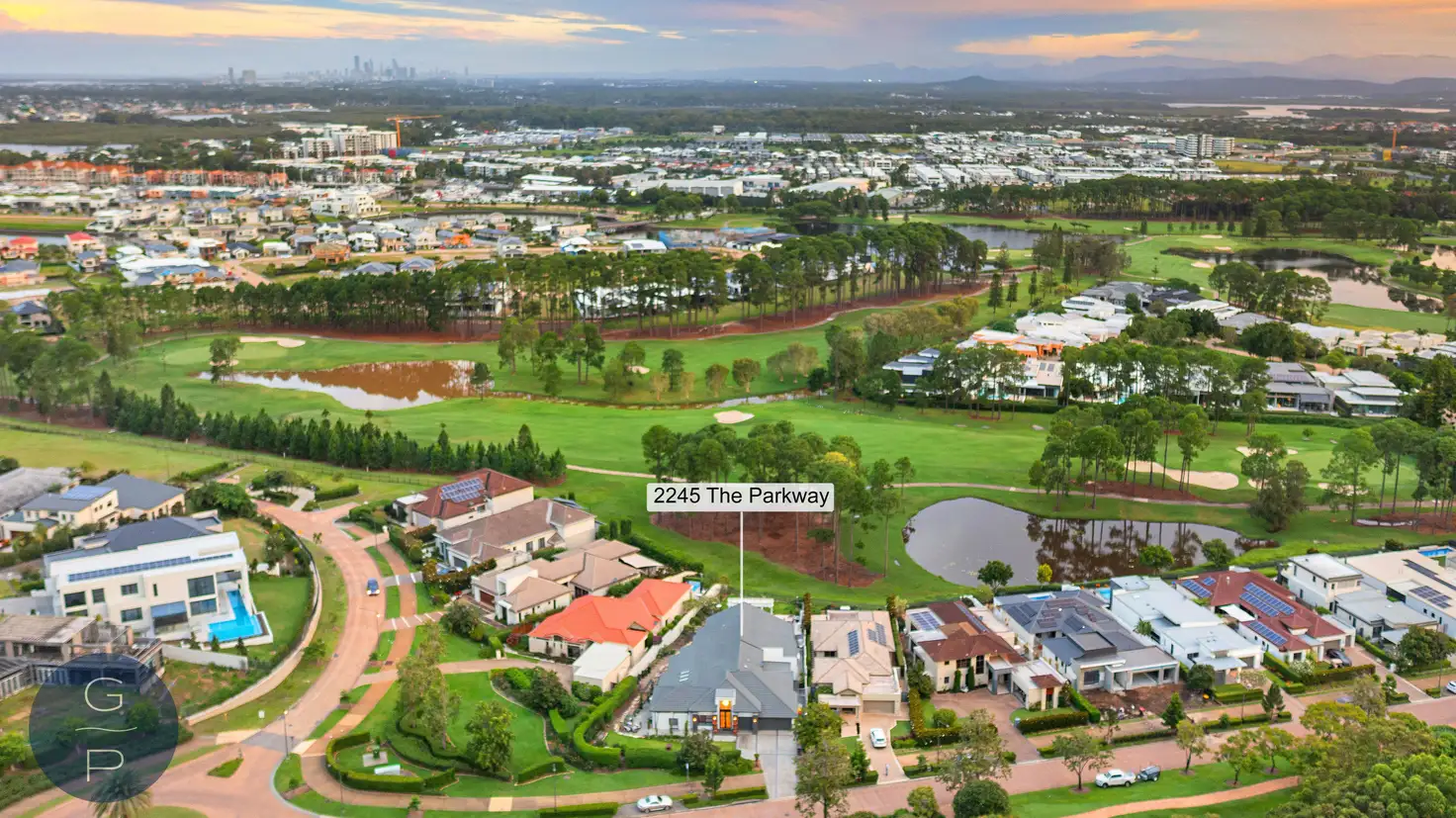


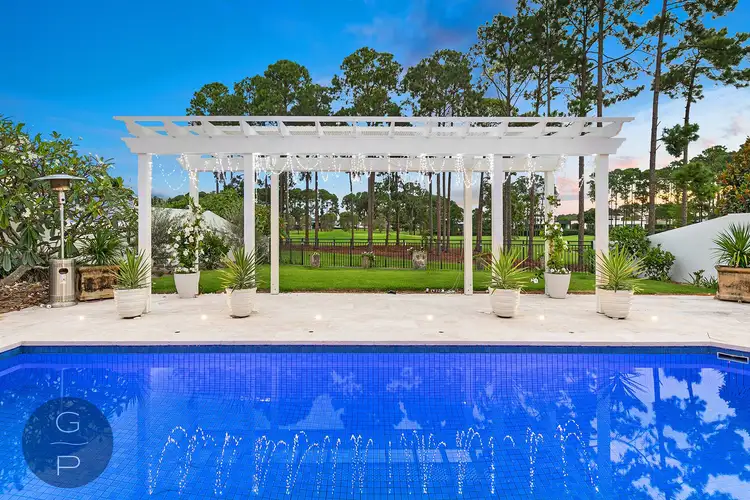
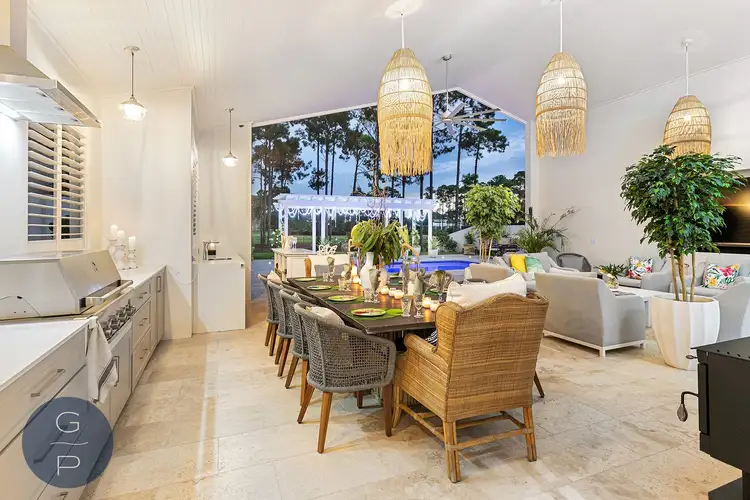
 View more
View more View more
View more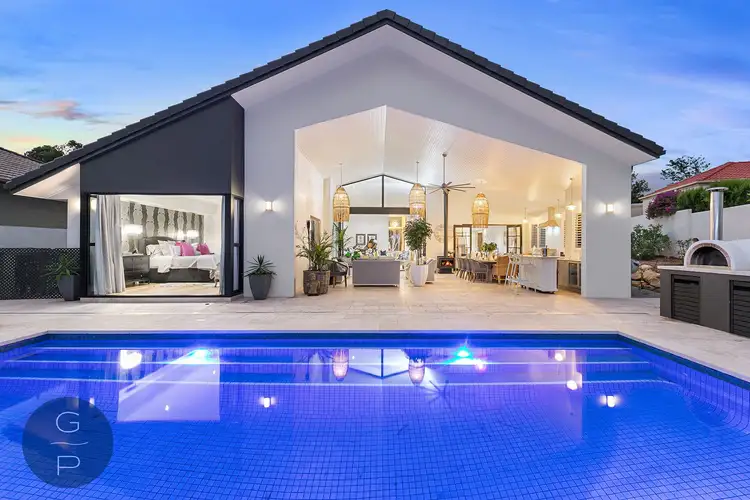 View more
View more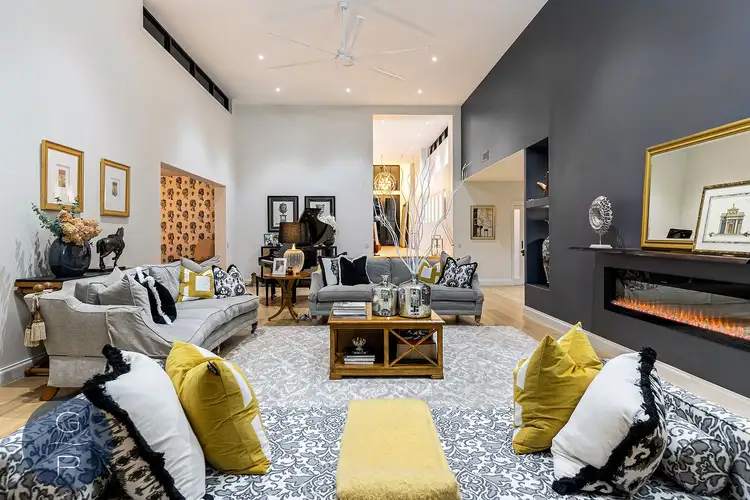 View more
View more
