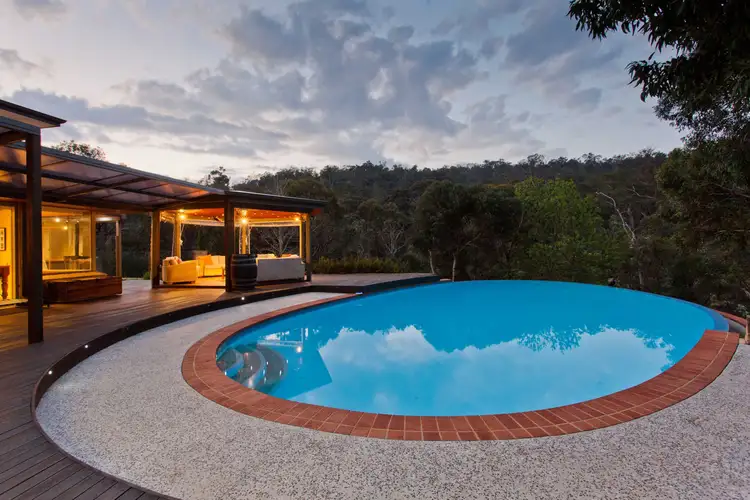“2 Story Executive Family Home in the hills of lovely Darlington.”
Located within a close walking distance to the charming Darlington village and 3 primary schools. Public transport and dedicated buses also link from the village to a number of high schools. Only 20 minutes to the domestic airport (closer to the international), and 35 minutes to the CBD on the easy flowing eastern corridor.
The property offers privacy and tranquility. It is a 6,500 sqm terraced block abutting a bridle trail and Reserve, on the edge of the Darlington scarp, yet is also located just minutes from the center of Darlington village, famous for it`s community life and heritage. There is also a lovely winter creek running through the property.
The outdoor areas are built for entertainment and outdoor living with covered and uncovered timber decked areas surrounding a stunning infinity salt water pool which seemingly drops off into the bush beyond.
There is plenty of storage and work space with a large 12m x 9m shed with concrete apron, double car port and single enclosed garage. The reticulated gardens are all natives except for a lovely small orchard with mature fruit trees including, peach, nectarine, apricot, fig, almond, and a variety of citrus.
The home was fully renovated in 2007 and offers generous spaces and quality finishes throughout. The internal design is impressive with high ceilings, modern decor, travertine flooring and large windows accessing the natural environment at every turn.
The front door opens onto a large entry with a reading room to the right. From the entry you can either go upstairs or through to the living areas. The open plan living area consists of a double sunken lounge, dining room overlooking the pool areas, and a large gourmet kitchen also overlooking the pool and barbeque area.
The second story accesses a parents retreat with large master bedroom, walk in robe, palatial en-suite with spa bath, office space, and a very large lounge area opening onto a deck. The view is at tree top level with the sound of the creek babbling in the background.
Off the downstairs living areas are four double sized bedrooms all with built in robes. Also in this wing is a bathroom with bath and shower, and a large laundry with loads of storage as well as a separate toilet.
Accessed across a decked and covered breezeway is a 30 sqm studio-come-teenager retreat.
A quaint timber bridge crosses Nyaania Creek at the bottom of the property where a private path leads up to the bridle trail for a left turn into Darlington village or a right turn to Glen Forest with it's cafe's, IGA supermarket, specialty shops, medical centre and other services. An abundance of mountain biking and walk trails are easily accessed within the larger parks, Reserves and National Park areas that join with the bridle trail.
The property would suit a family who enjoy the tranquility, space, outdoor lifestyle and community that Darlington offers, whilst being within easy commuting distance of all the city amenities.
Disclaimer:
Whilst every care has been taken to verify the accuracy of the details in this advertisement, For Sale By Owner (forsalebyowner.com.au Pty Ltd) cannot guarantee its correctness. Prospective buyers or tenants need to take such action as is necessary, to satisfy themselves of any pertinent matters.

Air Conditioning

Balcony

Broadband

Built-in Robes

Deck

Dishwasher

Indoor Spa

Living Areas: 1

Outdoor Entertaining

Pay TV

In-Ground Pool

Rumpus Room

Shed

Solar Hot Water

Study

Vacuum System

Workshop
balcony/patio/terrace, bath, formal lounge, internal laundry, modern bathroom, modern kitchen, renovated, renovated bathroom, renovated kitchen, bbq, garden, level lawn, pet friendly, storage area, security lights, security windows, close to parklands, close to schools, close to shops, close to transport, quiet location, views, nature property, prestige property








 View more
View more View more
View more View more
View more View more
View more
