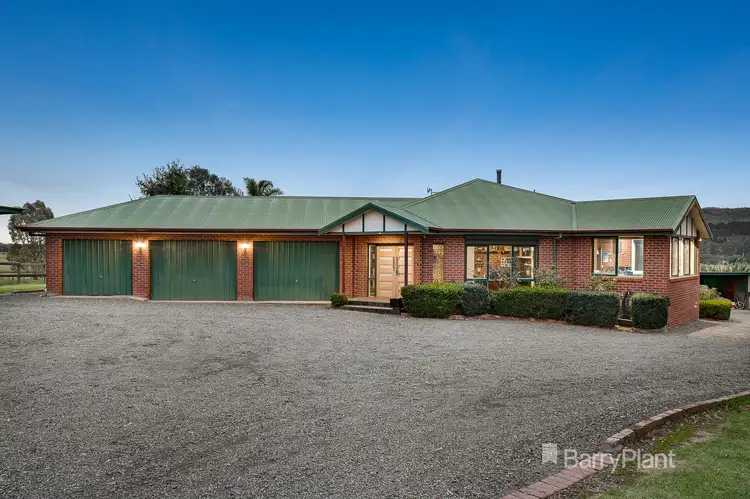Positioned behind inviting front gates, this attractive lifestyle property lifts the standard in country living, offering 5 acres (19,944m2 approx.) of grassland, stunning views across the Yarra Valley and is appreciably established for the equestrian enthusiast with a full size floodlit menage (57m x 22m approx.), three indoor stables with tack room and horse float parking, in addition to an outdoor stable with wash bay.
Defined by quality and class, this luxurious double brick residence was specifically conceived and constructed for the occupants to indulge in exquisite finishes. A welcoming and peaceful ambience has been well achieved, showcasing breathtaking scenery enjoyed from every room, internal brick walls, glamorous floor tiles and elegant window furnishings featured throughout. Wall-to-wall spaciousness has been perfectly achieved to provide generous proportions for the family to spread out.
The layout of the home has been well created and executed, beginning with a casual open-plan living zone incorporating a dining domain, opening up to the huge verandah which acts as a natural extension of the interior. A separate formal lounge features a vaulted ceiling with clerestory windows while a huge rumpus at the rear of the home is enhanced with a lofty cathedral ceiling, wood heater and sandstone floors.
The beautifully designed timber kitchen is a pleasure to work in, showcasing stainless steel appliances including; Westinghouse electric wall oven, gas stove, Bosch dishwasher and rangehood, walk-in pantry, concrete-look island, sweeping benchtops, breakfast bar, pendant lighting and generous storage cupboards. The kitchen is well placed for entertaining friends and family, overseeing the spacious family/meals area.
All four bedrooms are generously scaled, including the master which also comprises five fitted mirror built-in robes, private access to the verandah and a renovated full ensuite equipped with a walk-in rain shower and wall niche, Caesarstone-topped vanity with black square-profile tapware and large format floor-to-ceiling tiles. The impressive main bathroom offers superior quality and is enhanced with a rain shower, corner spa, twin vanity, glass bricks and toilet.
Additional highlights of the property list as; sizable study providing a quiet space to work, highly-serviceable laundry with adjoining toilet, gas ducted heating, split system air-conditioning, high ceilings, ducted vacuum, downlights, ceiling fans, surplus storage throughout, solar-powered in-ground swimming pool, new hot water service, roller shutters, 7.5kW solar panels (x26 panels) and six water tanks.
Another benefit is the attached self-contained unit positioned at the rear of the home, comprising an open-plan layout that includes a relaxed living zone leading out to a private sitting area through a sliding door. The full kitchen boasts an electric wall oven and electric stove while other features include; split system heating/cooling, neutral tones, tiled flooring, carpeted bedroom, separate laundry with storage cupboards and a large bathroom with corner shower, vanity and toilet. There are many options here, including utilising the space as a teen retreat, in-law accommodation or perhaps even operating a home office.
The tradesperson or car lover will appreciate the versatility available, with two high-clearance double carports flanking a shed/storage/workshop, double carport at the rear, four-car garage with wash basin and toilet, remote three-car garage with internal access to the home and additional off-street parking. Nine separate self-contained paddocks with electric fencing and water offer ample space for full enjoyment of the property.
Perfectly positioned for the golfing enthusiast within walking distance of both Yering Meadows Golf Club & The Eastern Golf Club. This home is positioned just a short distance from Yering Grange and Yarra Park Vineyards, Yarra River, Yarra Glen Preschool, Yering Primary School, St. Patrick's Primary School, Mount Lilydale Mercy College, Yering Farmer's Market and tennis courts.
Affording superior living, a first-class country lifestyle beckons.








 View more
View more View more
View more View more
View more View more
View more
