This beautiful sandstone return-verandah villa set in stunning landscaped gardens with enviable rear access perfectly retains elegant original features while offering space and flexibility for contemporary living. In this premier location within a short walk of vibrant shopping, cafes and restaurants, the city is just a stroll away through the nearby parklands.
Behind glorious roses in the front garden, the home has a stunning street presence with sandstone to the front and return, shady bull-nose verandahs, decorative gables and traditional leadlight door surrounds. Set privately behind a secure stone and iron fence and walled gardens to the side and rear, the configuration maximises the substantial corner block with an enviable rear access and side-by-side garaging from Hughes Lane. Entering the home the attractive faade transforms to spacious and practical with renovations and extension designed to augment the substantial home and maximise light and space. High ceilings, polished floorboards and a sparkling white palette promise the perfect setting for a beautiful lifestyle. The wide hallway is the perfect welcome to the home flowing to the rear living spaces. All original rooms are large with elegant character elements including polished floorboards, fireplaces, feature tiles, high architraves and ceiling coves. The formal sitting room makes for a fabulous large lounge or separate living room with a magnificent marble fireplace as centrepiece. Filled with light this is a zone within the home which could easily be reconfigured with an adjacent lovely bedroom to create a dining/living room, separate study or separate space for multigenerational living. The main bedroom is large and airy with the potential to create a luxurious private suite. A walk-in-robe and sizable ensuite complete with spa flow through to a large room currently configured as a parents study. Presenting with built-ins, wall-to-wall shelves and cupboards, imagine the potential for an indulgent dressing room with space to display all the accessories and benches for a perfectly lit make-up station/ dressing table. For young families, create the perfect nursery.
To the rear of the home the kitchen overlooks an open plan family room and dining area, light and bright with picture windows, to the garden. Fill the abundant shelves with books and treasured family memories to recreate the warmth of this room. Entertaining is a delight in the beautiful immaculate garden with stone paved courtyards and shady verandahs back dropped by hedging, espaliered vines and ornamental trees and shrubs. Enjoy the fruits of the garden throughout the year with fig, quince, lime, lemon, nectarine trees and passionfruit vines.
This substantial sized villa has the feel of a happy, loved and cared-for home. With rooms enough for up to five bedrooms and the flexibility for reconfiguring spaces to personal needs as well as being situated so well, this is a fabulous opportunity.
Specifics:
-Built circa 1900
-919m2 land*
-Classic & elegant features: wide hallway, high corniced ceilings, ceiling roses, polished floorboards, fireplaces with feature tiles, leadlight
-Main bedroom with ensuite, WIR & potential for dressing room, mounting for tv
-Spacious laundry with access to services area
-Extensive built-ins/storage
-3rd separate toilet
-Kitchen: Miele oven, Smeg 5 burner gas cook top, Miele dishwasher, generous bench space, breakfast bar, 2x pull-out pantry cupboards, space for 2 fridges
-Ducted reverse cycle air conditioning
-Rear access to side-by-side double garaging, store room
-Auto watering system
-Pond
-Instant gas hot water
-New solar system: 11 kw, 39 panels, 10 yr invertor warranty & 25 yr performance warranty on panels
-Intercom to front door & gate
-Security system
*As per Govt records
For more information, ToopCreate Kitchen Design, ToopFurnish and 360 degree panoramic views of the property, please visit: www.225young.toop.com.au
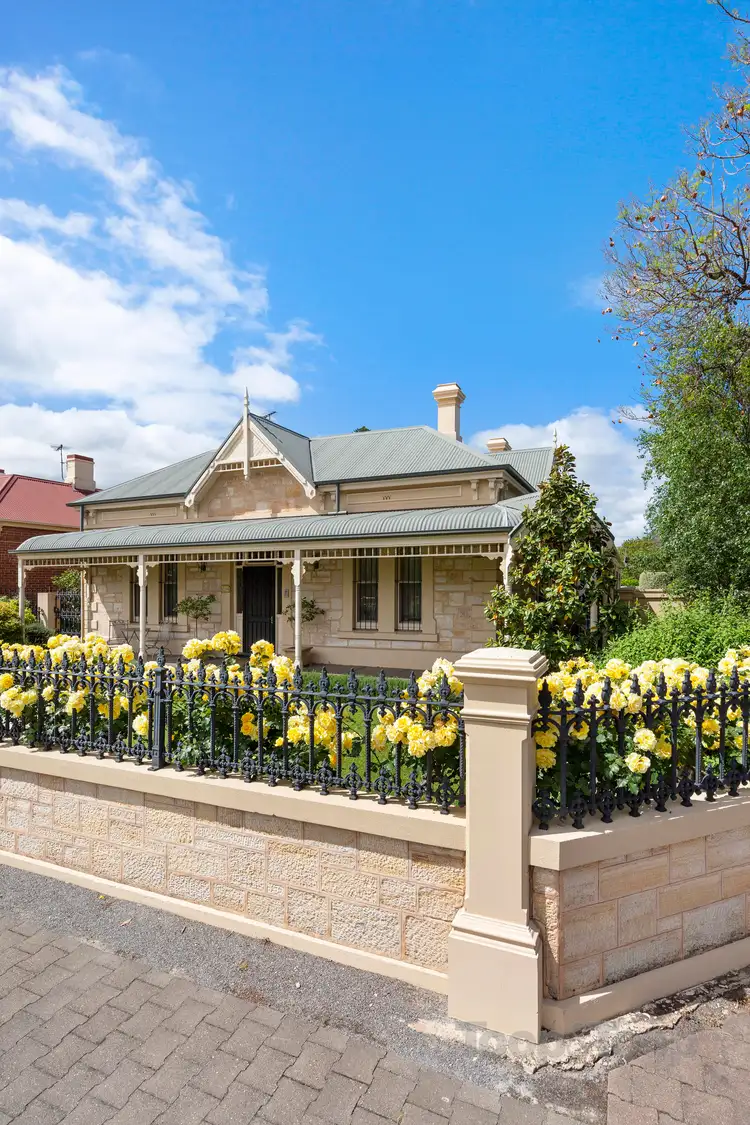
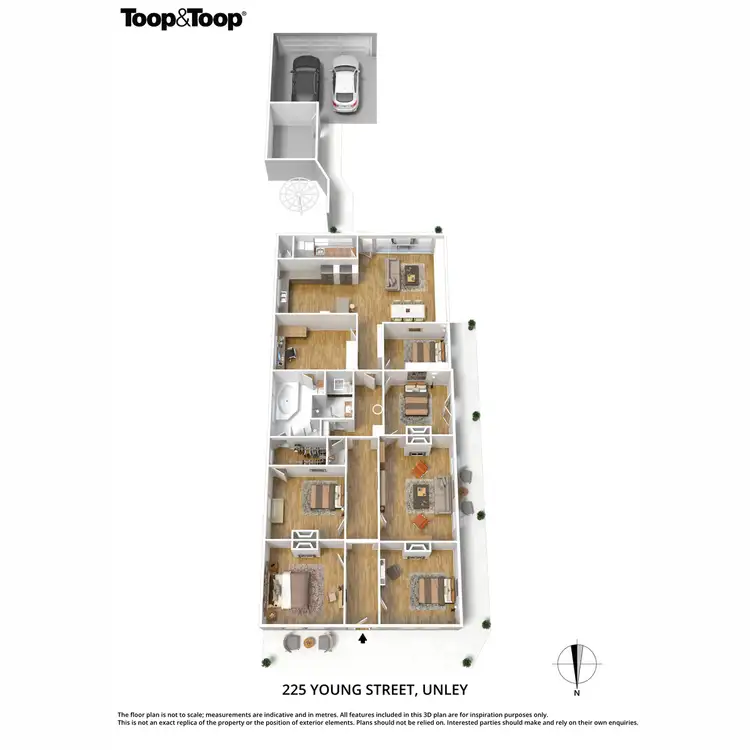
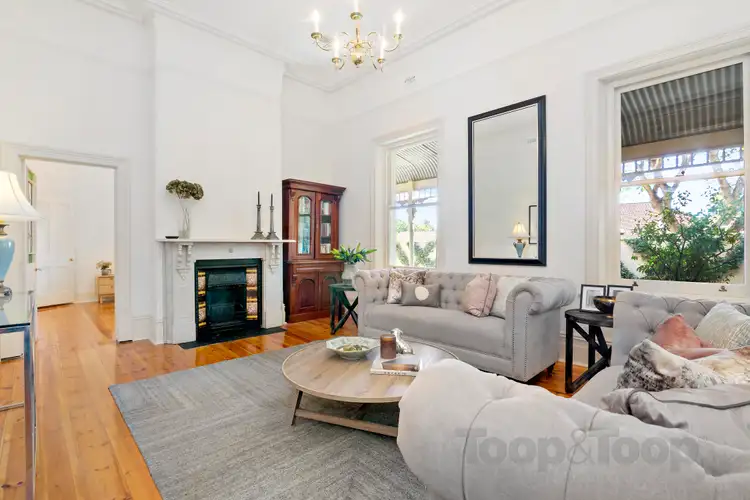
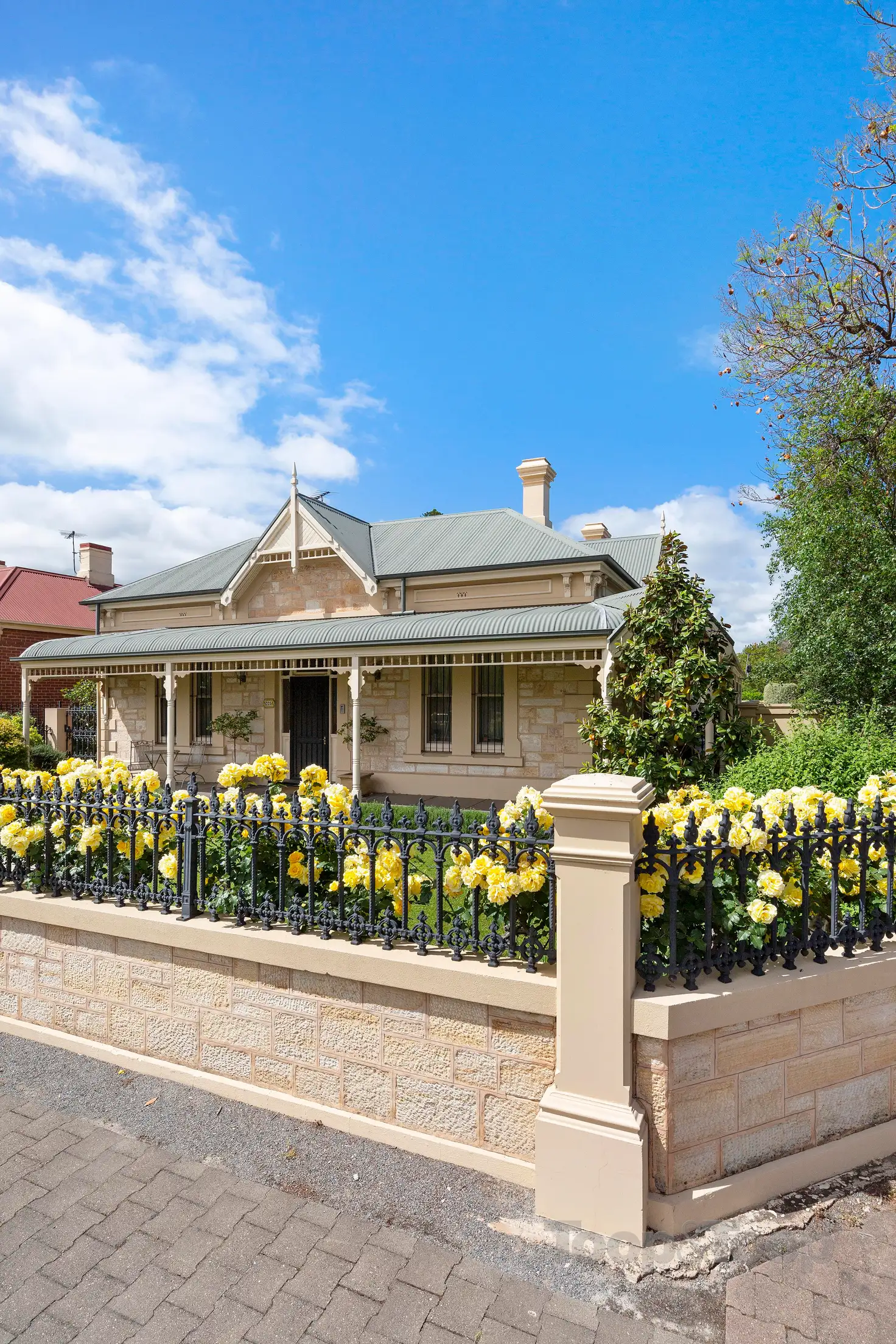


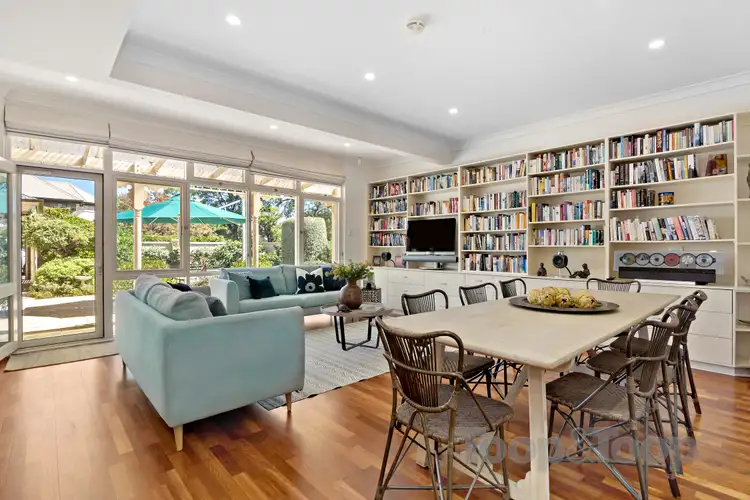
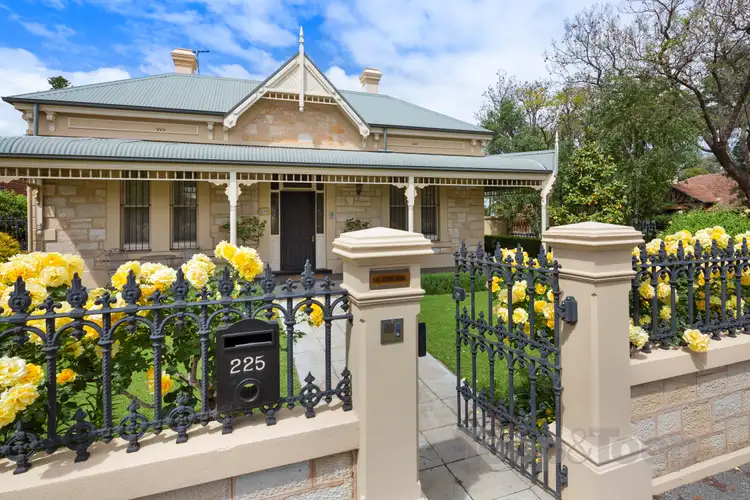
 View more
View more View more
View more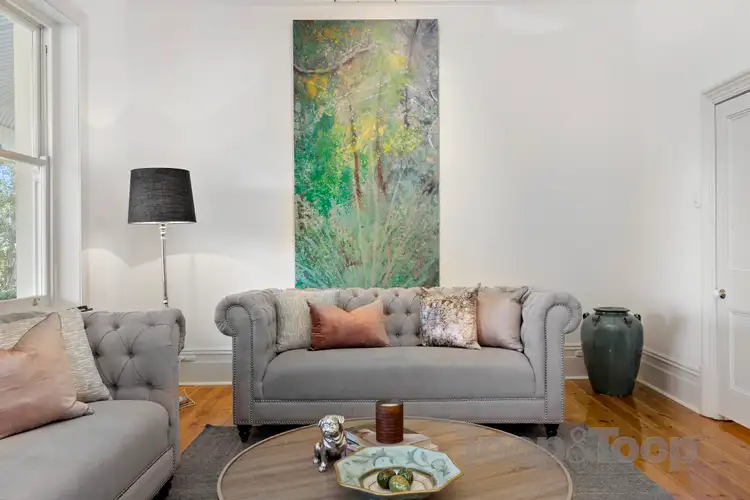 View more
View more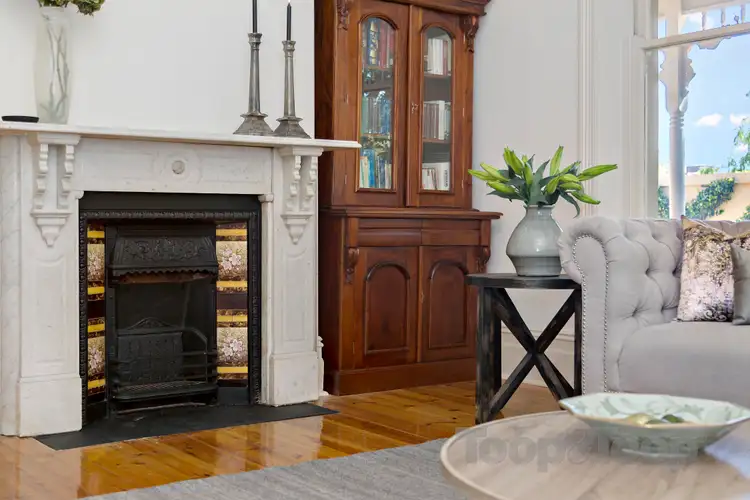 View more
View more
