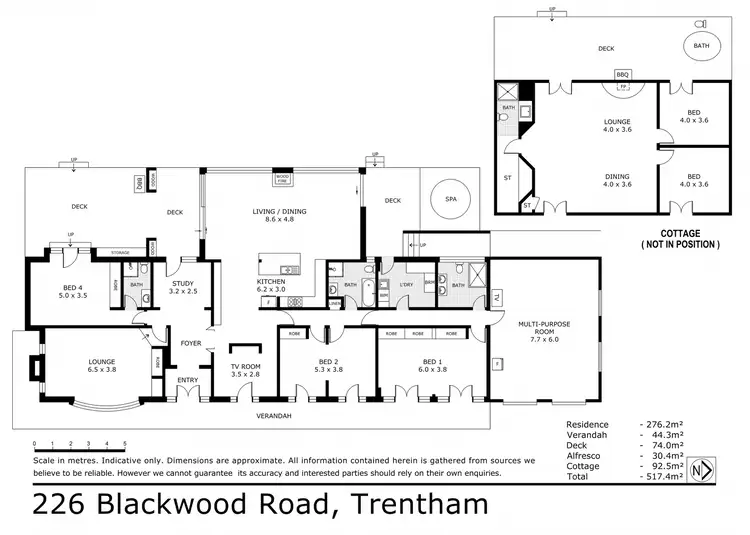The Pond House and Pond Cottage Trentham is an expansive and stylish country estate just outside Trentham which spans 6,396m² with a stunning spring-fed lake and backs onto the majestical Wombat Forest. Featuring a stone driveway, two entrances, and lush hedging, it offers exceptional privacy.
A gated division separates the grand main residence from a charming cottage—The Pond Cottage Trentham, currently let out on Airbnb for guest stays can alternatively be used to complement the main residence or accommodate family or friends.
The main residence boasts elegant white pillars and six colonial doors which open up to the bluestone veranda. Inside, a chandelier-lit entrance leads to breathtaking lake views, polished floorboards, and a sunlit sitting/living area anchored by a commanding open fireplace with a Tasmanian Oak ledge and bluestone surround, complemented by a curved bay window. Whilst this room is currently utilised as a sitting room it could alternatively be used as an additional bedroom.
The master suite includes an ensuite, ample storage, and direct access to the impressive deck,which extends from both the master bedroom and the open-plan entrance and living areas. This expansive deck includes an alfresco space and leads to the lake’s grand private jetty and landing dock as well as a circular landscaped area with outdoor seating and firepit.
The open-plan kitchen, lounge, and dining area features floor-to-ceiling windows, a Philippe Cheminees slow combustion/open fire, split heating/airconditioning system, carrara marble kitchen benches, island bench with integrated Blackwood chopping board/food preparation area, an impressive Portofino Smeg oven, large floor to ceiling pantry cupboards and alfresco deck access as well access to another deck to the spa area.
Three spacious bedrooms and sitting room/additional bedroom, three modern bathrooms (one with a spa bath) and a stylish laundry complete the home, along with a converted garage that now serves as a versatile, climate-controlled multipurpose room e.g. recreation/gym or cinema or media room..
Central heating, a state-of-the-art septic system, tank water, and security alarm system ensure comfort and efficiency.
Outdoor highlights include a private jetty, a six-person Cyclone spa bath with hydrotherapy jets, a powered barn with concrete floor and eaves to accommodate the ute, a wood shed, an outdoor fountain area and beautifully manicured gardens with established European trees including a magnificent Blue Spruce.
The newly renovated cottage features high ceilings, limed pine panelled walls and modern white interiors. Its open-plan design includes a kitchenette, lounge, and dining area with spectacular views. The master bedroom opens onto a private deck with an outdoor bath with privacy screens, while a fire pit, alfresco area, modern bathroom, and an additional bedroom add to its appeal.
A rare blend of luxury, privacy, and income potential, the Pond House and Pond Cottage Trentham are an unmissable opportunity in Trentham.








 View more
View more View more
View more View more
View more View more
View more
