Ensconced in a private, tranquil enclave between the Pines and Palms golf courses, this meticulous home showcases sweeping views with 24.2m of prime golf course frontage, shielded by a glorious grove of pines trees.
Taking full advantage of this magnificent 759 sqm block of land is a masterfully designed 401 sqm (43 squares) luxury home that includes multiple living areas, 4 bedrooms, 4 bathrooms and a triple car garage all on one level.
Immaculately presented with an abundance of natural light, clean lines, neutral tones, low maintenance tiled floors and cosy carpeted bedrooms, lofty 2.7m ceilings and bespoke detailing combined with high end finishes throughout, this residence is everything you could ask for and more!
The kitchen, centrally located for ease of entertaining and family living, is masterfully appointed with 2 Bosch wall ovens, an extra wide induction cooktop and a beautifully functional island bench that doubles as a dining bar and offers stunning views out to the golf course. The smartly fitted walk-in pantry and built in study nook adjacent to the kitchen make organisation so easy.
From the kitchen, the open plan living and dining effortlessly flow outdoors through cavity sliding glass doors, making entertaining a breeze in what is unquestionably the hub of the home. The essential covered entertaining and poolside area is the perfect vantage point for stunning sunsets as the kangaroos hop on past and the birds chatter in the trees above. The built-in BBQ kitchen, motorised screen blinds, wall mounted TV and built in Bose speakers complete the picture for all-season alfresco living and dining.
This home's layout is designed for flexible living; perfect for a couple, with more than enough bedrooms and bathrooms to host guests or equally suitable for family living. When it's time to rest, retreat to the master wing, a luxury escape featuring a fully fitted walk-in robe and an executive ensuite with free-standing bath, walk-in shower and twin basins. Each of the remaining king-size bedrooms incorporate built-in robes and are each serviced by their own bathroom or ensuite. There is also a media lounge for watching all the big games or to keep the younger family members entertained. FTTH broadband internet is available, so whether streaming movies or working form home, you won't skip a beat.
Features to love:
• Large open plan living, dining and kitchen space incorporating a study nook
• Entertainers' kitchen with Bosch appliances, large island and walk-in pantry
• Seamless indoor-outdoor flow via cavity sliding glass doors
• Large covered alfresco patio with views to the golf course
• Built-in BBQ kitchen with kitchen sink, BBQ, wine fridge and beer fridge
• Motorised screens to enclose the alfresco for all-weather use
• 4m x 4m salt water chlorinated pool
• Media lounge with media storage cupboards
• Oversized master bedroom with golf views, walk-in robe and executive master bath
• Two more ensuited bedroom suites, plus fourth bedroom
• Guest bathroom plus large laundry with external access to drying court
• Triple car extra-deep garage with plenty of storage space
• Bose speaker sound systems in internal and external living areas
• Low maintenance landscaping with automated irrigation system
• Solar electricity; 10.14 kW 26 panels with 8.2kW Fronius 1 phase inverter
• Gas hot water, Daikin ducted and zoned airconditioning,
• Motorised window blinds throughout plus curtains in some rooms
• 24/7 back to base security system plus on-site Resort security
• FIRB approved for international purchasers
Nestled within a quiet cul-de-sac near the main gate of Australia's foremost master planned gated community, 2260 Banksia Lakes Drive is a highly desirable address. Sanctuary Cove residents benefit from prestigious resort style living, 24/7 security and easy access to a world class marina and thriving retail and dining precinct. There are also two championship golf courses and the Country Club and Sanctuary Cove does not require Foreign Investment Review Board approval for international purchasers. This is a rare opportunity to snap up a perfectly situated, light-filled treasure of a home. Make it yours by booking your inspection today.
Disclaimer: Whilst every effort has been made to ensure the accuracy of the information herein, no warranty is given by the agent, agency or vendor as to their accuracy. Interested parties should not rely on this information as representations of fact but must instead satisfy themselves by inspection or otherwise. Areas, amounts, measurements, distances and all other numerical information is approximate only.
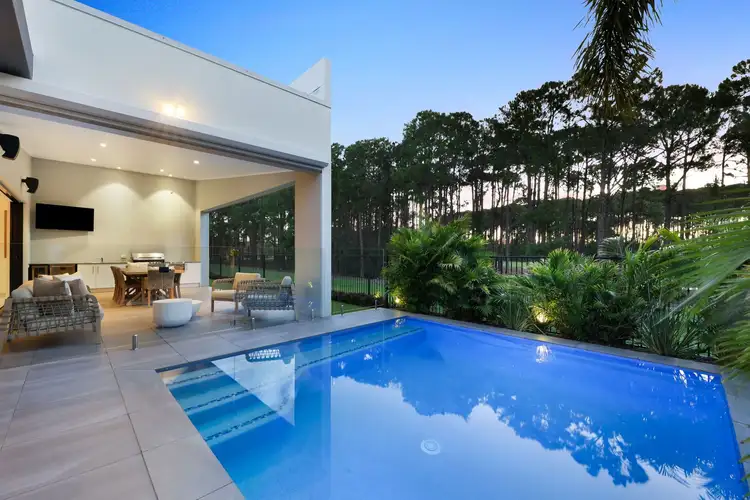





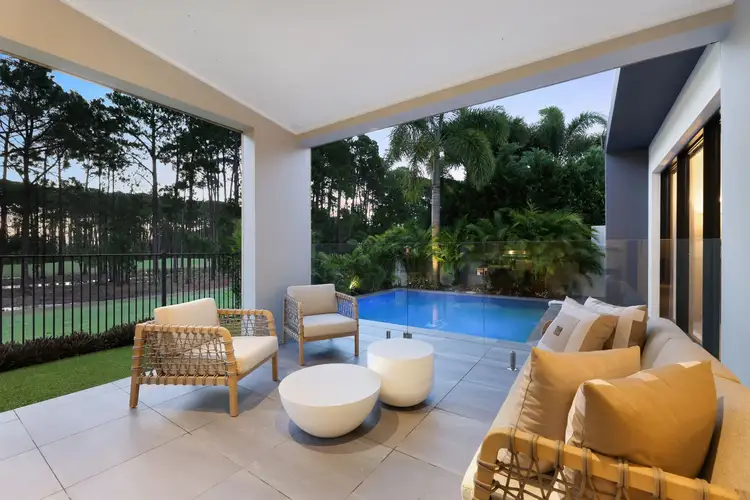
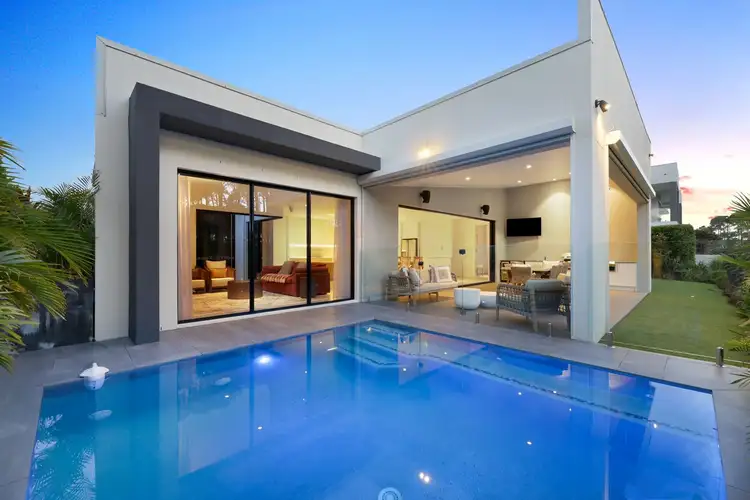
 View more
View more View more
View more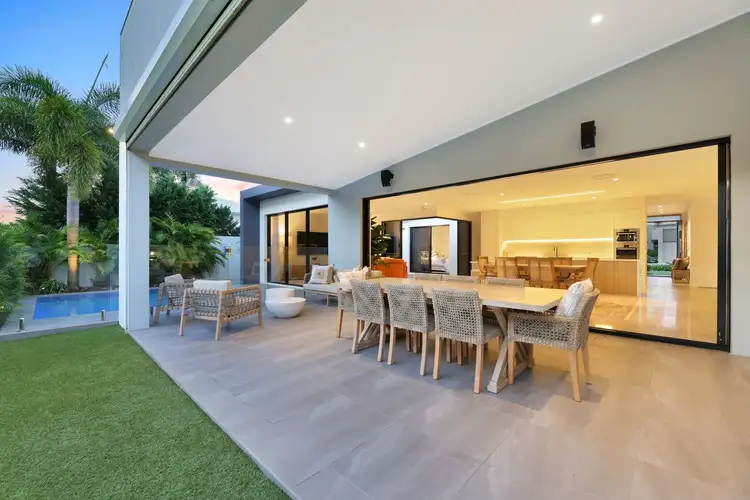 View more
View more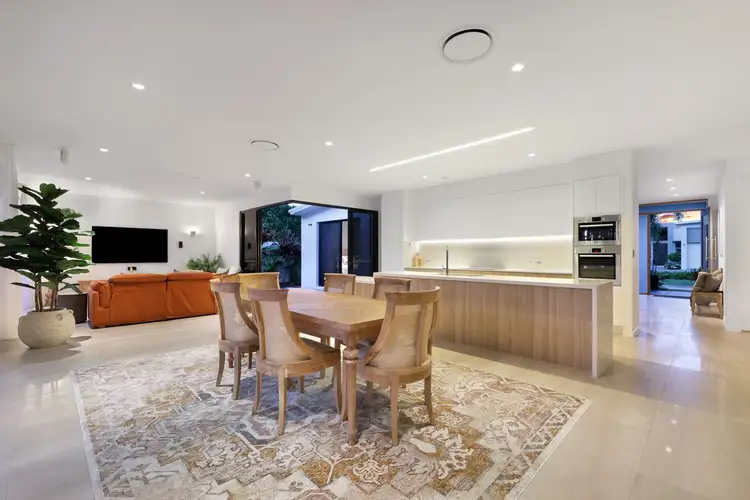 View more
View more
