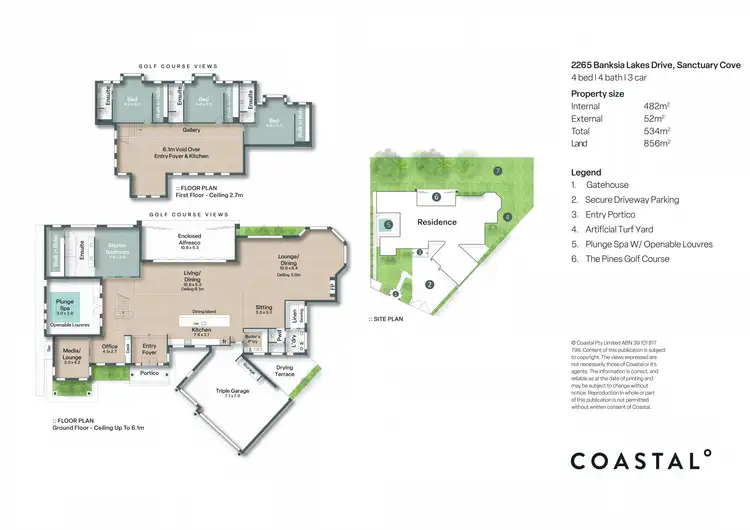Positioned within a coveted golf-front cul-de-sac in Sanctuary Cove, this masterfully renovated residence presents a rare opportunity to secure a lifestyle defined by elegance and ease. Framed by panoramic vistas across The Pines Golf Course and set upon a generous 856m² block, this two-level property blends architectural finesse with superb functionality, offering a refined living experience for the discerning buyer.
A soaring 6.1m entry void sets a dramatic tone upon arrival, giving way to sunlit interiors enhanced by warm timber flooring, exquisite pendant lighting and indulgent marble finishes. The kitchen is a true centrepiece, custom-designed with entertaining in mind. A statement island bench, Shaws farmhouse sink and premium Miele appliances feature here, accompanied by a superb butler's pantry with additional dishwasher and double sink. Elegant and expansive indoor living and dining zones cater to both formal gatherings and relaxed moments, while the alfresco terrace with fairway views has operable Vergola louvres for climate-controlled year-round enjoyment.
Each of the four oversized bedrooms is appointed with walk-in robes and private ensuites, while the grand master suite evokes boutique hotel luxury with a custom-fitted walk-in robe and a sophisticated ensuite finished with American Standard basins and Phoenix tapware. A dedicated office, separate media/lounge room and indoor plunge spa add further layers of comfort and convenience while the triple car garage ensures ample storage and secure parking.
Located within Australia's most prestigious master-planned community, residents of Sanctuary Cove enjoy exclusive access to two championship golf courses, a world-class marina, the Intercontinental Hotel and a host of recreational and wellness facilities. All this, just moments from pristine Gold Coast beaches, elite schools and Hope Island Shopping Centre.
Property Overview:
• Meticulously renovated residence showcasing premium fixtures and finishes
• Prime 856m² allotment with direct frontage to The Pines Golf Course
• Architecturally striking two-level design with a soaring 6.1m entry void
• Designer kitchen with Shaws farmhouse sink and integrated Miele & Liebherr appliances
• Fully-equipped butler's pantry with dual sinks and second dishwasher
• Expansive living and dining areas for casual and formal entertaining
• Enclosed alfresco terrace with climate-controlled Vergola louvre system
• Four opulent bedrooms, each with luxe ensuite and walk-in robe
• Grand master suite with custom-built dressing room and indulgent ensuite with American Standard basins and Phoenix tapware
• Private indoor plunge spa bordered by travertine tiling and operable louvre system
• Separate media/lounge room, dedicated home office, powder room, laundry with walk-in linen storage
• Triple car garage with built-in cabinetry, ample off-street parking behind secure gatehouse entrance
• FIRB approved resort with 24/7 security
• Sanctuary Cove residents have access to two Championship Golf Courses, Country Club, Marina Village and the Intercontinental Hotel
Disclaimer: We have in preparing this information used our best endeavours to ensure that the information contained herein is true and accurate but accept no responsibility and disclaim all liability in respect of any errors, omissions, inaccuracies or misstatements that may occur. Prospective purchasers should make their own enquiries to verify the information contained herein.








 View more
View more View more
View more View more
View more View more
View more
