The opportunities are endless for the magnificent "Motto Farm", an impressive rural / residential property in the heart of Heatherbrae that combines a grand residence with extensive equine-related infrastructure.
Currently used as a horse training and agistment centre, Motto Farm offers a range of possibilities for purchasers.
While it would provide the ideal family home for horse lovers, with the potential to earn an income, its location in the midst of the Heatherbrae commercial precinct also presents the potential for future redevelopment. The property is currently zoned RU2 Rural Landscape, however the front portion of the site has been identified by Port Stephens Council as part of a larger five hectare strip of land fronting the Pacific Highway that could be considered for potential rezoning as B5 Business.
The property is surrounded by a mix of rural landholdings, industrial pursuits and tourist complexes, with the Sir Francis Drake Inn on one boundary and the Newcastle Equestrian Centre run by Olympians Heath and Rozzie Ryan on the other side.
Motto Farm incorporates more than 15 hectares of rich river flats, with a 300m frontage to the Hunter River at the rear of the property accessible via an all-weather road.
A pair of remote-controlled gates provide an entry to the property from the Pacific Highway, with rows of established trees including Norfolk Pines lining the driveway that snakes down through the landscaped grounds towards the house, with a second driveway leading to the stable complex.
Built in the 1970s with no expense spared, the main four-bedroom home features double sandstock brick walls and a Colorbond roof.
The full length tiled verandah provides an ideal spot to sit back and take in the extensive landscaped grounds and gardens at the front of the property, while a vast conservatory at the rear of the home featuring glass walls, tiled floor and screened roof ensuring there is ample room for entertaining.
Large picture windows throughout flood the home with light and enhance its spacious feel, while the extensive use of imported Italian tiles to all wet areas, and one-of-a-kind decorative filigree plaster detailing on the ceiling roses and cornices, provide an air of opulence and prestige.
The heart of the home is the large open plan dining, kitchen and living room, which connects seamlessly to the spacious conservatory via double French doors and a large servery window.
An Italian marble tiled gas fireplace provides a focal point in this space as well as a source of heat during the cooler months, while a wood-burning fireplace in the adjoining formal dining room, and fully ducted and zoned air conditioning throughout ensures the home remains comfortable all year round.
A large island bench is a practical and attractive addition to the stylish grey and white toned kitchen, providing a casual meals area as well as ample bench and storage space.
The home features two distinct sleeping quarters, with the three main family bedrooms, including the large master with ensuite, grouped together with a laundry, bathroom and powder room along a corridor located to the right of the entry foyer.
A separate guest bedroom, featuring its own ensuite, sits at the opposite end of the house along a hallway that provides access to the open plan living areas, as well as the attached double garage and a full-sized billiard room located next to the conservatory.
The billiard room extends the living and entertaining spaces in a magnificent setting, and features the homes most detailed and intricate cornices as well as specialised overhead lighting, which will be included in the sale.
A built-in trophy cabinet and timber ribbon rack provide the ideal place to show off any sporting achievements, while a built-in brick wet bar with timber benchtop and stainless steel sink make the billiard room the ideal place to relax or entertain guests.
An unused space at the rear of the home provides a fifth bedroom after being converted into granny flat accommodation less than four years ago. Featuring a security screen and sliding glass door, the multi-room space incorporates an air conditioned lounge room and kitchenette complete with a stainless steel oven with gas cooktop, as well as a separate bedroom, laundry with wash tub, modern vanity, toilet and shower.
While the home is impressive, it is Motto Farms extensive list of external inclusions that truly set this property apart.
These include a breezeway stable complex, large machinery / hay shed, Olympic-sized dressage arena, day yards allocated to each stable with post and rail fencing and irrigation, plus a variety of variously-sized gated agistment and spelling paddocks.
The large stable complex is well ventilated, with windows along the rear and an oversized roller door on the southern side for protection from the elements.
It contains eight oversized concrete stables with rug racks, suitable for large Warmbloods, as well as two tack rooms, a feed room, a double tie-up wash bay, modern bathroom with toilet, shower and vanity, as well as separate laundry facilities.
A concrete shavings bay, which can easily hold more than 10 cubic metres, is located near the stable to provide easy access for changing out the stable bedding.
Other equine infrastructure includes the all-weather Olympic-sized dressage arena located to the rear of the day paddocks on the lower part of the property. Measuring 60m x 20m, it features irrigation on the long sides.
The large paddocks at the rear of the property have previously been used for mares and foals and as spelling paddocks, however they are also suitable for a range of other livestock and cropping, and feature eight new self-watering troughs.
The fully-fenced property features an Envirocycle septic waste management system and is drought proof, with an unlimited fresh water supply including Town Water and spear point bore water from the Tomago Sand Beds.
The property has been extensively irrigated and features a large number of established trees and gardens at the front and rear, including several large magnolias, a mulberry tree, photinia and viburnum hedging, iceberg rose bushes, and a variety of trees in the stable paddocks to provide shade for the horses.
Inspections by Private Appointment Only.
Please contact Kristy Resevsky on 0488 677 781 to register your interest.
SMS MottoFarm 0428 166 755 for a link to the on-line property brochure.
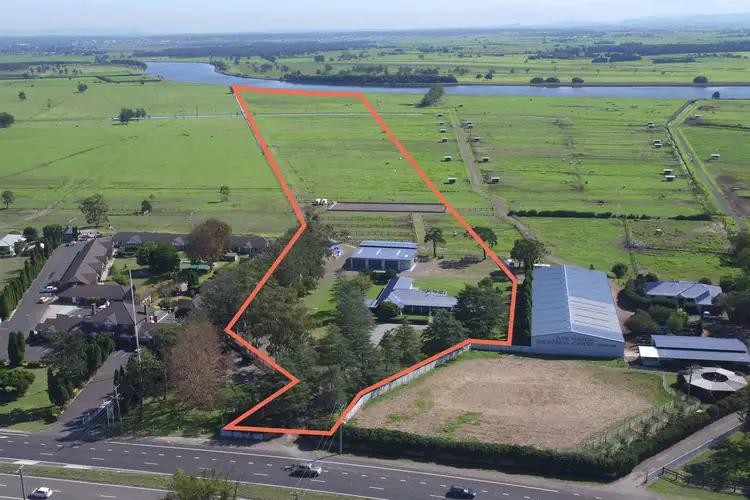
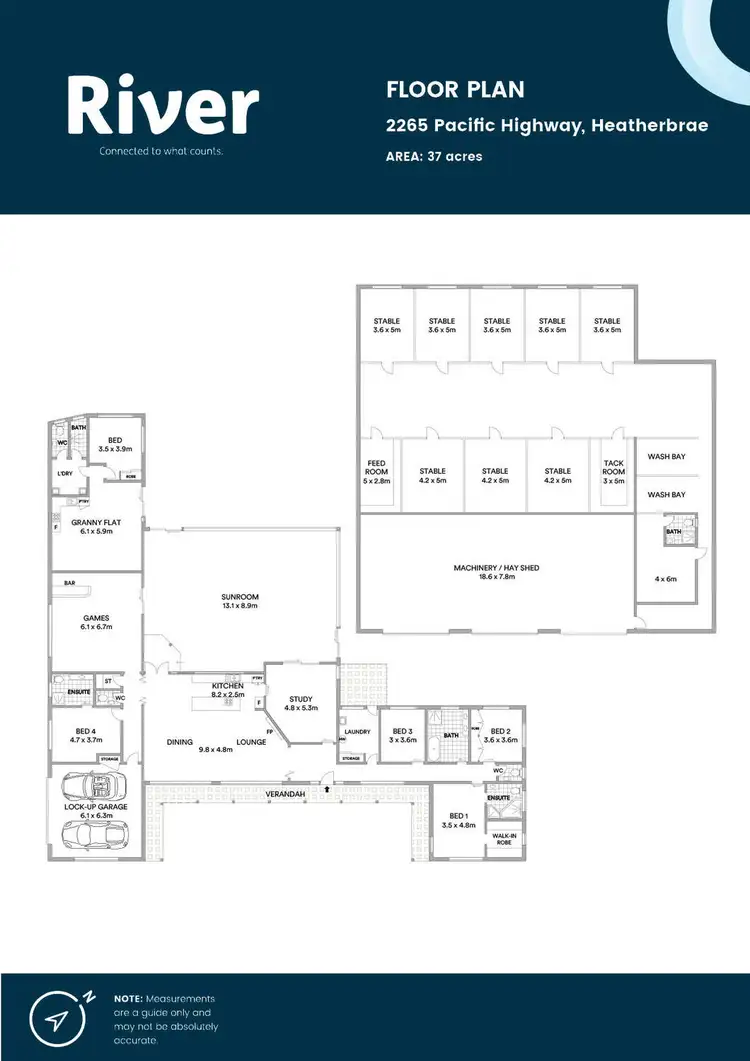
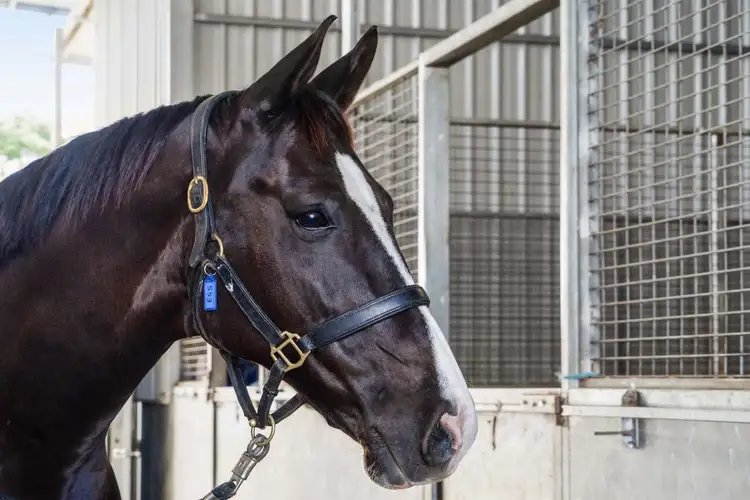
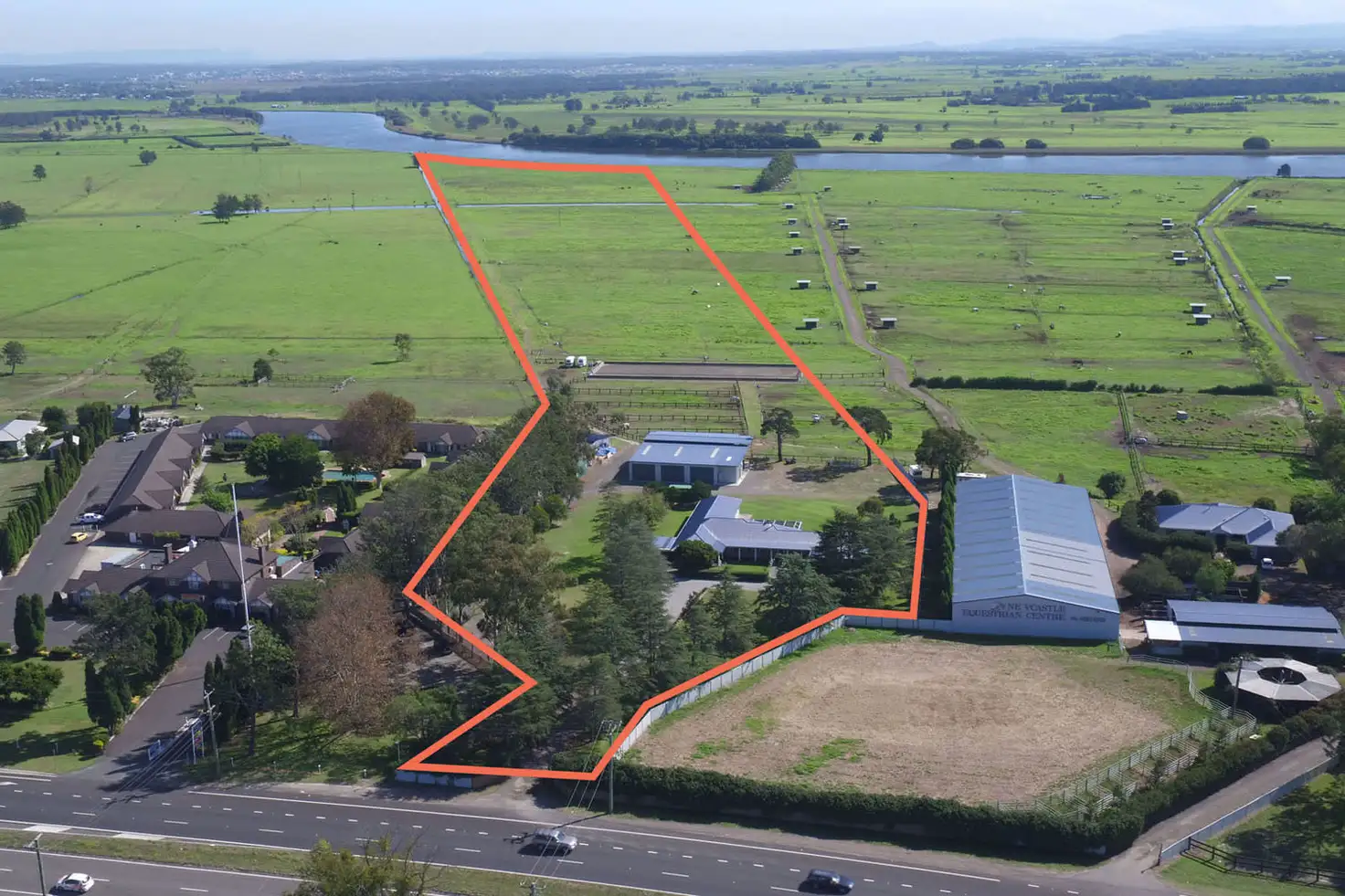


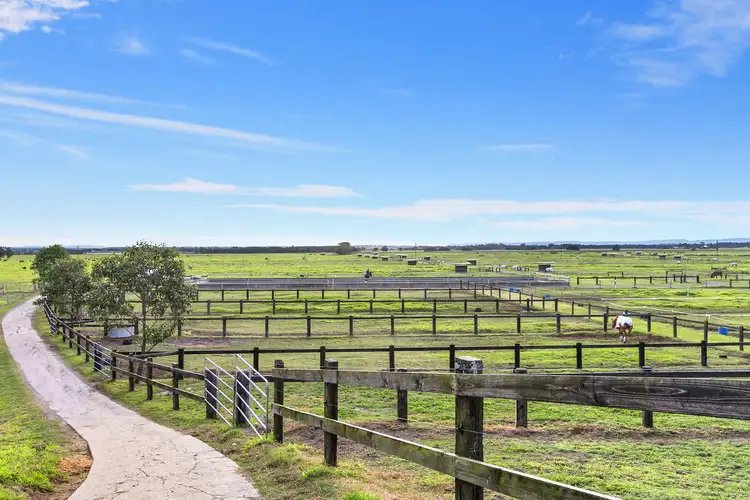
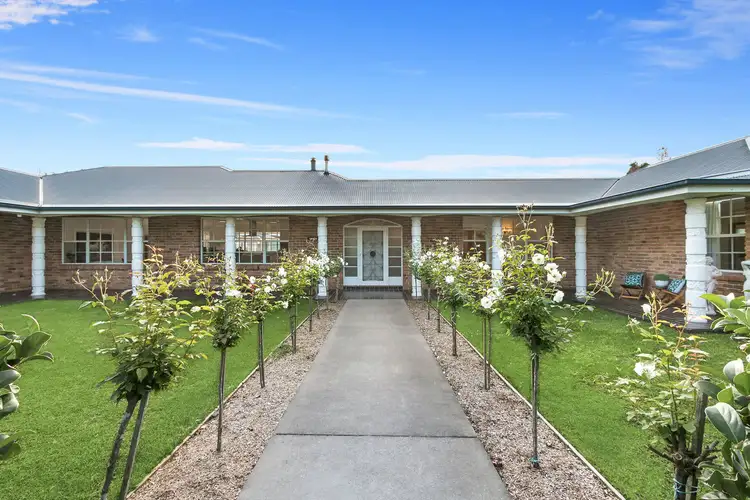
 View more
View more View more
View more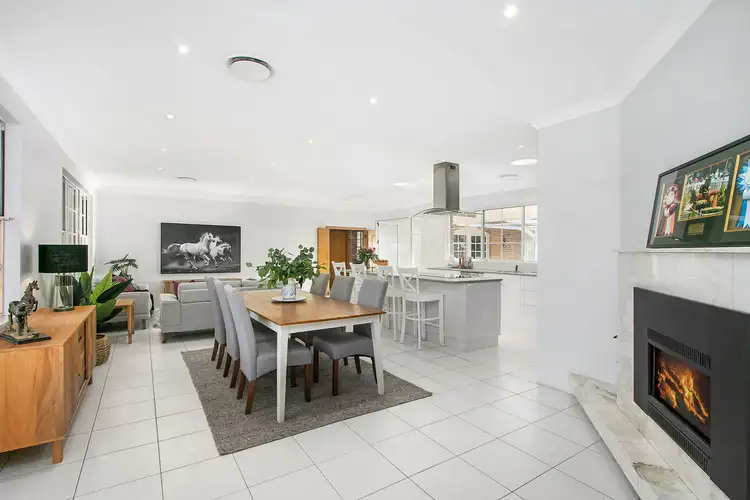 View more
View more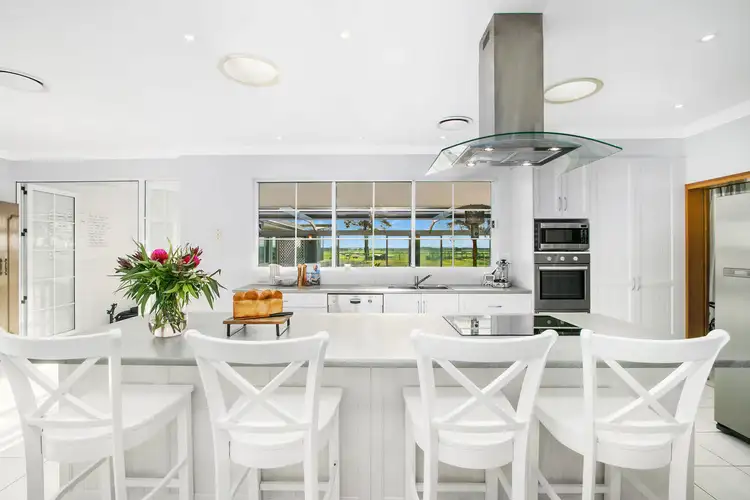 View more
View more
