Phone enquiry code for this property: 2790
A young and fresh family home built beside a peaceful creek and neighbouring bushland on sought after Clarke street. This is the closest large block to town.
This thoughtfully designed home is 203m2 with 192m2 of alfresco, patio and verandah space.
It has a high roof, and ceilings, is well insulated, so it is comfortable in all seasons, having evaporative air conditioning, ceiling fans in the bedrooms and living space and a large centrally positioned Gason wood fire.
There is plenty of room for vehicles and machinery and pets, and poultry, and it has a small orchard. The gardens are fully reticulated and low maintenance.
Here are some of the features:
The main entry to the house is via the limestone steps through the roses, under the verandah running the length of the house.
Master
The master bedroom on the right overlooks the creek and the front of the property and has two ceiling high built-in robes with mirrors which have hanging space, storage space and cupboards. Walk between these to access the ensuite with shower, vanity and wc.
Study
The study is to the left of the entrance and is large enough to be a 5th bedroom.
Open Plan Living and Dining Room
Move through into this substantial open space, which is the heart of the home. The dining area is adjacent to the kitchen and accommodates a large table centred under a Marakesh chandelier. The large living space has heavy curtains and multiple power points for entertaining, and a built-in Jarrah study nook.
Kitchen
The large well equipped kitchen has a window which opens onto the patio and overlooks the creek and neighbouring bush, and there are two small windows for looking out into the backyard. There is a large amount of bench and cupboard space and a fridge/freezer recess plumbed for an ice-maker. It has a 75cm Blanco Electric oven and Samsung induction hot plates and a near new Fisher and Paykel dishwasher.
Alfresco
The large alfresco area is easy to access from the kitchen and dining room. It overlooks the lawn and the creek and bush with all its birdlife. It spacious and cool with a high raked, lined ceiling and a ceiling fan. A wall and external door provide privacy from the outside world.
Passage
The passage is wide and comfortable and heads through to an external “shoppers door” in the carport.
Games Room
Double sliding doors open to a separate games room/activity room, which could be used as a theatre room.
Bathroom and WC
Across from this and central in the house is a wc with hand basin. The main bathroom has a vanity, good size shower and larger bath, which is a spa.
Laundry
The laundry has a long bench with cupboards all the way along it. It has a large floor to ceiling linen press and space for a fridge or freezer.
Bedrooms
Beyond this are three king size bedrooms with ceiling high built-in robes with hanging space, storage space and cupboards.
Patio
A patio runs along the north side of the house and provides protection from the sun and rain and creating more living space which over-looks the back yard.
Carport
The carport is on the same level as the house and has space for 2 cars which can drive through without getting blocked in.
Shed
The shed is 9m x 6m and has power and is lockable. It has sliding doors for access to 2 parking bays. It has a 9m x 6m lean-to on the back with power and 2 of the bays are open and are ideal for parking equipment out of the weather.
Outside
The patio and alfresco transition into a lawned area and then onto a netted orchard, a vegie patch and herb garden, and a large sand pit and children’s play area. This is all securely fenced from the rest of the block. Beyond this fence is a chook pen, which is watered from the lean-to, then more open space, before rows of trees along the rear of the property separate it from the neighbours.
There are not many properties like this one – a modern spacious home in a quiet part of town on two acres with a creek and bushland as a neighbour. Moora primary school across the road and walking distance to the recreation centre and the many other amenities available in the regional centre of Moora. Priced to sell, its ready to make yours.
Phone enquiry code for this property: 2790
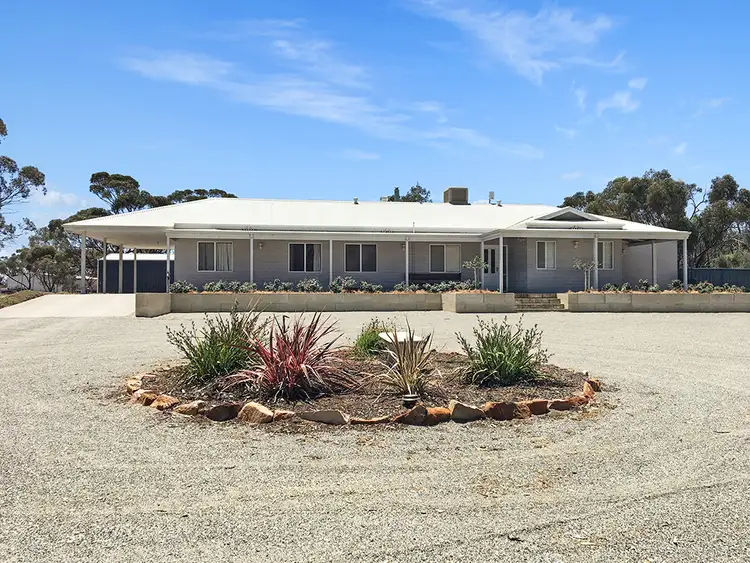
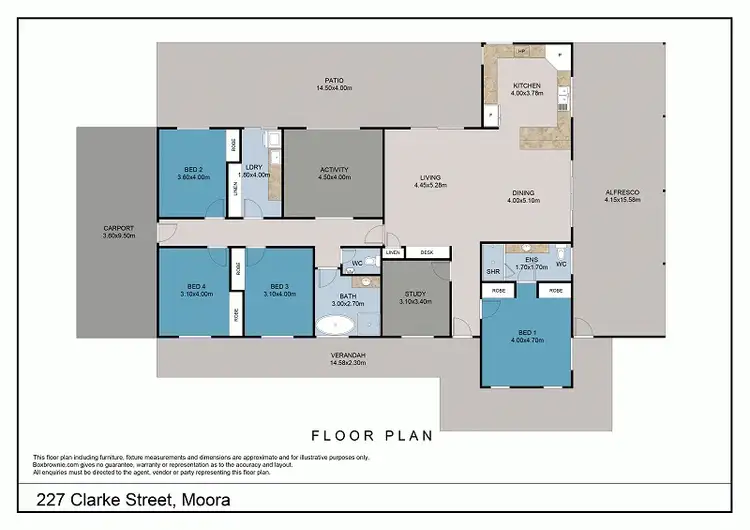
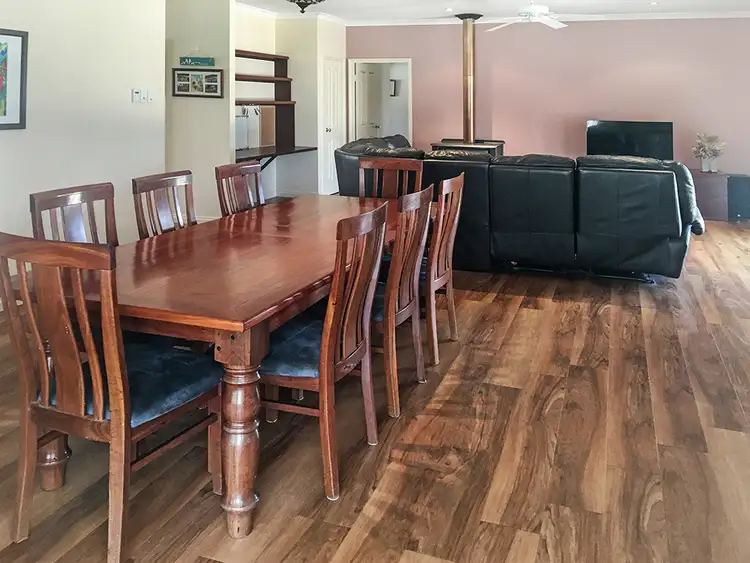
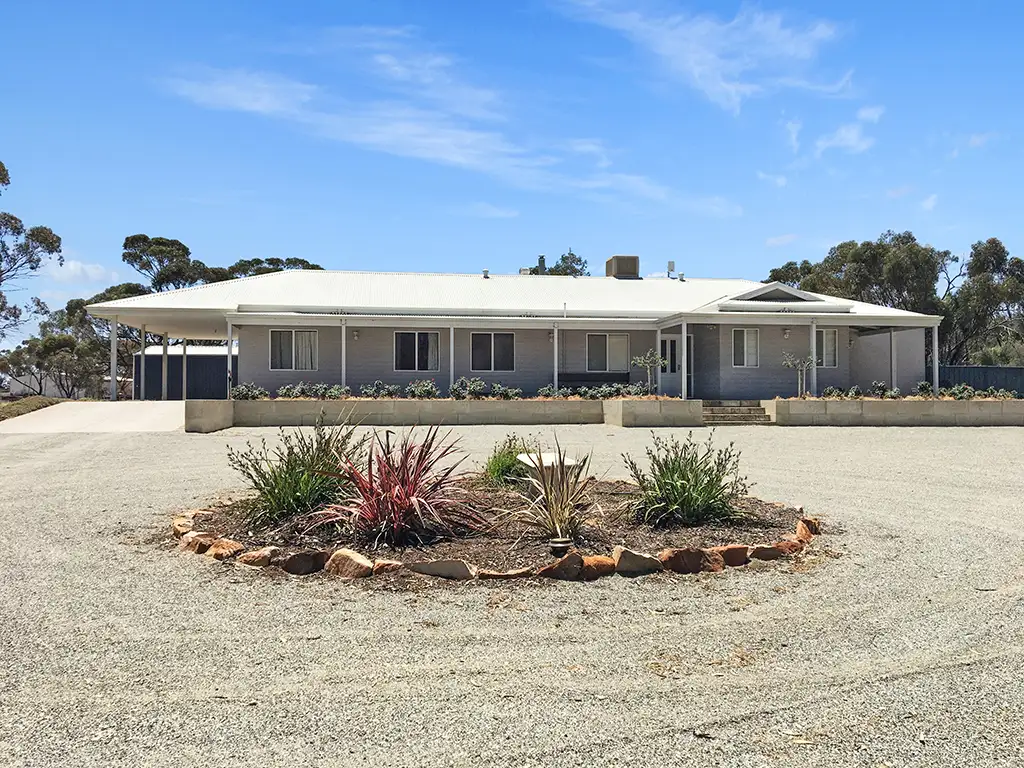


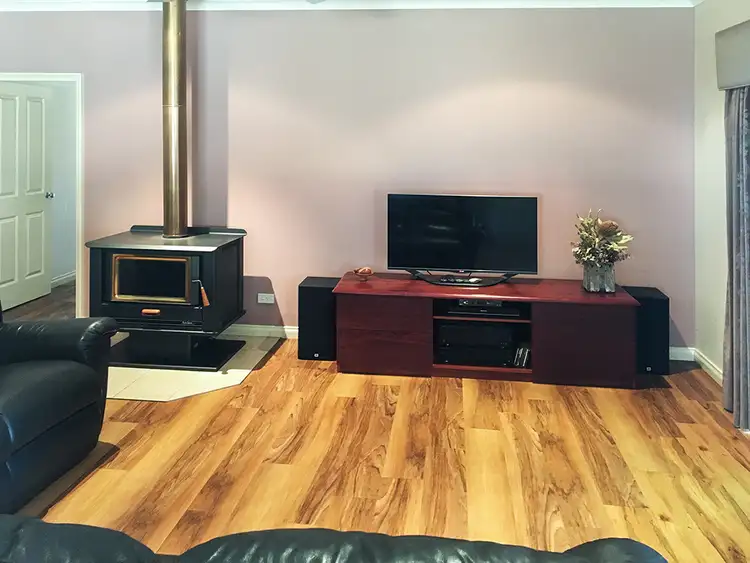
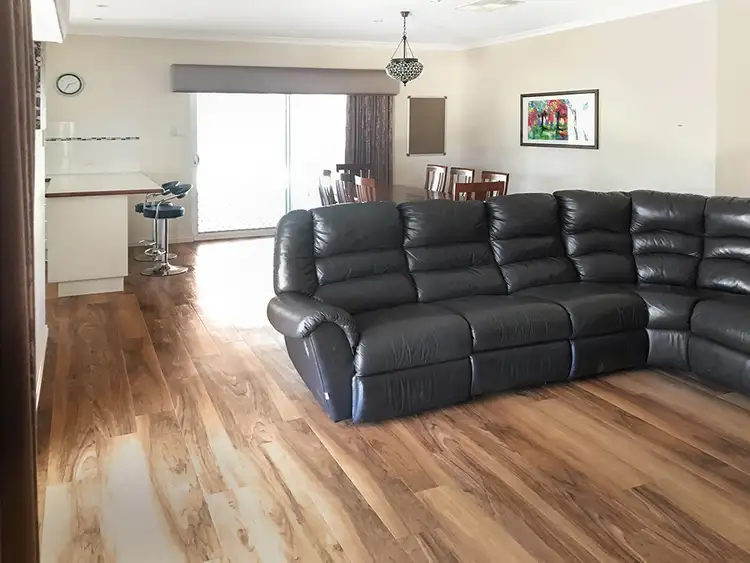
 View more
View more View more
View more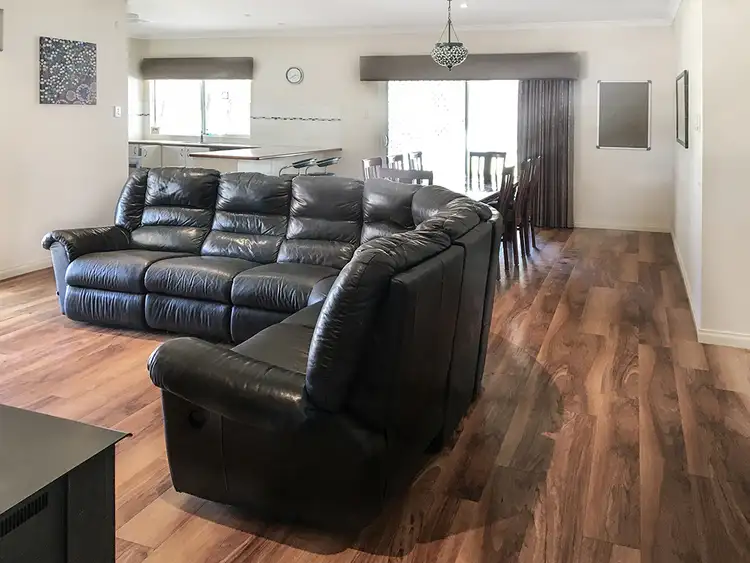 View more
View more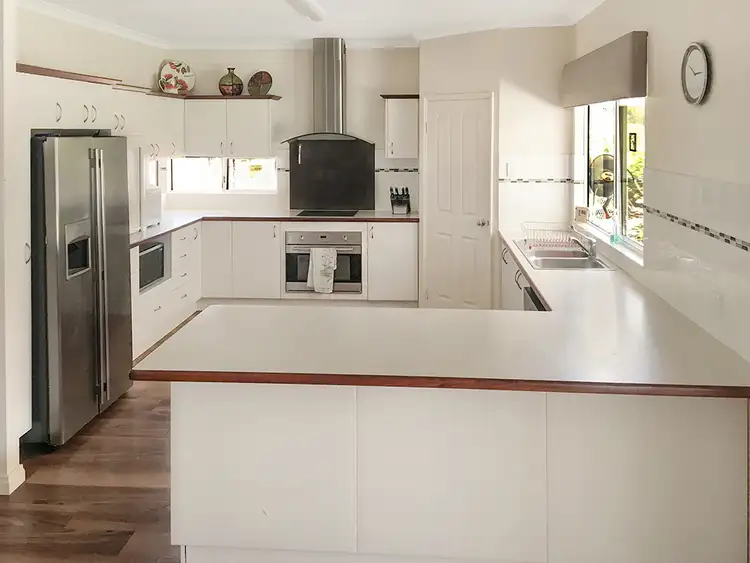 View more
View more
