Welcome to 227 Osburn Drive, an immaculately renovated and thoughtfully designed residence that blends family comfort, functionality, and modern elegance. Set in one of Macgregor’s most sought-after pockets, this home offers a spacious and sun-filled layout, perfect for growing families, multi-generational living, investors, or anyone seeking a move-in ready haven surrounded by nature and convenience.
Step inside to discover an expansive open-plan kitchen, dining, and living area bathed in northern light. The kitchen provides excellent functionality with a walk-in pantry, gas cooktop, grill, oven, dishwasher, generous bench space, and breakfast bar seating, perfectly positioned to overlook the living area and dining nook. Skylights, pine flooring, plantation shutters, and built-in bookshelves enhance the sense of warmth and character, while LED downlights, ducted gas heating, and a reverse-cycle system ensure modern comfort throughout.
Accommodation includes four generous bedrooms; each designed for comfort and privacy. The master suite is a true retreat, featuring a split system, block-out curtains, his and hers walk-in wardrobes, pendant bedside lighting, and direct outdoor access. The ensuite offers stylish finishes and a north-facing window, while the main bathroom exudes luxury with a deep bath, spacious shower, and quality fittings. A well-appointed laundry with built-in cabinetry adds everyday practicality.
Outdoors, the home continues to impress with beautifully landscaped gardens designed for relaxation and recreation. The north-facing backyard boasts a tiled pergola for entertaining, secure fencing, and multiple garden zones complete with planter boxes, a greenhouse, and a chicken coop - a dream for green thumbs. A cubby house and mulched play area make it ideal for families, while the 6.6KW solar system and established turf add efficiency and low-maintenance appeal. The property also features a carport, private driveway with ample parking, and a self-contained studio (unapproved) offering independent living, complete with its own kitchenette, laundry, and split-system air conditioning.
Located close to local shops, schools, parks, playgrounds, and public transport, this exceptional home delivers the perfect balance of lifestyle, space, and flexibility in a peaceful yet connected setting. Whether you’re upsizing, investing, or accommodating extended family, 227 Osburn Drive offers an unmatched opportunity to secure one of Macgregor’s finest turnkey homes.
Property Features:
• Sunny open plan kitchen, dining and extra-large living area with north facing windows
• Kitchen with walk-in pantry, gas cooktop + grill + oven, dishwasher, generous bench space and breakfast bar seating
• Built-in bookshelves to living area
• Sky lights to the living area and hallway
• LED downlights
• Plantation shutters throughout
• Pine flooring throughout
• Braemar ducted gas heating
• Reverse-cycle split system
• Master bedroom with carpet, block-out curtains, split system, his and hers walk-in wardrobe, and pendant side-table lighting
• Bedroom 2, 3 and 4 with ceiling fans and curtains
• Ensuite with north-facing window, mirrored shaving cabinet, top-mount basin, shower, toilet
• Luxurious main bathroom with a bath, top-mount basin, mirrored shaving cabinets, spacious shower and toilet
• Spacious laundry with built-in cabinetry and access to enclosed storage area at rear
• Gas HWS to main house
• Electric HWS to granny flat
• Deep linen and storage cupboard
• Subfloor storage
• Garden shed
• Pergola with stunning tiles and seamless flow between internal and external spaces
• North-facing backyard with secure fencing, side-gate access, and a shaded entertainment area
• Multiple garden areas, perfect for gardeners with ample planter boxes, a greenhouse, and a chicken coop
• Cubby house and mulched playing area
• Landscaped backyard
• Private driveway with ample off-road parking
• Carport
• Granny flat with split-system AC, bathroom with top-mount basin, laundry, kitchenette with electric cooktop and oven, wall niche, LED downlights, carpet and timber flooring, shelving, and private entrance
• 6.6 kW solar system
• Close to shops, schools, restaurants, cafes, ovals, walking tracks, playgrounds and public transport
Nearby Amenities:
Umbagong District Park – 900m (13 min walk)
Macgregor Oval – 800m (11 min walk)
PEA: Macgregor Primary School – 850m (12 min walk)
PEA: Kingsford Smith School – 1.9km (4 min drive)
PEA: Melba Copland Secondary School – 5.2km (6 min drive)
St Thomas Aquinas Primary School (K-6) – 2.0km (3 min drive)
St Francis Xaiver College – 4.1km (5 min drive)
Kippax Fair Shopping Centre – 1.5km (3 min drive)
Westfield Belconnen – 5.3km (7 min drive)
Calvary Private Hospital – 8.9km (13 min drive)
Property Specification:
Built: 1976
Internal Living: 147.9m2
Block: 608m2
Ceiling insulation rating: R3.5
EER: 0.5 Star
Rates: $662.28pq
Land tax (If tenanted): $1,050pq approx
Estimated Weekly Rent: $680-730pw
* To receive the contract of sale, building report, and additional documents via email within just 10 minutes of your enquiry, please fill out the online request form. Be sure to check both your inbox and junk folder for prompt delivery, available 24/7.
All information submitted through this portal will be handled in accordance with our Privacy Policy, available on our website at agentteam.com.au
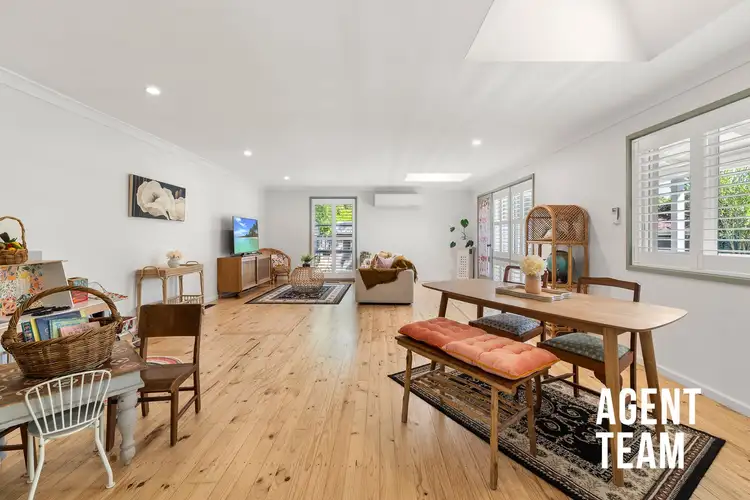
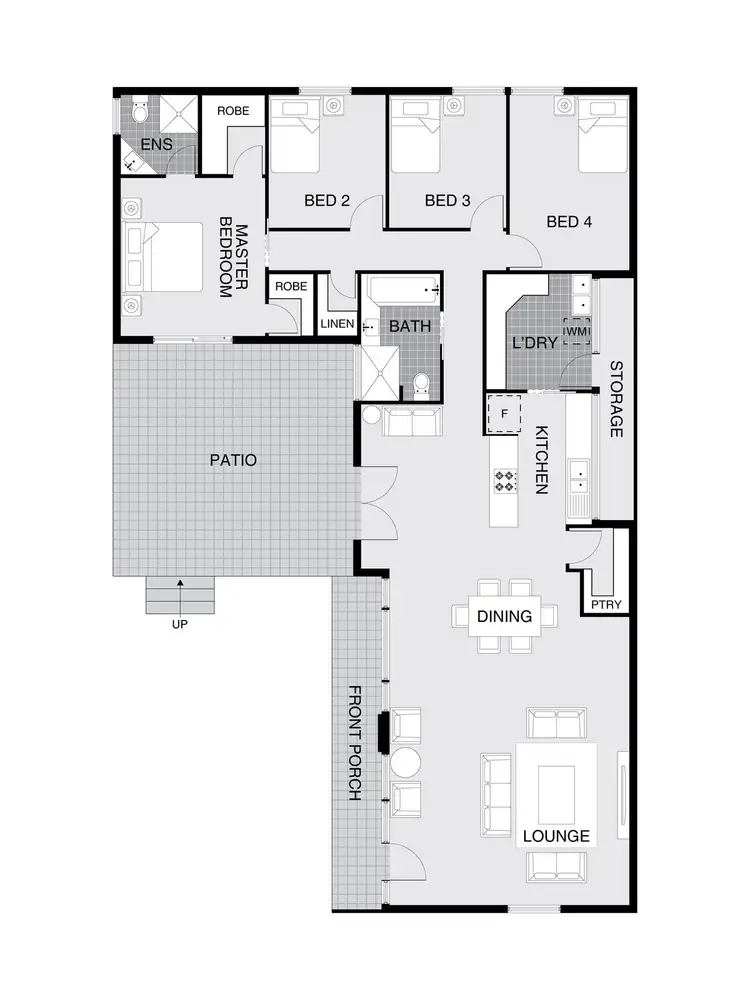
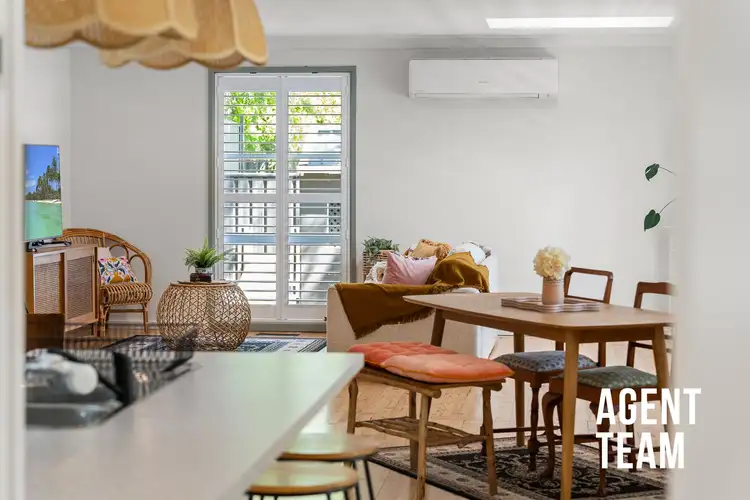
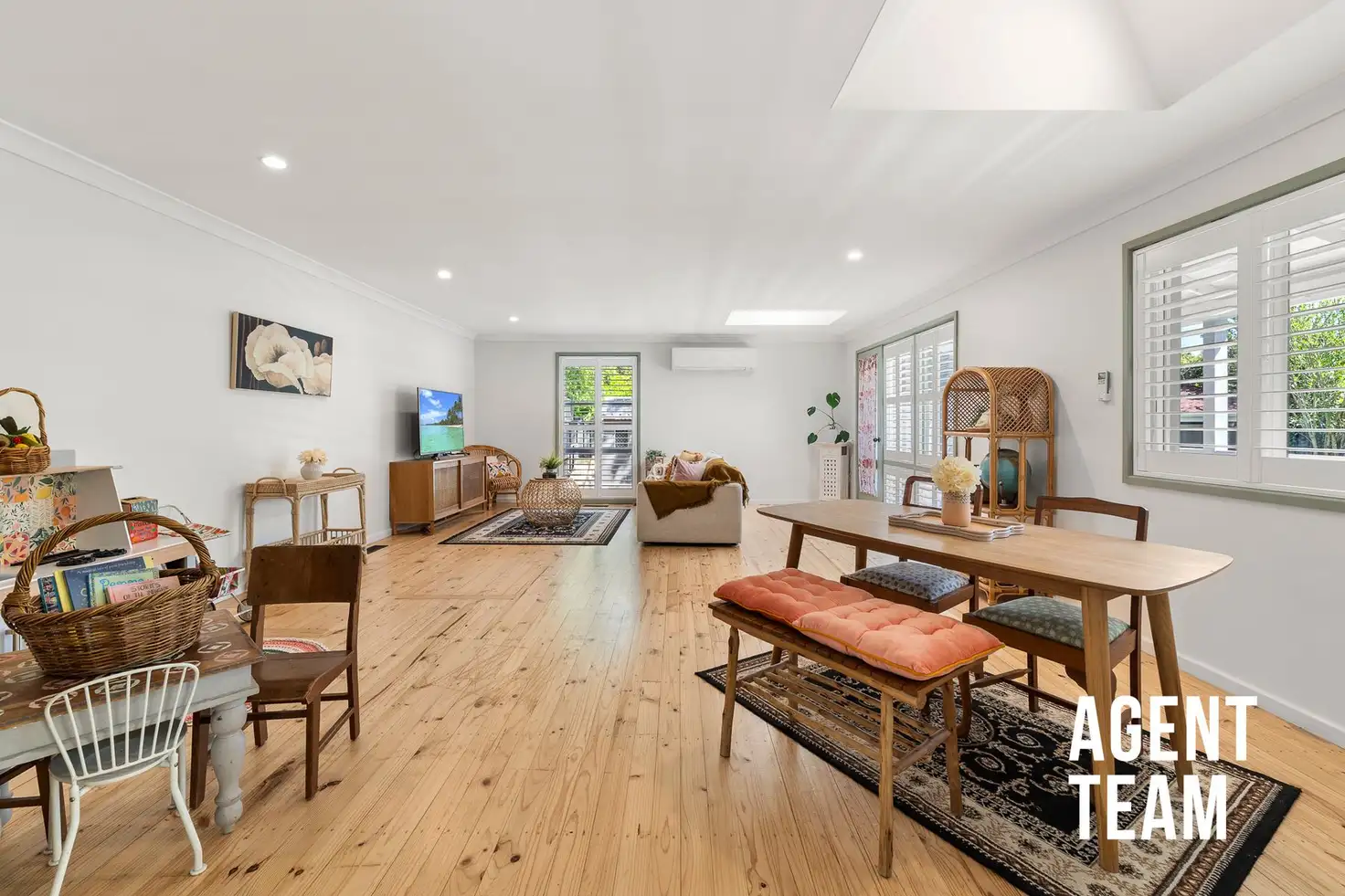


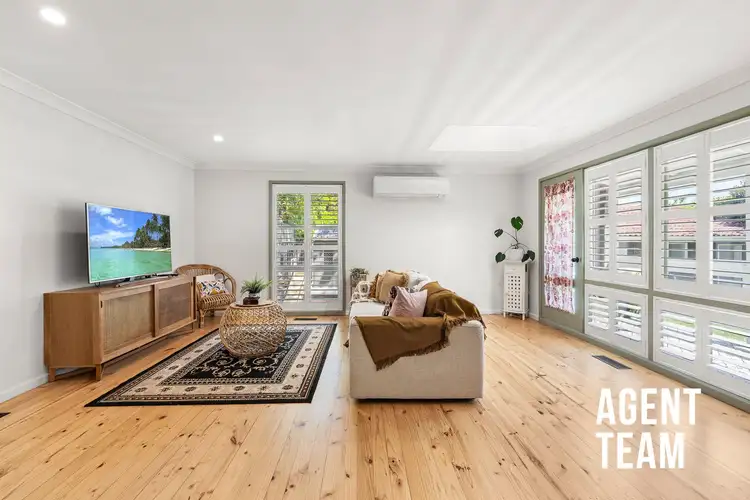
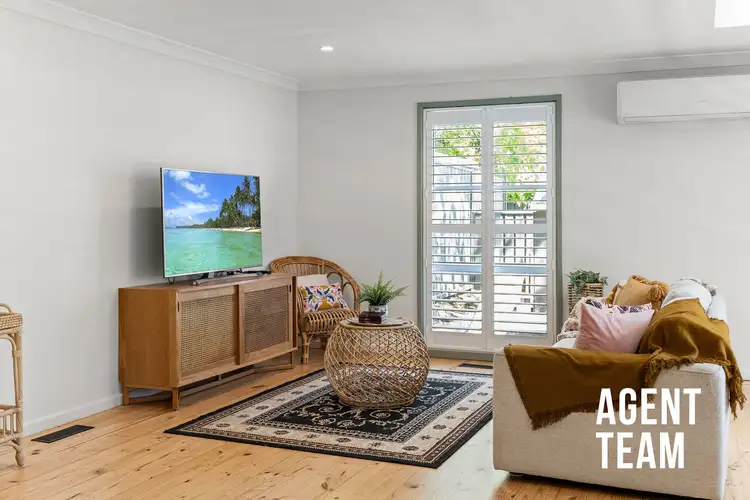
 View more
View more View more
View more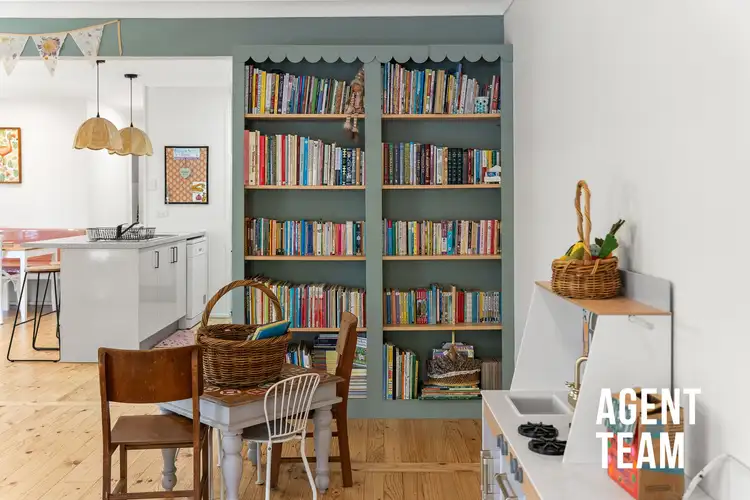 View more
View more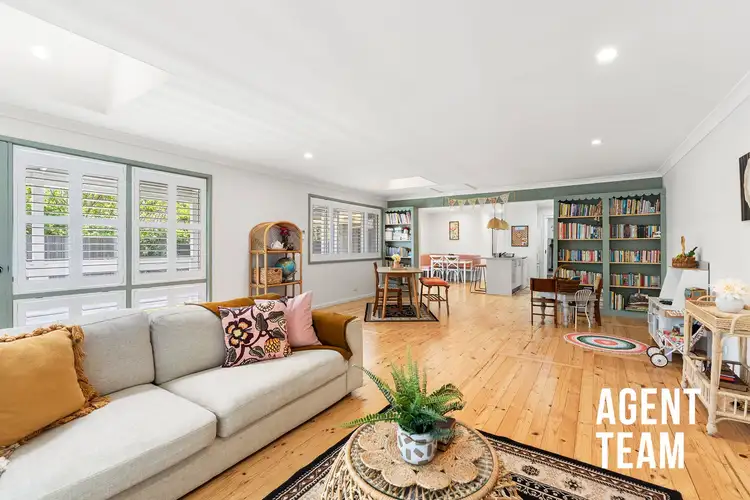 View more
View more
