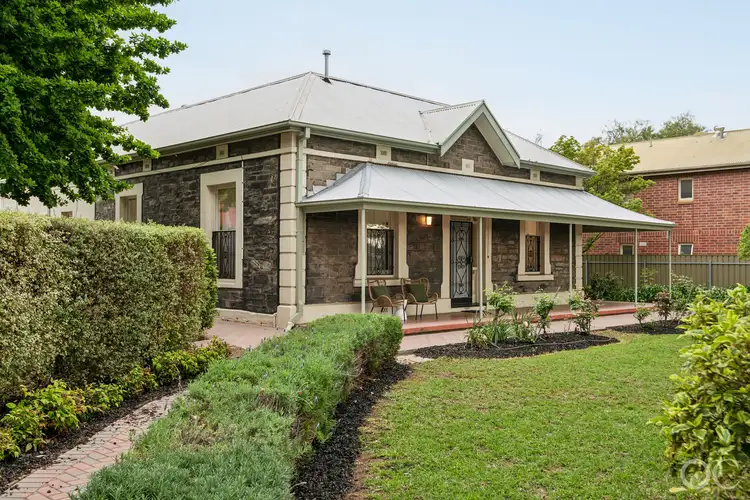Hidden in plain sight, this symmetrical bluestone character villa is primed to relive its best days on a far-reaching parcel with rear car access so you can make Cross Road a distant memory from the moment you arrive.
Inside, this enduring home - with a sweeping return verandah, beautifully preserved original features, four bedrooms and multiple living zones - is as comfy and accomodating today as it is itching for a new lease on life.
Open the door to:
⁃ A home of significant scale and charm on a boundless Torrens titled parcel with lush established gardens
⁃ The time-honoured appeal that only comes with a bluestone facade and polished Baltic pine floorboards
⁃ An adaptable, family-conscious layout with four big bedrooms, formal sitting room, separate kitchen, casual dining zone and lounge room
⁃ The exciting scope to reshape the existing structure, inducing replacing the current extension with something more 'open plan'
⁃ The added bonuses of two bathrooms, separate laundry, ducted air conditioning, brand new carpets and loads of storage
⁃ Prized rear access to a carport
⁃ Beautifully presented landscaped gardens that wrap around the home
⁃ A peaceful existence thanks to its position set back from Cross Road
Close the door on:
⁃ Squeezed suburban blocks with no room to grow - here you've got scope to extend, reimagine, or just breathe easy where you are
⁃ That nagging sense of "what if" - here, the potential to modernise or reconfigure is yours to pursue on your own terms
⁃ Sacrificing garden for living space - this one delivers both in spades
⁃ Lack of schooling options - Cabra College and Westbourne Park Primary School are just the start
⁃ Long city commutes - the city waits just 10 minutes away
Moments from the boutiques of King William Road, Goodwood's buzzing bar and cafe scene, Cumberland Park Shopping Centre, the metro coast, public transport and the city itself, Cumberland Park keeps life stylish, social and wonderfully connected. You can have it all.
Certificate of Title - 6210/900
Council - Mitcham
Zoning - General Neighbourhood
Land Size - 1045m²
Total Build area - 317m²
Council Rates - $1,480.30 per year
SA Water Rates - $2,100.60 per year
Emergency Services Levy - $318.35 per year
All information or material provided has been obtained from third party sources and, as such, we cannot guarantee that the information or material is accurate. Ouwens Casserly Real Estate Pty Ltd accepts no liability for any errors or omissions (including, but not limited to, a property's floor plans and land size, building condition or age). Interested potential purchasers should make their own enquiries and obtain their own professional advice. Ouwens Casserly Real Estate Pty Ltd partners with third party providers including Realestate.com.au (REA) and Before You Buy Australia Pty Ltd (BYB). If you elect to use the BYB website and service, you are dealing directly with BYB. Ouwens Casserly Real Estate Pty Ltd does not receive any financial benefit from BYB in respect of the service provided. Ouwens Casserly Real Estate Pty Ltd accepts no liability for any errors or omissions in respect of the service provided by BYB. Interested potential purchasers should make their own enquiries as they see fit.
RLA 275403








 View more
View more View more
View more View more
View more View more
View more
