“Glorious Views Beautiful Land Stunning Home”
This stunningly architecturally designed home has been built to capture the amazing views out over the Mersey River and greater Devonport, this along with the clever placement of windows and lighting makes for not only a beautiful home but one that is functional as well as practical.
Welcome to 228 Grandview Drive where you will find this glorious home of approx. 23 squares on an allotment of 11440m2 (almost 3 acres). Built in 2005 with an eye for design the home is stylish and well laid out for those looking for peace, privacy and rural living yet close to town.
Upon entry you will be delighted with the large open plan lounge, dining and kitchen. The high ceilings, overhead trapeze lighting and high windows add to the ambience of this area, but the magnificent views out over the City of Devonport are what will take your breath away. Accessing the large front deck from this lounge area certainly makes entertaining a breeze where you can join with family and friends for the ultimate get togethers.
The kitchen is a chefs dream with a separate butlers pantry, gas cook top, double sink, integrated microwave and quality appliances. All this in stylish natural timber look joinery with an abundance of drawers and cupboards.
The media room/rumpus room is nearby and again capsulates the glorious views but also gives the family a place to come together to enjoy all that living in a home such as this has to offer.
A few further indoor features include:
Sensor lighting throughout
Dimmers on all lights
Double glazed windows
Zoned floor heating
Heated towel rails
2 split system air conditioners
Atlantic panel heater
Separate powder room
Gas hot water
The three bedrooms are all of good size with bed 2 and 3 having built in robes and the master suite having a generous walk-in robe, a beautiful large en-suite and a separate deck area to enjoy your morning coffee. What a wonderful way to start your day
The main bathroom is generous in size with double sink and beautiful spa bath, all styled in natural tones so you can just add your own colour palate. There is a large study with generous storage for those wishing to set up business and work from home too.
Under the house is an amazing 12 squares (approx.) of storage space that is powered and for those wishing for more room there is a possibility of this are being further utilised.
The vehicles are well taken care of with a large double garage plus a multitude of extra flat parking for visitors cars, the caravan and boat. The fencing is in excellent condition and the remote control entry gate not only gives privacy but security also. The gardens and grounds have been designed to be low maintenance so there is little to do but enjoy living in this peaceful bush setting.
The house is on the local school bus run both mornings and afternoons, so this works brilliantly for families with school aged children.
Now all you need to do is pick up the phone and call me to arrange a time to view You will certainly be as impressed as I am.

Air Conditioning

Built-in Robes

Ensuites: 1

Living Areas: 2

Study

Toilets: 2
Carpeted, City Views, Close to Schools, Heating, Ocean Views, Openable Windows, River Views
$1864 Yearly
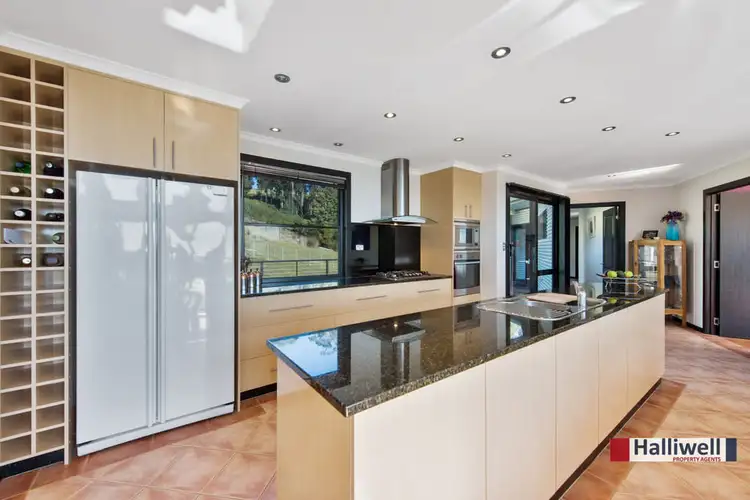
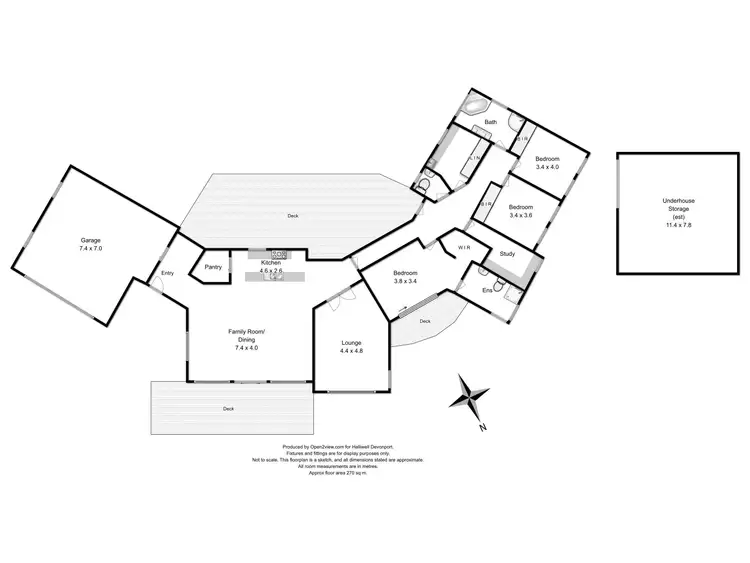
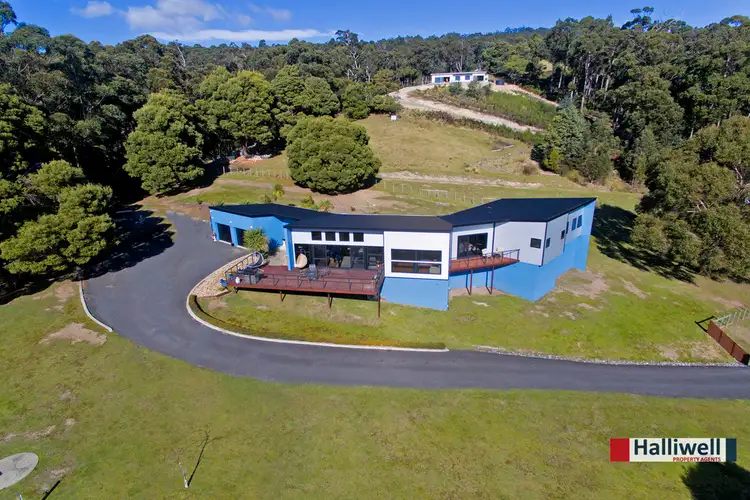
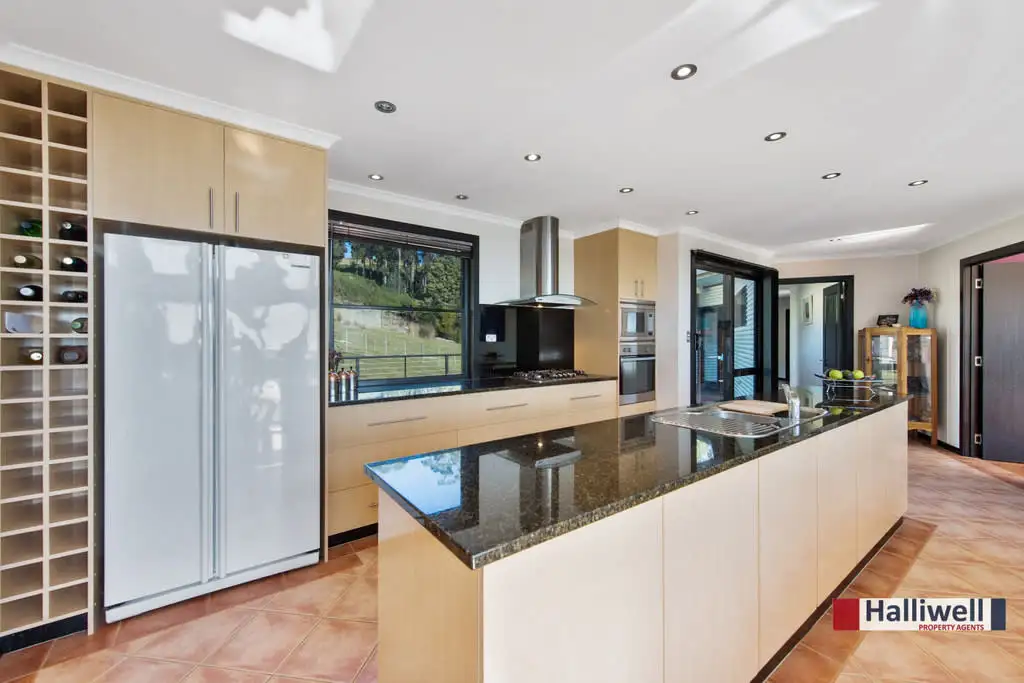


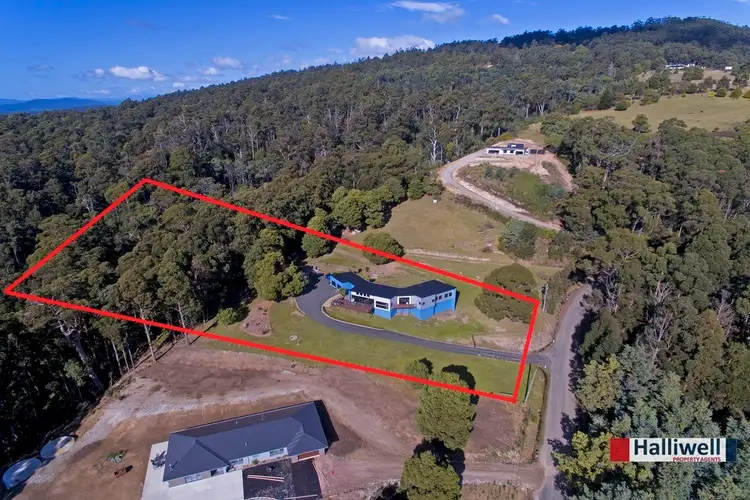
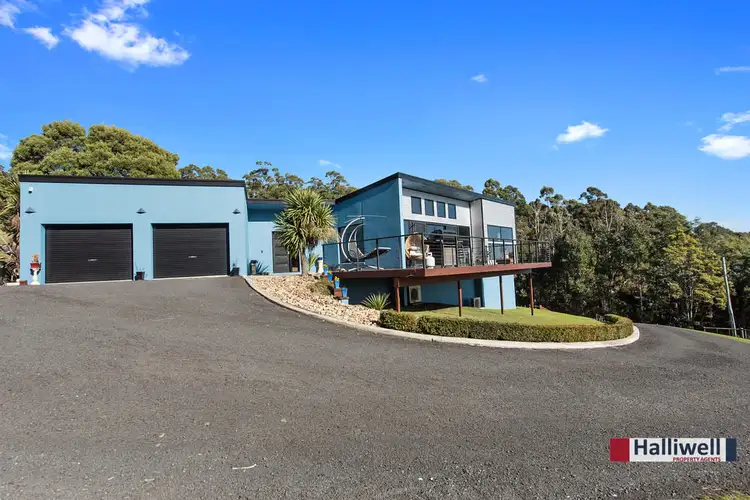
 View more
View more View more
View more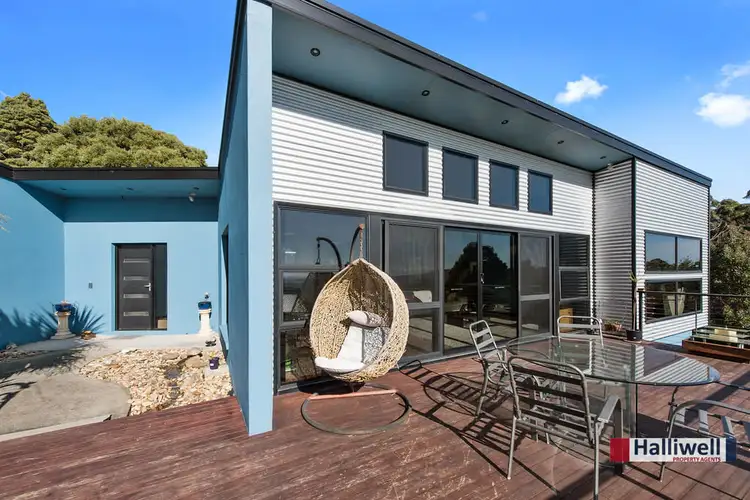 View more
View more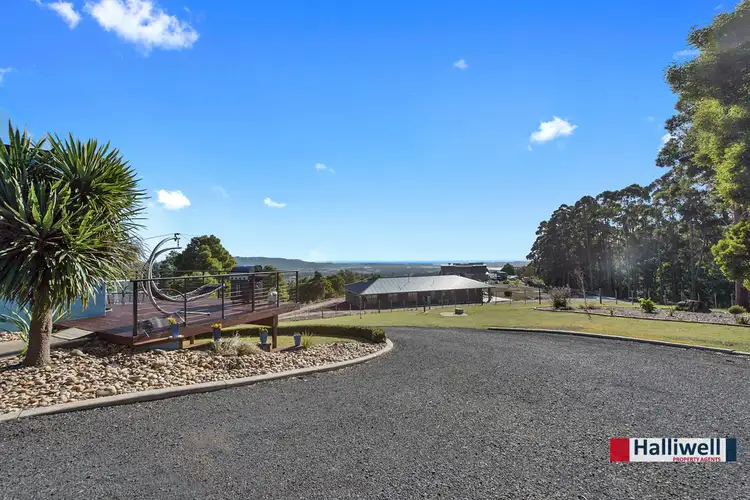 View more
View more
