ACT NOW or miss this exceptional and irreplacable home. Get your offer in before Tuesday.
Step into a home that has been upgraded with love and it shows in every corner!
This beautifully presented 4 bedroom, 2 bathroom home offers space, functionality and style, with two separate living areas to accommodate families of all sizes. The easy-care backyard provides a versatile outdoor space, ideal for entertaining, relaxing or letting the kids play - all without the maintenance headaches.
Located in the thriving suburb of Redcliffe, this home offers more than just a great address. Enjoy the unbeatable convenience of living just moments from Redcliffe Train Station, offering seamless access to the Perth CBD. Redcliffe is a suburb on the move, thanks to the City of Belmont's DA6 Vision Plan and the WA State Government's Improvement Scheme - both pointing to exciting future development and investment potential.
Families will love the lifestyle on offer here, with parks, bushland, and essential amenities at your doorstep. Enjoy weekend strolls along the Swan River, shop till you drop at DFO Perth or Belmont Forum, stock up at Costco and Woolworths, or catch a movie at the nearby cinema. It's all just minutes away.
Whether you're searching for your forever home, your next investment, or a stylish step up, this property delivers effortless living in a location poised for growth.
Don't miss out - this one ticks all the boxes.
To be sold Tuesday 7th October 2025 at 6:30pm (unless sold prior).
The Property:
• Brick and tile construction
• 4 bedrooms, 2 bathrooms, 2 living areas
• BOSCH security alarm
• Spacious floorplan, stylish neutral and modern design
• Reverse cycle air conditioning to bedrooms + living space
• Easy care vertical blinds throughout
• Floating flooring throughout with NEW carpets to bedrooms + theatre
• Bright and airy open plan kitchen, dining and living space with theatre room adjacent
• Seamless indoor to outdoor flow from living area to alfresco
• Sleek modern kitchen features WESTINGHOUSE stainless steel appliances, NEW five burner gas cooktop, OMEGA dishwasher, walk in pantry, abundance of storage throughout, breakfast bar
• Master suite includes reverse cycle air conditioner, double walk in robes leading to ensuite bathroom
• Sleek neutral-toned ensuite bathroom with large shower, vanity with storage + toilet
• Updated neutral-toned laundry with broom cupboard + side access to home and clothesline
• Good sized minor bedrooms with built in robes + PANASONIC reverse cycle air conditioners
• Sleek neutral-toned bathroom with shower, bath, vanity with storage
• Private toilet adjacent to bathroom
• Large built in linen press to passage
• Fully enclosed backyard with paved alfresco
• Low maintenance POPE reticulated gardens with artificial turf features
• Gated side access
• RHEEM gas hot water system
• Double garage with shoppers entrance + storage area at rear
• Additional parking to driveway
• Built in 2012
• 570m2 - total lot size
Invest or nest - this property is perfect to enjoy yourself or to find the perfect tenant, with an estimated rental return of $780.00 - $820.00 per week.
Please click the 'Get in Touch' button to express your interest or arrange an inspection, alternatively please feel free to phone directly to discuss further. Thank you for viewing our listing - Team Huggins!
Disclaimer: We have in preparing this document, used our best endeavors to ensure the information contained is true and accurate but accept no responsibility and disclaim all liability in respect to any errors, omissions, inaccuracies or misstatements contained. Interested parties should make their own enquiries to verify the information contained in this material. Licensee: Highline Asset Pty Ltd ACN 137 025 015.
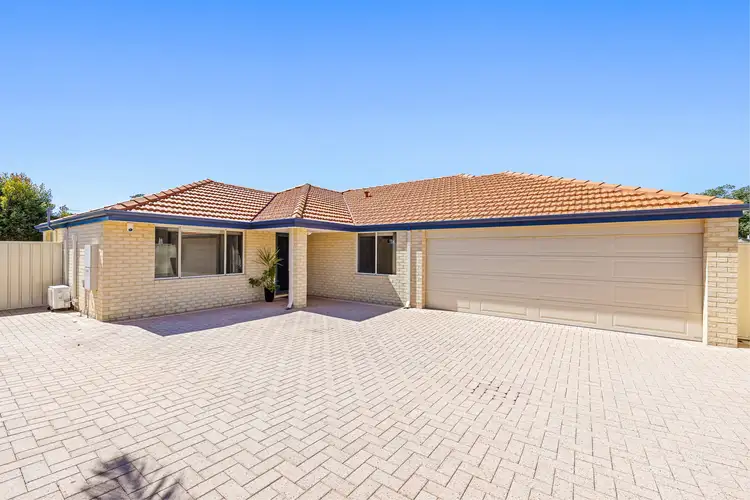
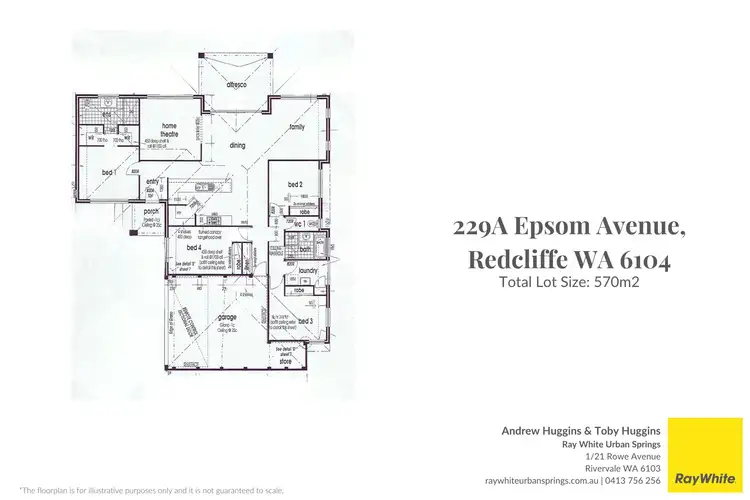
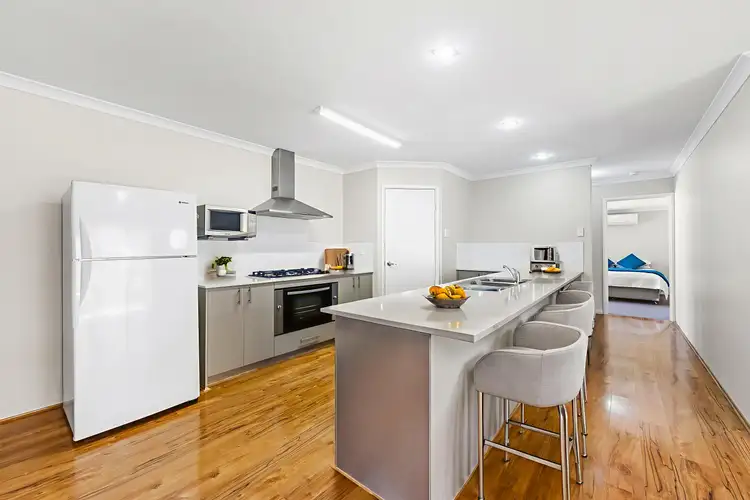
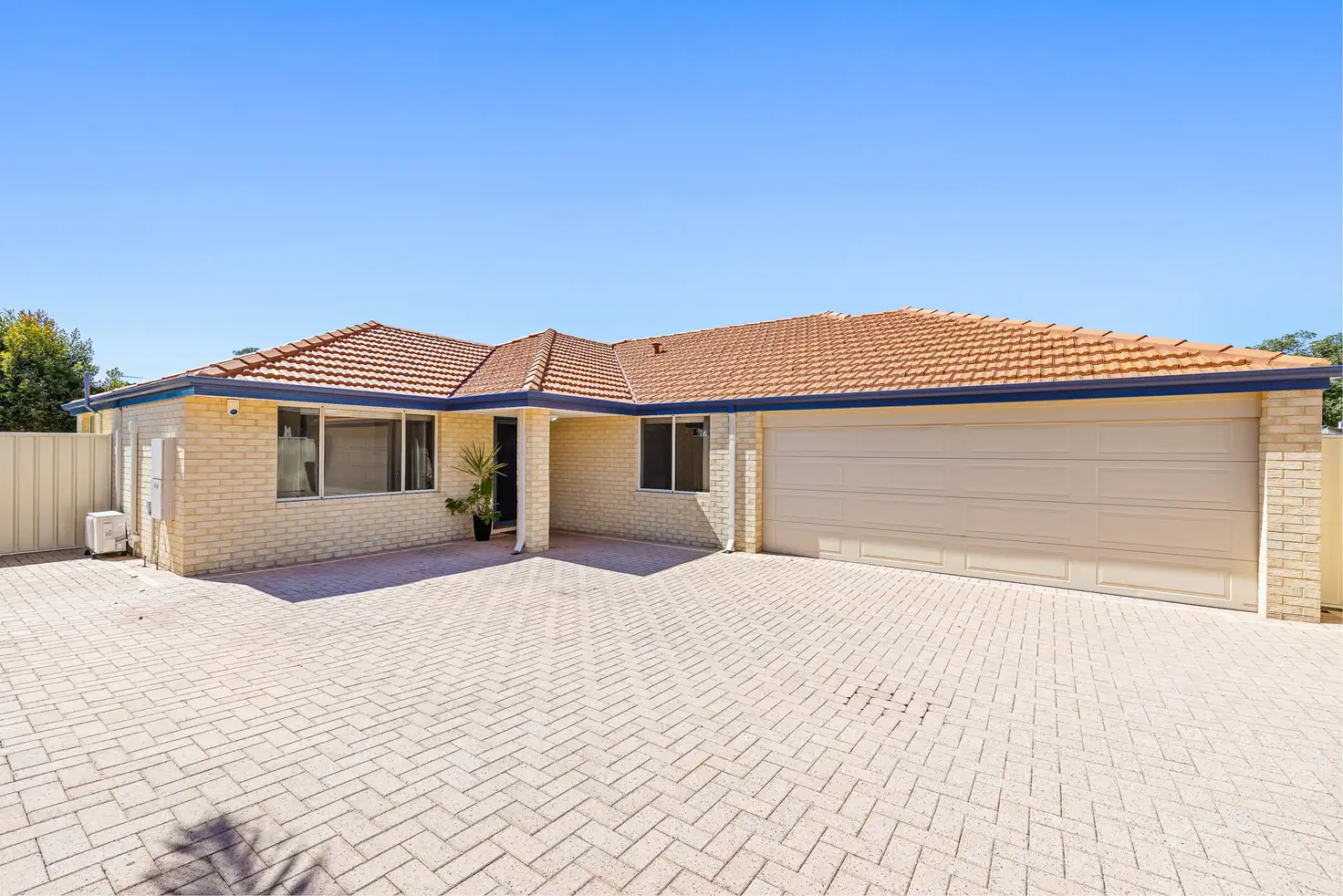


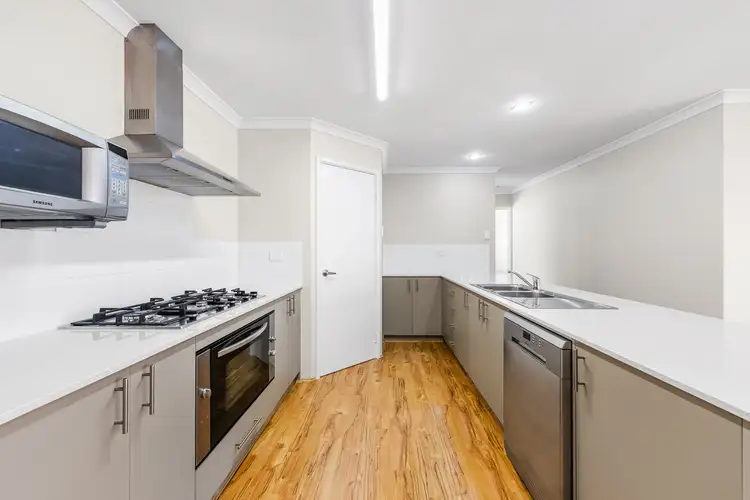
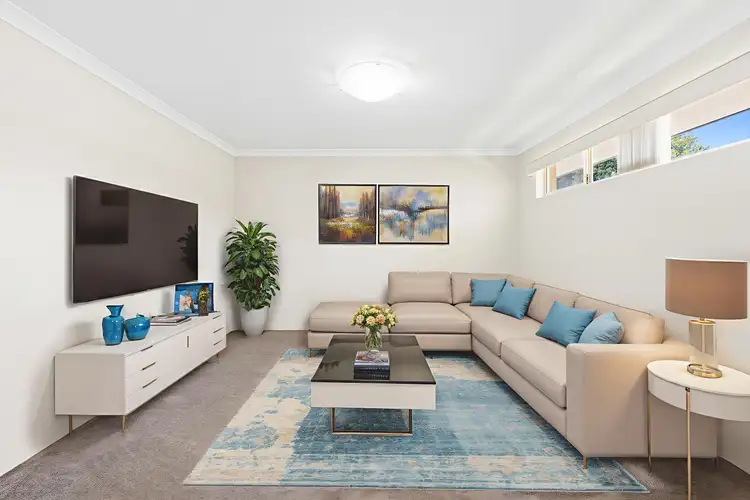
 View more
View more View more
View more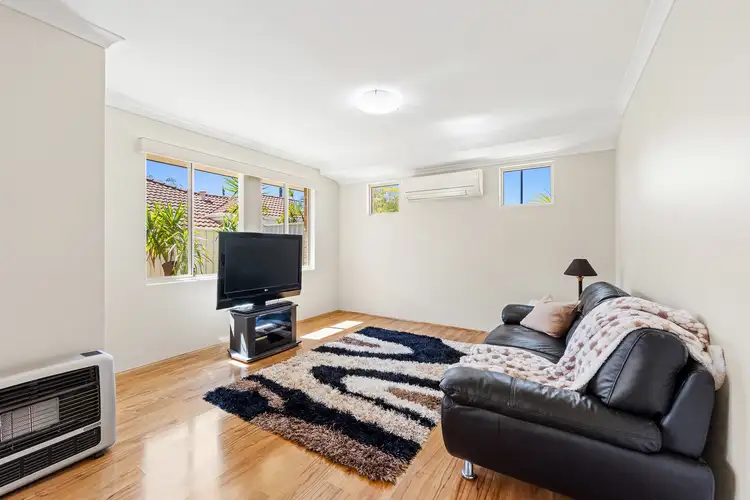 View more
View more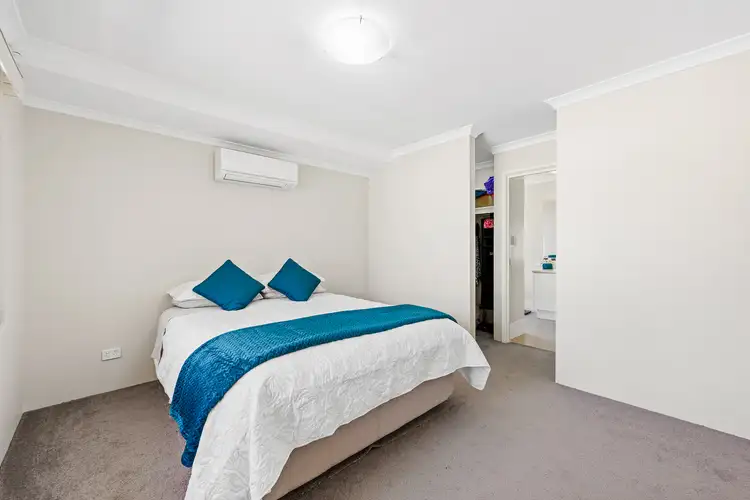 View more
View more
