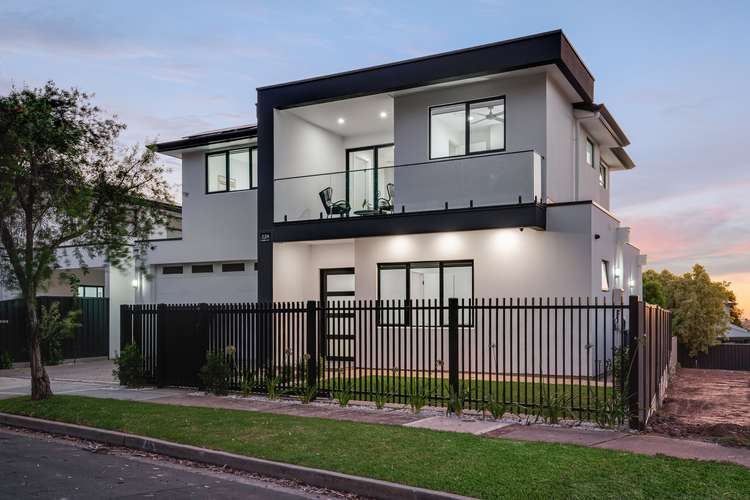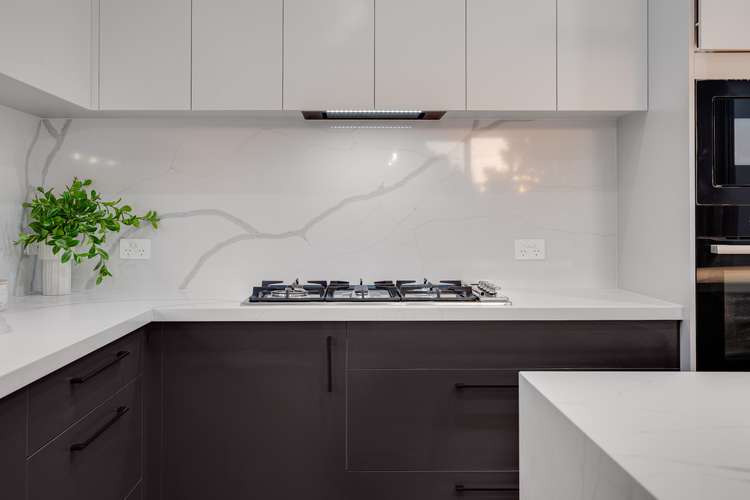$1,100,000 - $1,200,000
5 Bed • 3 Bath • 2 Car
New








22A Clearview Crescent, Clearview SA 5085
$1,100,000 - $1,200,000
- 5Bed
- 3Bath
- 2 Car
House for sale
Home loan calculator
The monthly estimated repayment is calculated based on:
Listed display price: the price that the agent(s) want displayed on their listed property. If a range, the lowest value will be ultised
Suburb median listed price: the middle value of listed prices for all listings currently for sale in that same suburb
National median listed price: the middle value of listed prices for all listings currently for sale nationally
Note: The median price is just a guide and may not reflect the value of this property.
What's around Clearview Crescent
House description
“Clearview Contemporary: A Brand New Beacon of Modern Elegance”
Introducing a masterpiece of modern architecture, this brand new double-storey home in Clearview, is a haven of sophistication. With its commanding presence, fully secured by an automated perimeter front fence, this residence is a fresh canvas waiting to welcome its first residents.
As you step through the massive front door, the wide hallway ushers you into a world of opulent living. Timber hybrid laminate flooring stretches throughout the home, setting a tone of sleek durability. Plush carpeted bedrooms offer a sanctuary of comfort, with the high-quality pile cushioning every footstep.
Each of the home's five bedrooms embodies tranquility, equipped with built-in robes for seamless storage solutions. Bedrooms one, two and three feature ceiling fans for a gentle breeze, while bedroom three also grants access to the serenity of the upstairs balcony.
Stone marble countertops are a consistent theme throughout the home, from the laundry to the kitchen, where a matching stone marble splash back amplifies the culinary space. Expertly appointed with premium Bosch appliances, a Smeg dishwasher and a five-burner Smeg stovetop, the kitchen is a chef's dream. At its heart lies a Waterfall Island bench top with an elegant LED tube light and provisions for bar seating; the perfect scene for gathering.
Airflow is seamlessly integrated into the design, with strip air vents ensuring a comfortable atmosphere. LED lighting radiates throughout, while stair lights, downlights and pendant fixtures add layers of ambiance and functionality to the home's impeccable design.
The downstairs master suite is an embodiment of luxury, boasting a walk-in robe and an ensuite that promises solitude.
The home's open plan living area is an expanse of space and light, with sheer curtains dressing the big double doors at the rear and pulldown blinds gracing every window.
Outdoor living meets sophistication in the alfresco entertaining space, complete with a built-in kitchen, European brand BBQ and ceiling fan -the ideal venue for hosting under the stars. A neatly manicured grassed area completes the tidy, well thought out backyard.
The double garage is a statement in itself, with impressive dimensions to accommodate vehicles and more. Double glazed windows ensure energy efficiency, while the Daikin air conditioning/heating system with a master control system (Air Touch 5 tablet) offers state-of-the-art climate control.
Peace of mind is paramount with a comprehensive alarm system, security cameras and an 11kw solar system featuring 26 panels, ensuring sustainability and security go hand in hand.
This Clearview residence has been meticulously crafted for the discerning and carefree inhabitant. Never lived in, it stands as an immaculate testament to modern building excellence, ready to welcome you home.
Additional Features:
• Video intercom system with surface door camera, 7' HD Monitor
• NBN connected
• Black fixtures and fittings create crisp contrast against the mostly white colour palette
• Bedroom two boasts and inbuilt make up station / vanity
• Downstairs powder room leads directly to the private laundry with external access
• Strikingly beautiful front facade, full enclosed by an automated gate
• Main bathroom is tastefully designed with marble tiling to the ceiling, luxe free standing bathtub, double vanity and large shower Less than 10km to the Adelaide CBD
• Nearby schools include: Blair Athol North School, Cedar College, Heritage College Inc, Northfield Primary School, Our Lady of the Sacred Hearty, Pooraka Primary School, Roma Mitchell Secondary College, St Gabriel's School, St Paul Lutheran School
Disclaimer: As much as we aimed to have all details represented within this advertisement be true and correct, it is the buyer/purchaser's responsibility to complete the correct due diligence while viewing and purchasing the property throughout the active campaign.
PLEASE NOTE: This property is being auctioned with no price in line with current real estate legislation. Should you be interested, we can provide you with a list of recent local sales to help you with your market and value research.
What's around Clearview Crescent
Inspection times
 View more
View more View more
View more View more
View more View more
View moreContact the real estate agent

Stefan Siciliano
Ray White - Prospect
Send an enquiry

Nearby schools in and around Clearview, SA
Top reviews by locals of Clearview, SA 5085
Discover what it's like to live in Clearview before you inspect or move.
Discussions in Clearview, SA
Wondering what the latest hot topics are in Clearview, South Australia?
Similar Houses for sale in Clearview, SA 5085
Properties for sale in nearby suburbs
- 5
- 3
- 2