This stunning, fully detached home, built in 2019, effortlessly combines modern style with everyday comfort. Offering three generous bedrooms, two sleek bathrooms and a range of premium features, this home presents a sophisticated retreat designed for family living and entertaining.
Upon entering, you'll be captivated by the sense of space, with a welcoming entryway leading through to the open-plan living and dining area. The 2.7-metre ceilings create an airy, light-filled environment, further enhanced by the thoughtful inclusion of a study nook – a perfect spot for working from home or study time. The kitchen itself serves as a culinary haven, featuring stainless steel appliances, a dishwasher, a walk-in pantry and an expansive island that doubles as a breakfast bar, ideal for intimate family meals or entertaining. This space seamlessly connects to the outdoor entertaining area via sliding doors.
Stepping outside, you'll first encounter the alfresco entertaining area with cafe blinds, followed by an uncovered deck, perfect for enjoying the sun. Beyond this, a sparkling in-ground pool and a lush lawn complete the outdoor sanctuary – ideal for those warm summer afternoons or casual weekend gatherings.
The master suite is a true private retreat, complete with a walk-in wardrobe and a chic ensuite. Bedrooms two and three are equally well-appointed, featuring built-in wardrobes and soft carpeting, providing ample space for family or guests. The second bathroom includes a full bathtub, offering additional comfort for residents.
Key features include:
- Built in 2019 with contemporary design
- 2.7-metre ceilings throughout
- Gourmet kitchen with walk-in pantry, stainless steel appliances and a dishwasher
- Alfresco entertaining area with cafe blinds
- Stunning in-ground pool with adjoining deck and lawn area
- Bedrooms with built-in wardrobes and soft carpet
- Ducted reverse cycle air conditioning for year-round comfort
- 6.6kW solar panels for energy efficiency
- Secure single garage with remote roller door access
- Situated on a generous 379sqm allotment
Located in a prime position, this home offers unbeatable access to a host of local amenities. The prominent Marion Shopping Centre is just minutes away, known for its extensive range of high-end retail, dining and entertainment options. For families, prestigious schools such as Westminster College and Sacred Heart College are nearby, providing excellent education choices.
Commuters will appreciate the convenience of nearby public transport, with train and bus services offering swift connections across the area. The S.A. Aquatic Centre and Oaklands Wetland are a short stroll away, providing ample green spaces and recreational facilities for the whole family.
For those who enjoy coastal living, Brighton Beach is only a 10-minute drive away, offering a beautiful stretch of shoreline with cafes, restaurants, and a laid-back seaside lifestyle.
This modern retreat offers a lifestyle of comfort and convenience. Enquire today to make it yours.
CT | 6190/157
Council | City of Marion
Council Rates | $1,832.78 pa approx.
SA Water Rates | $190.56 pq approx.
ESL | $154.25 pa approx.
Title | Torrens
Year Built | 2019
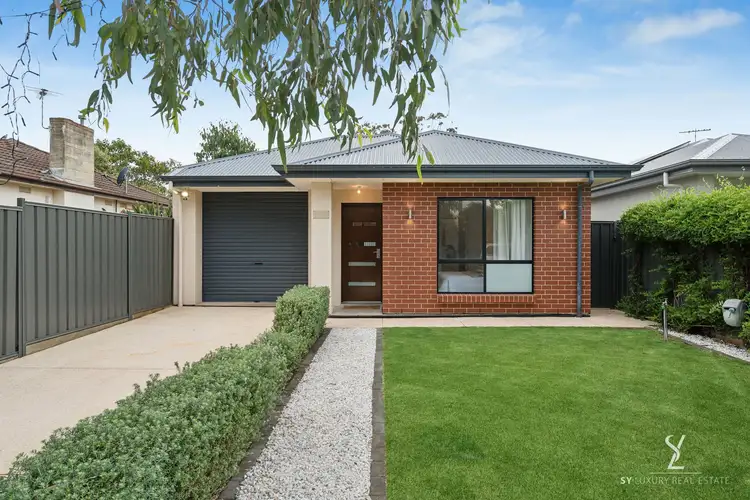
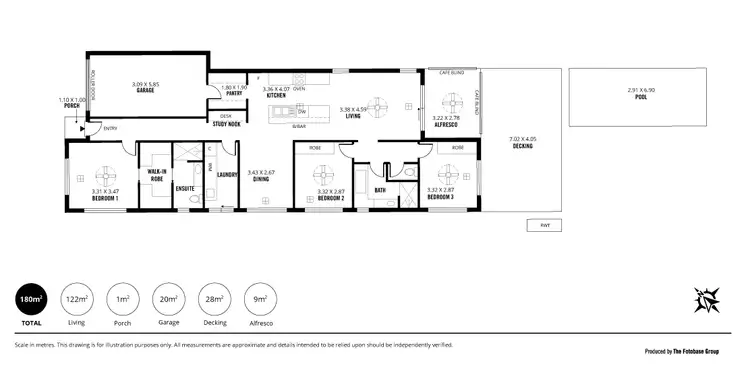
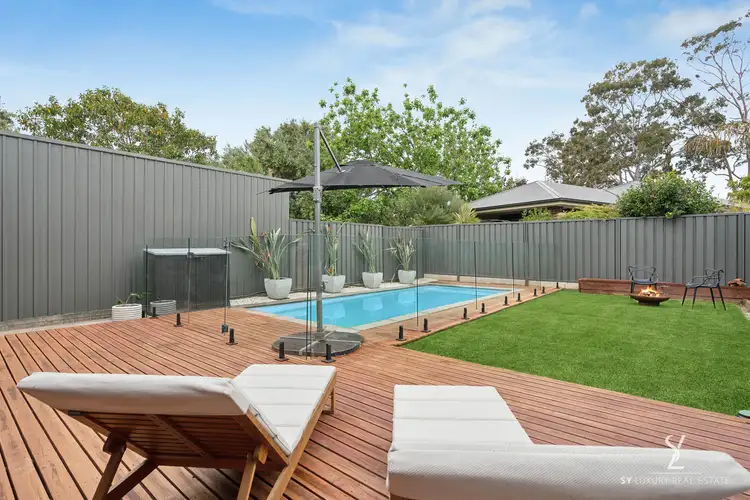
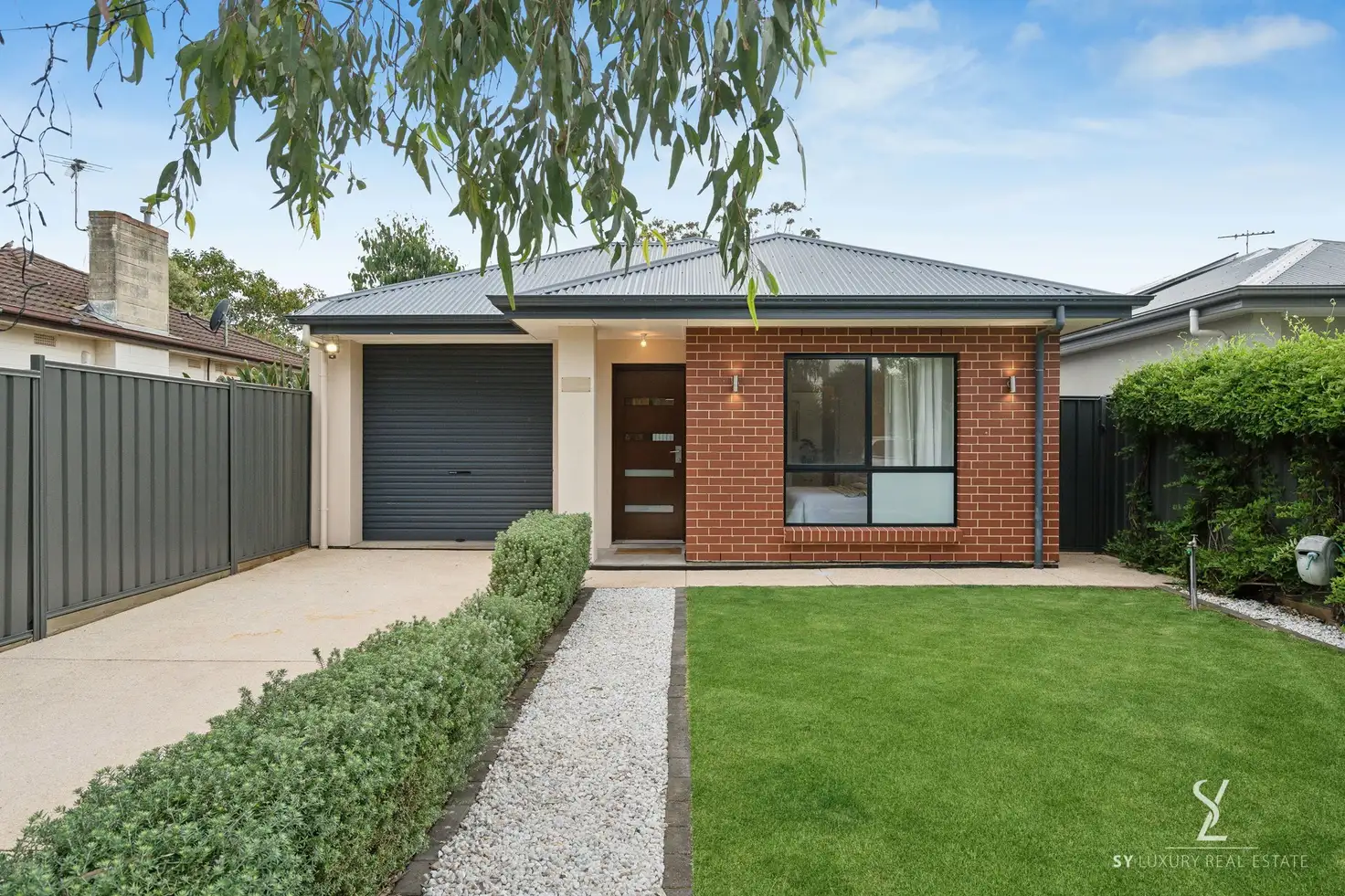


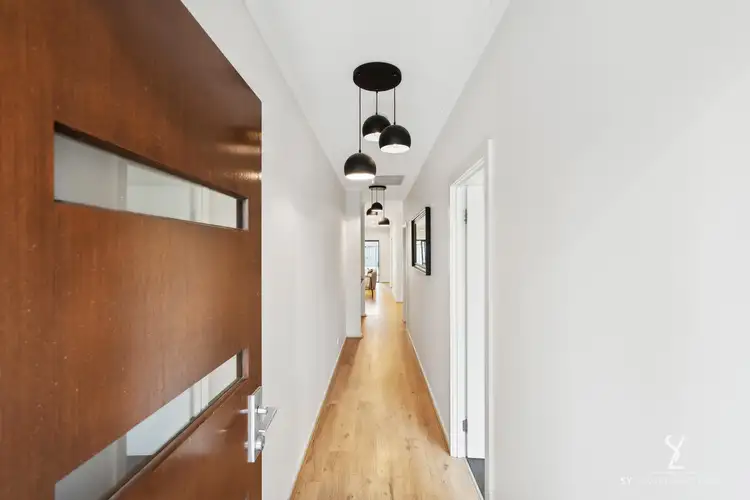
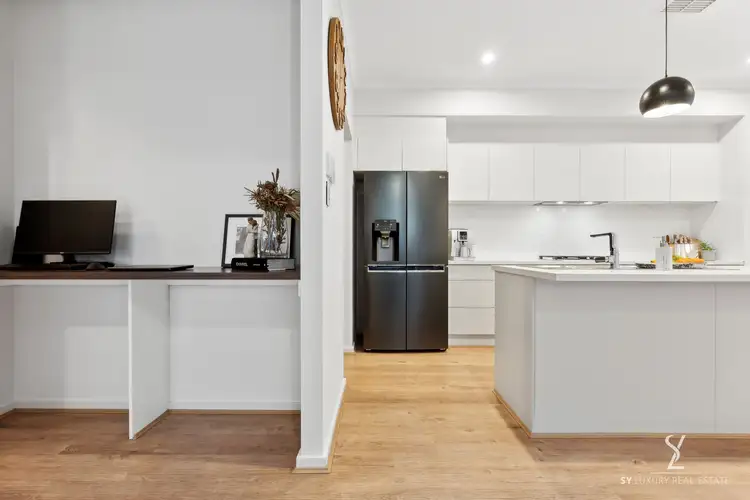
 View more
View more View more
View more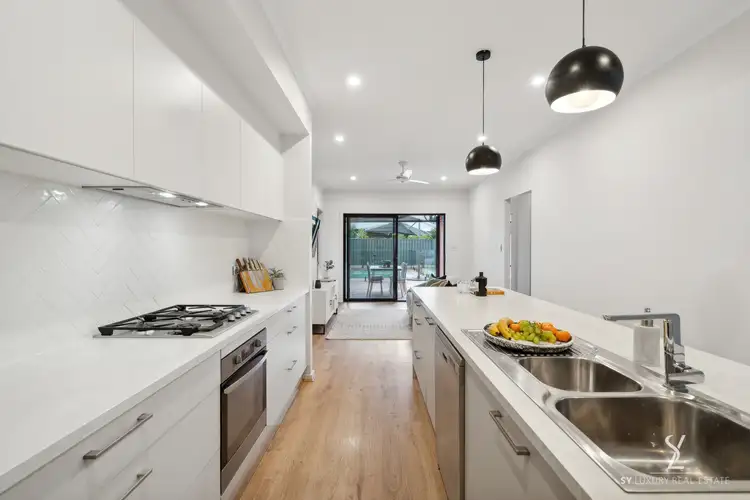 View more
View more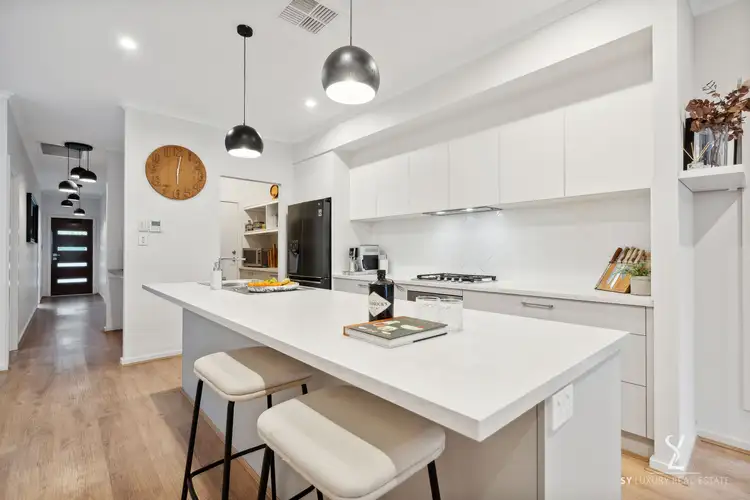 View more
View more
