Arriving along the long, tree-lined driveway, there’s a sense of anticipation that builds with every turn. Ponies graze in nearby paddocks, bunnies dart across open lawns, and the air shifts - fresher, quieter, touched by birdsong. A private sanctuary that feels a world away yet sits only minutes from Boronia Station and a two-minute drive to Billanook Primary School, this is a home that will see you through all the stages as well as provide a breathtaking setting for life’s celebrations.
Set across an impressive 6.7 acres (approx.), this one-owner build offers resort-style seclusion paired with everyday practicality. From the moment you step inside, the open-plan family and meals area wraps you in warmth - rich jarrah floors underfoot, a toasty Coonara fire glowing, wide windows framing views that stretch across rolling paddocks and sliding doors to the entertaining zone.
The kitchen is the social hub, designed for those who love to cook and entertain. A generous island bench and breakfast bar invite company, while premium inclusions - 900mm oven and cooktop, dishwasher, stone quartz sink, soft-close drawers, and cleverly planned custom storage - make every detail purposeful. A sleek butler’s pantry ups the game with a wine fridge, second dishwasher, sink, automatic lighting, ample storage and an outlook across the paddocks. From here, the kitchen flows seamlessly through a servery window to the travertine patio, where the glimmer of the solar-heated pool beckons.
When it’s time to retreat, French doors open to a quiet lounge with green vistas that soothe the senses. The wraparound deck frames two sides of the home, offering front-row seats to clear paddocks, big skies, and views of the hills. Six robed bedrooms, two bathrooms, and a dedicated home office accommodate growing families or multigenerational living with ease with the main privately positioned and featuring fully tiled ensuite with spa bath and a walk-in robe.
Opposite the home sits a barn-style 10x10m shed - with mezzanine storage, bathroom, living zone and kitchenette (with new flooring) adding flexibility for independent living, multigenerational families, business ventures, or hobbies on a grand scale.
The magic continues outdoors with a sparkling solar-heated pool and spa, complete with fountains, a toddler area, a travertine-paved entertaining zone and an alfresco deck fitted with fans and heaters for year-round comfort. It’s the perfect stage for casual weekend fun or large-scale gatherings. A pergola draped in shiraz and pinot noir vines sets the scene for long lunches and sunset drinks, while fruit trees burst with seasonal harvests, weeping cherries and mulberries add colour, and veggie beds promise homegrown abundance. For animal lovers or hobby farmers, three fenced paddocks, a cattle yard, stables, chook house and sheds make lifestyle dreams a reality.
This is acreage living at its finest - private, versatile, and endlessly rewarding.
At a Glance:
• 6.7 acres (approx.) of semi-rural lifestyle in a prestigious foothills pocket
• Six bedrooms, two bathrooms plus dedicated home office
• Open-plan family/meals with jarrah floors, Coonara fireplace and outdoor connection
• Designer kitchen with large island, breakfast bar, 900mm oven/cooktop, quartz sink, custom storage and LED strip lighting
• Luxe butler’s pantry with wine fridge, sink, second dishwasher, coffee station and copious storage
• Servery window to travertine patio edged with bluestone
• French-door lounge
• Covered wraparound deck with rolling paddock and hill vistas
• Chic laundry with drying rack and built-in hamper, walk-in cupboard, separate toilet and direct access to the garage
• Solar-heated inground pool with spa, toddler zone and fountains
• Alfresco deck with fans and heaters for all-season enjoyment
• External storage/gym room
• Poolside pergola with shiraz and pinot noir vines
• 10x10m barn-style shed with mezzanine, bathroom, living space and kitchenette - ideal for multigenerational families or business use
• Fruit trees (orange, apple, pear, peach, citrus, passionfruit, kiwi), veggie beds, herb garden and rare ornamental trees
• Single garage with internal entry under roofline, carport adjoining the barn plus ample off-street parking for cars/caravans/trailers/boats
• Three fenced paddocks with electric fencing, cattle yard, stable shed, chook house, machinery and woodsheds
• 5kw solar and rainwater tank
• Swann security system, split system air conditioning, Coonara heating, heat pump hot water system
• Minutes to schools, shops, bus services, Boronia Station and the Dandenong Ranges
Disclaimer: All information provided has been obtained from sources we believe to be accurate, however, we cannot guarantee the information is accurate and we accept no liability for any errors or omissions (including but not limited to a property's land size, floor plans and size, building age and condition) Interested parties should make their own enquiries and obtain their own legal advice.


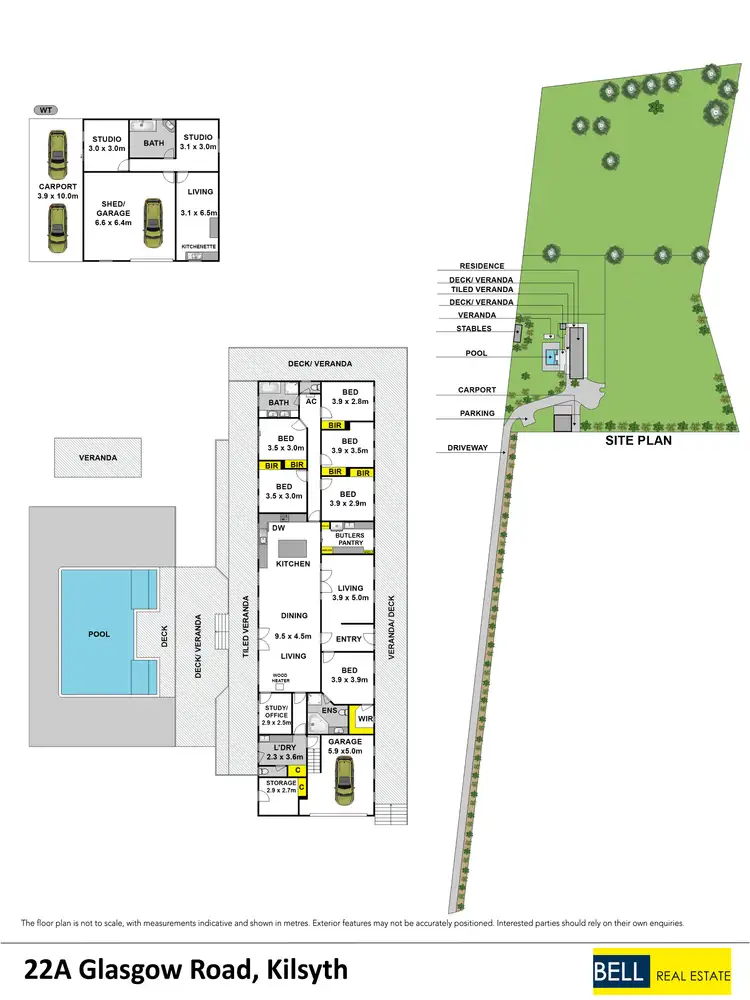
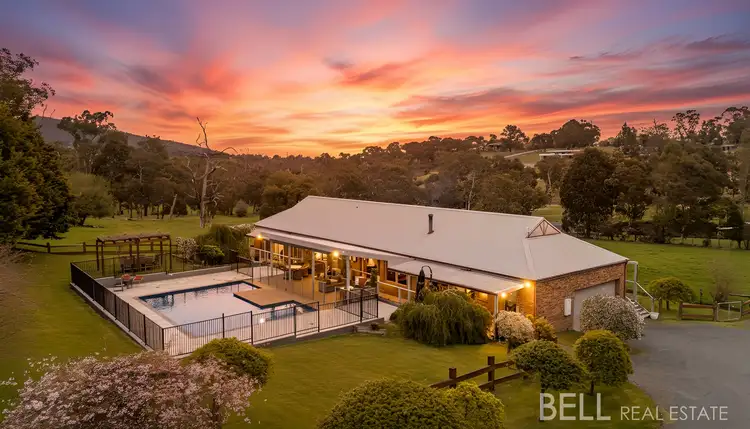
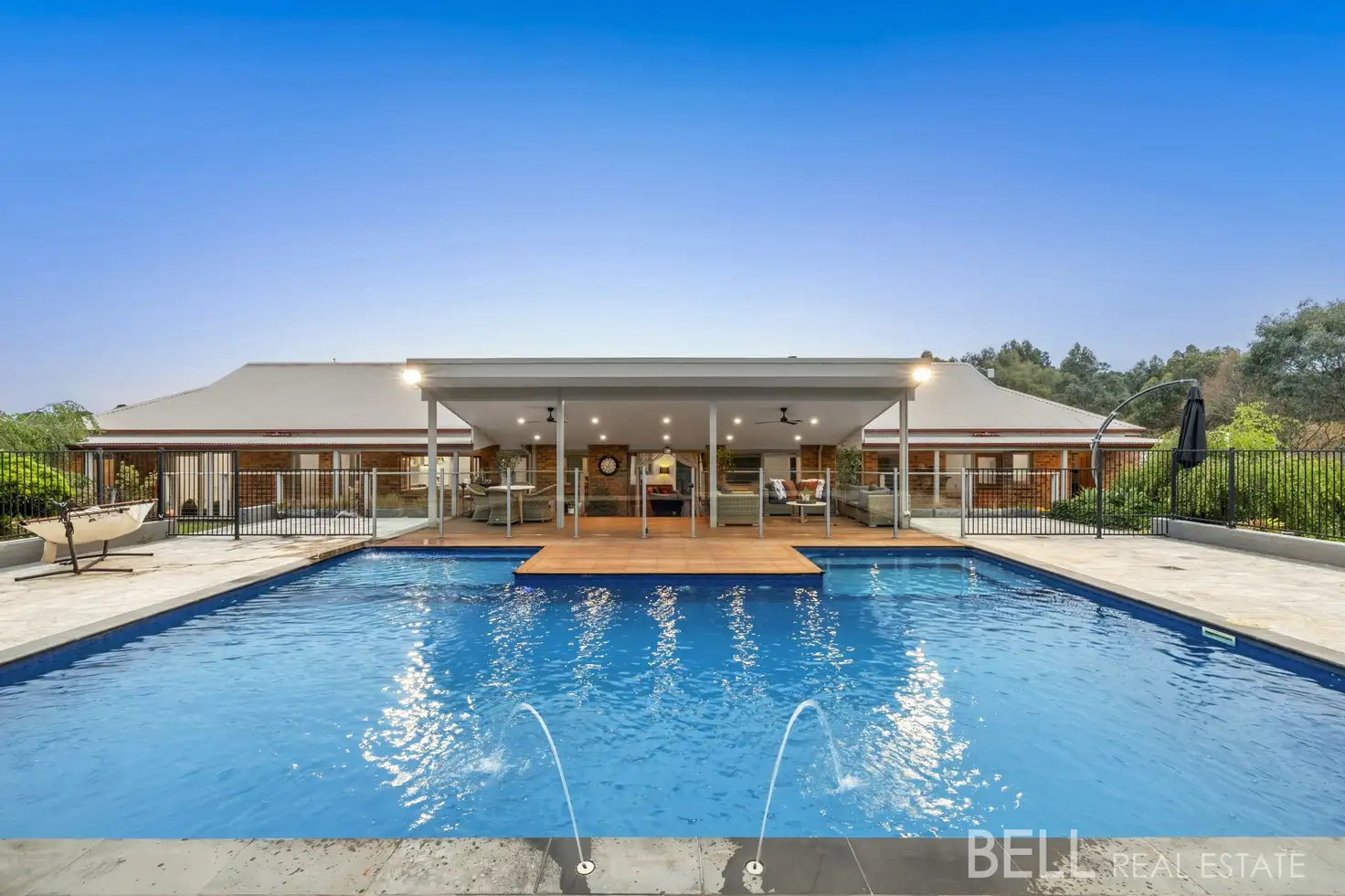


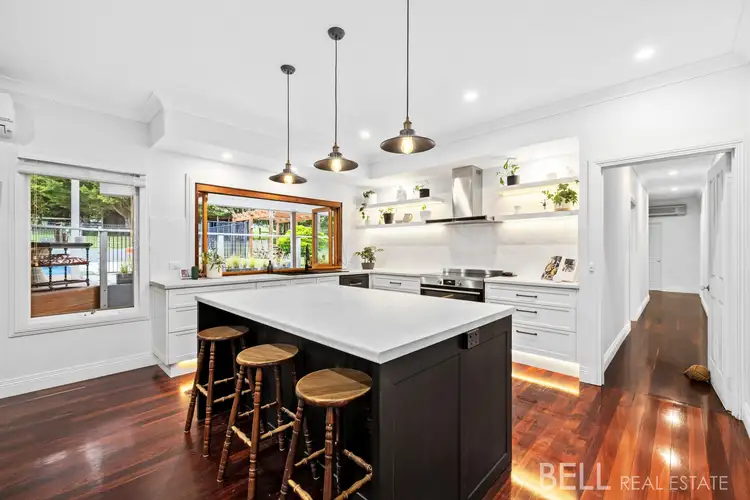
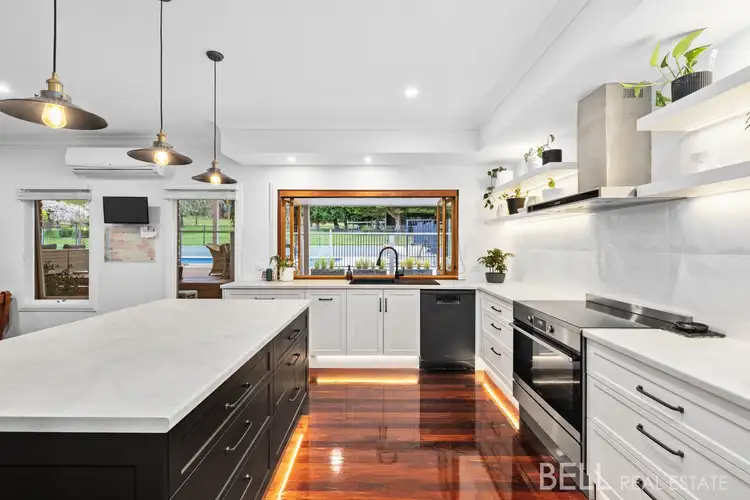
 View more
View more View more
View more View more
View more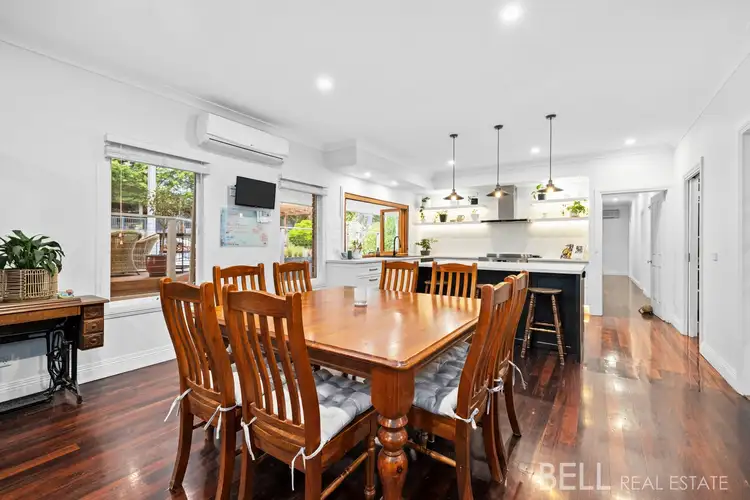 View more
View more


