To enquire, please email or call 1300 815 051 and enter code 1768
Something Very Special!
Built in 2021, this stunning 3 bedroom 2 bathroom Dudley Park property is near-new and will more than impress you with its Hamptons-style flair and quality modern fixtures and fittings throughout.
Spotless neutral décor pervades the interior of a house that has been built to leave you in absolute awe of its soaring three-metre-high ceilings to the entry and 2.7-metre-high ceilings elsewhere. A super-spacious feel will capture your imagination right away, here.
The heart and soul of the floor plan is a dream Hamptons-style kitchen that has plenty of drawers to fill, as well as an island bench which can be used as a breakfast bar. Shaker-style doors and panels with a large pantry provide
heaps of extra storage, whilst a gorgeous ceramic double-bowl country sink with a gooseneck mixer has been integrated into the 40mm stone bench tops. Amongst the quality Westinghouse appliances are an integrated range hood, a multi-function oven, an Induction cooktop and stainless-steel
dishwasher.
The stylish kitchen also has a large gas-strut window which opens fully out on to the fabulous alfresco-entertaining area to create a bar where your guests outside can feel like they are part of the action on the inside. The main open-plan living and dining area runs seamlessly off the kitchen, with a VJ panel feature wall and beautiful Hamptons fireplace making this a space that you can
spend all day in.
A large 2.4-metre-high x 1.2-metre-wide barn door is an additional feature to the entry into the hallway to the rest of the home. Headlining the sleeping quarters is a commodious master-bedroom suite (4m x 3.8m approx.) with a complementing VJ panel feature wall, a walk-in wardrobe with built-in drawers and shelving, a large front tinted window that provides privacy from those looking in but also offers a beautiful lookout to the front yard and a tastefully-finished ensuite bathroom with a light ceramic tile, a suspended vanity with above-counter ceramic sinks and a wall spout and mixer in a brush-nickel finish.
The other two bedrooms are also large enough to fit queen-sized beds in, with their respective mirrored built-in robes also coming complete with built-in shelving and drawers of their own.
The stylish main family bathroom has exactly the same finishes as the ensuite, as well as a lovely 1.7-metre-long free-standing bathtub to relax and unwind in. The well-appointed laundry is a dream come true with its under-bench washing machine and dryer, pull-out clothing storage, a broom and storage cupboard, high over-head cabinets with a clothes hanger, feature shelving and a ceramic basin with another feature gooseneck sink mixer.
Externally, you will find the most enviable of low-maintenance settings, flawlessly combining with the residence’s overall “lock-up-and-leave” theme. With Australian-made Premium Deluxe 40mm Buffalo artificial turf all over, you will never need to own a lawn-mower ever again.
Easy-care garden beds allow you to add your own plants if desired, whilst the ornamental pear tree planted at the front of the house has gorgeous white blossom buds that only add to the appeal. An exposed-aggregate driveway and paths blend with the external cladding colours, with a concrete path installed around the rear and side of the home so that you can walk around the perimeter of the property, no matter what the weather is like.
There is also plenty of room for a four-wheel-drive to park within the double garage, even with a rack on top. This sophisticated abode could also be ideal for an Airbnb or Stayz property and, if wanted, can come with all the furnishings inside. Absolutely everything is up for negotiation.
Enjoy a short stroll to the Mandurah estuary and even the Mandurah foreshore which offers an extensive array of restaurants, cafes and shops. A leisurely walk to the local bowling and recreation club, as well as ALDI supermarket and the magnificent Mandurah Forum Shopping Centre merely adds to a wonderfully-convenient location.
For something that is both classy and comfortable, look no further – this is the home for you!
Other features include, but are not limited to;
* Huge front door and highlight is 2.7m high and one-metre wide to allow for easy access inside
* Three-metre-high entry ceiling
* Internal doors are extra high at 2340mm and 920mm wide so that a wheelchair can navigate into the master bedroom, bathrooms, robe and laundry
* Hybrid timber-look flooring throughout
* Double doors linking the living and alfresco areas
* Carpet in the bedrooms
* Large master-ensuite bathroom with a double vanity with 20mm stone bench top, shower and toilet
* Family bathroom with a suspended vanity with 20mm stone top, shower and 1700mm free-standing bathtub
* Separate large 2nd toilet
* Large laundry area with integrated cupboards, washing machine and dryer
* Large entry linen cupboards
* Double lock-up garage with a remote-control 2.4m high panel-lift door
* Ducted reverse-cycle air-conditioning
* EnviroHeat 250L energy-efficient heat-pump hot-water system
* Front video cameras monitoring and recording with remote access
* Security-alarm system
* Down lights
* Stylish kitchen pendant-light fittings
* Feature ceiling cornices and skirting boards
* Exposed aggregate driveway
* Fully-enclosed fencing around the boundaries of the property to provide privacy and security
* Built in 2021
To enquire, please email or call 1300 815 051 and enter code 1768
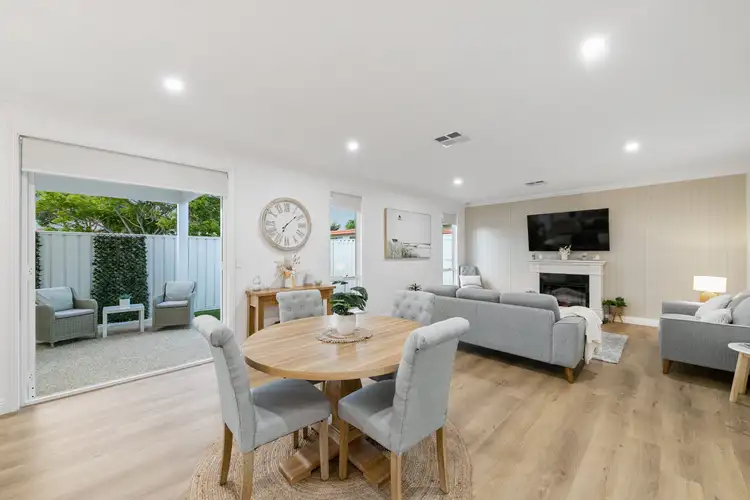
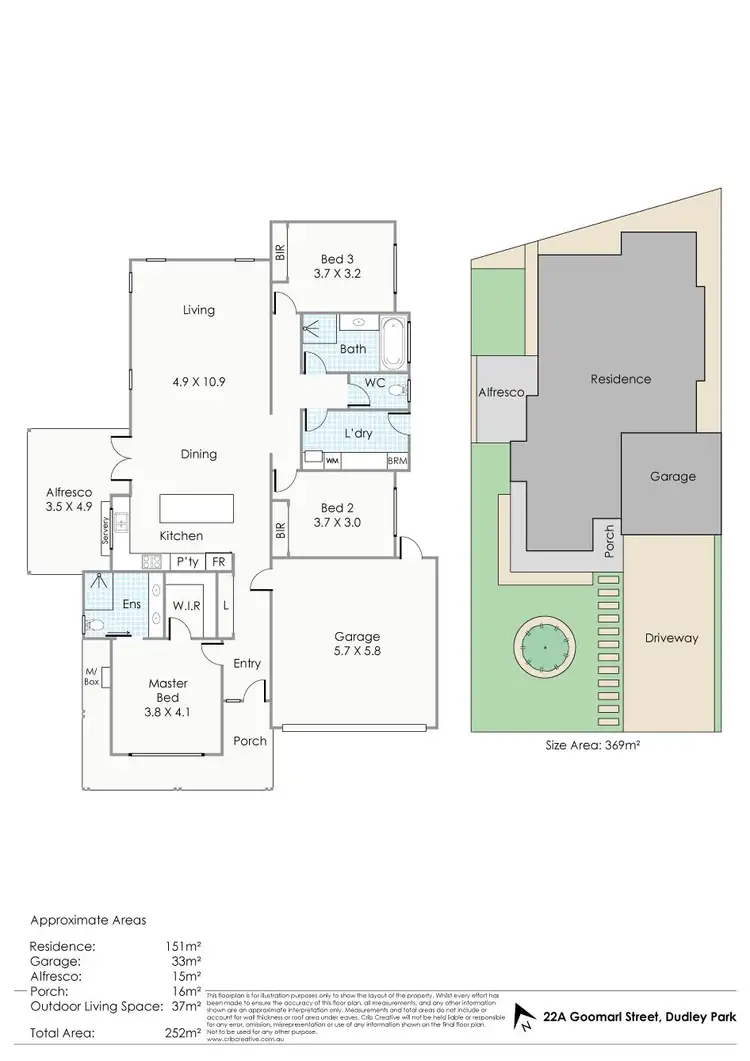
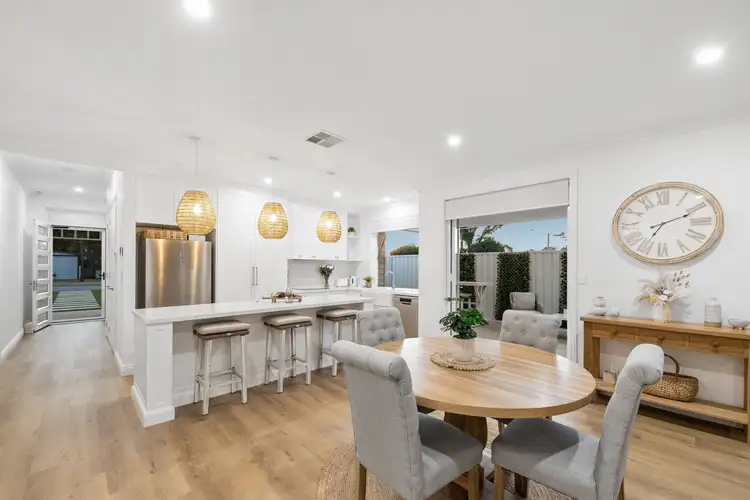
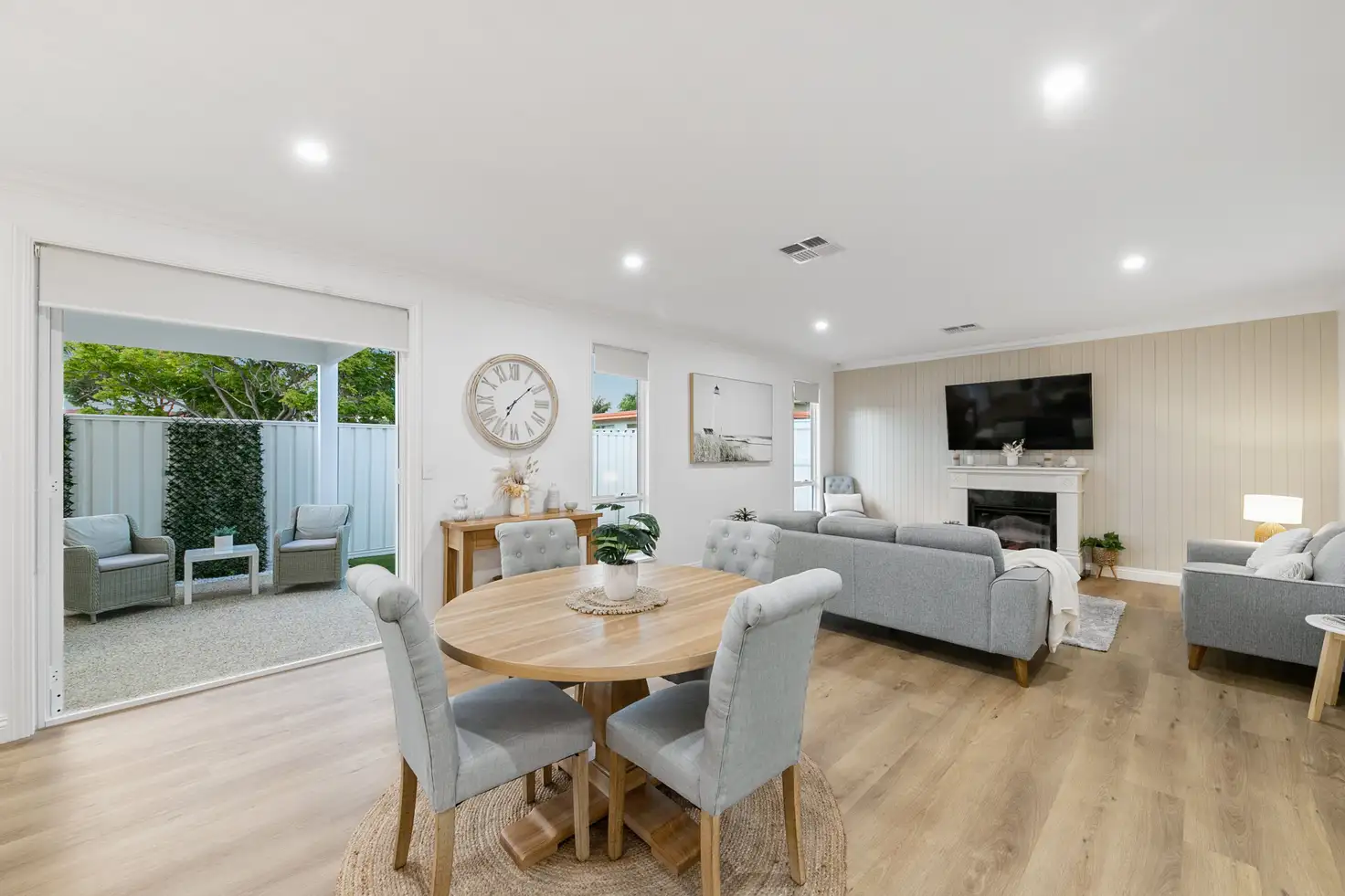




 View more
View more View more
View more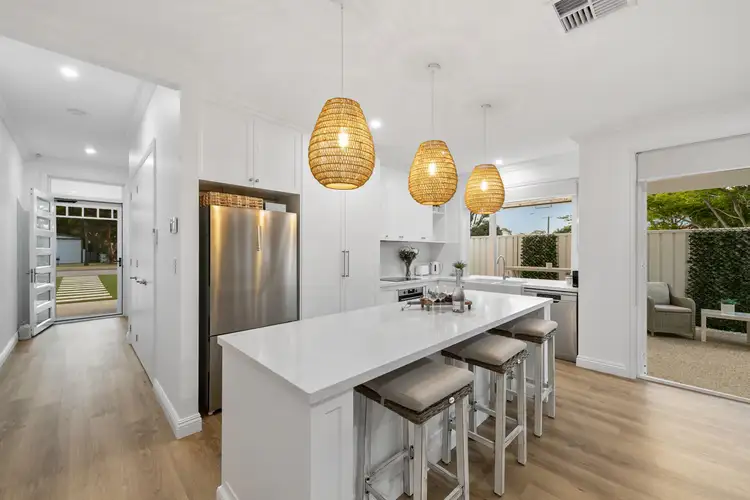 View more
View more View more
View more
