Price Undisclosed
4 Bed • 4 Bath • 2 Car • 585m²
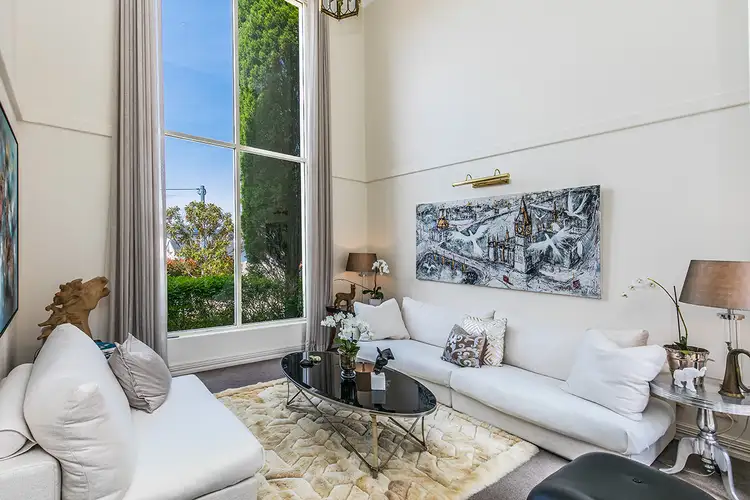
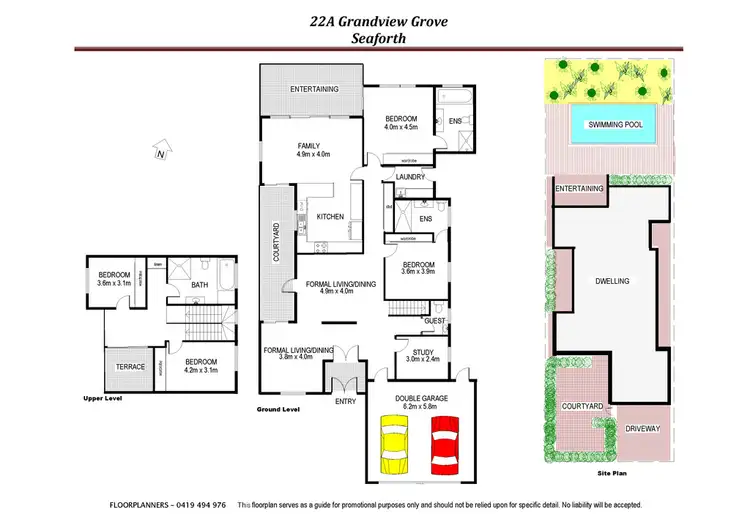
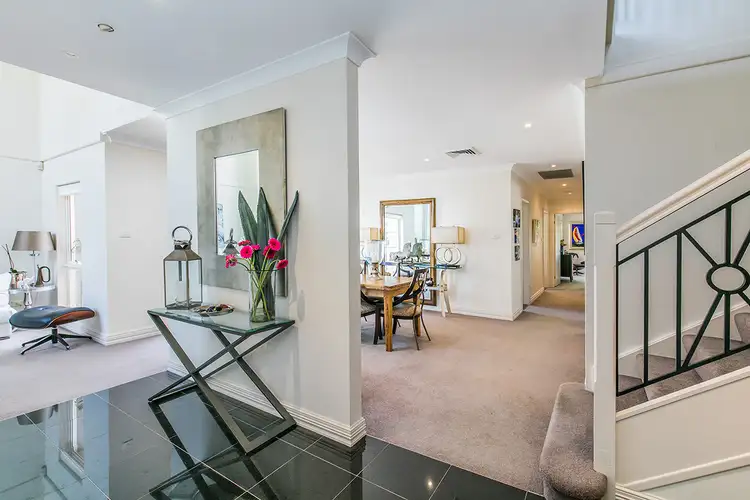
+10
Sold
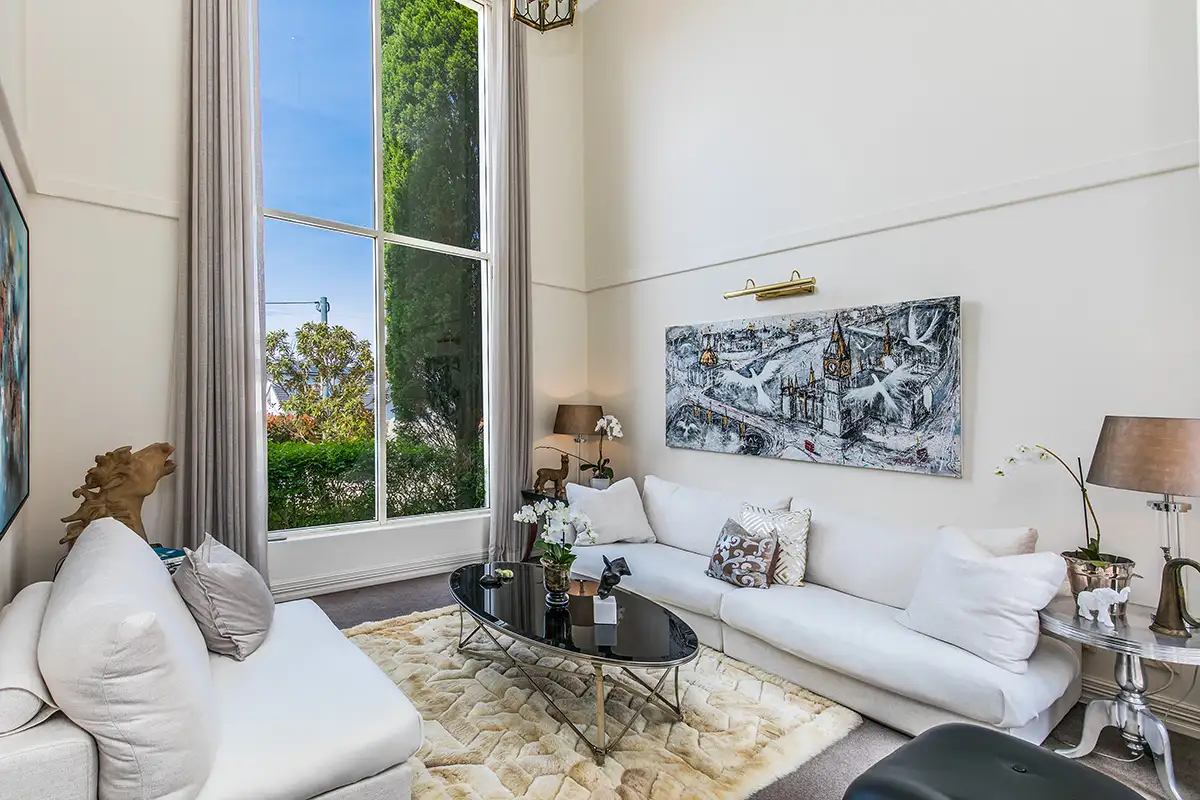


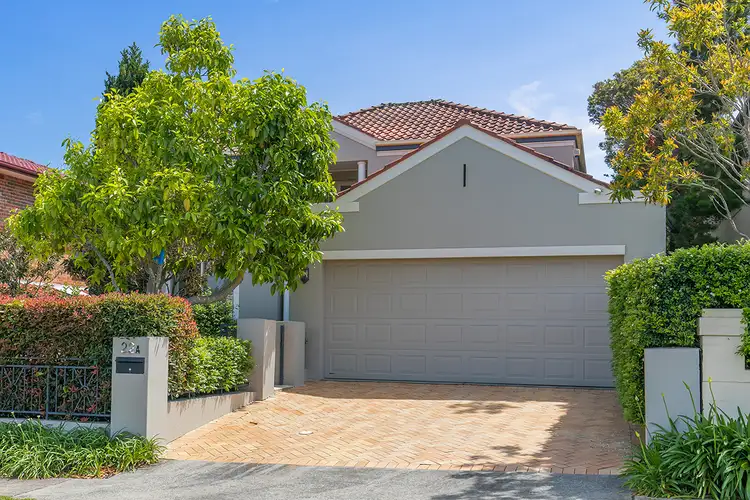
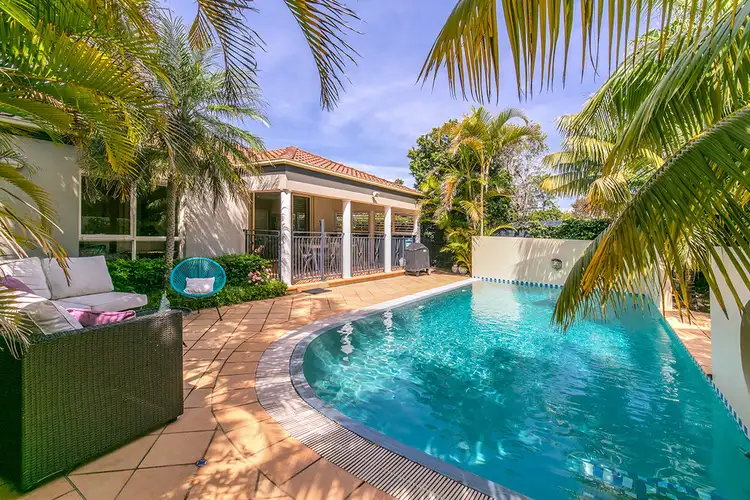
+8
Sold
22A Grandview Grove, Seaforth NSW 2092
Copy address
Price Undisclosed
- 4Bed
- 4Bath
- 2 Car
- 585m²
House Sold on Tue 9 Apr, 2019
What's around Grandview Grove
House description
“Luxury Family Home With Space & Style”
Property features
Other features
Built-In Wardrobes, Close to Schools, Close to Shops, Close to Transport, Fireplace(s)Land details
Area: 585m²
Interactive media & resources
What's around Grandview Grove
 View more
View more View more
View more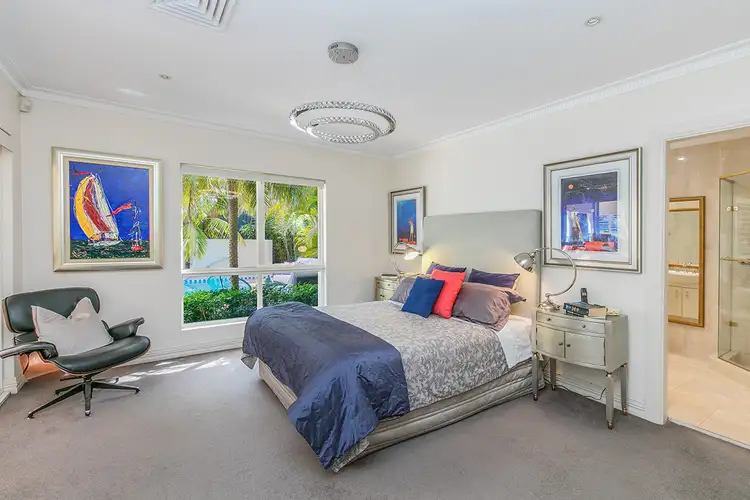 View more
View more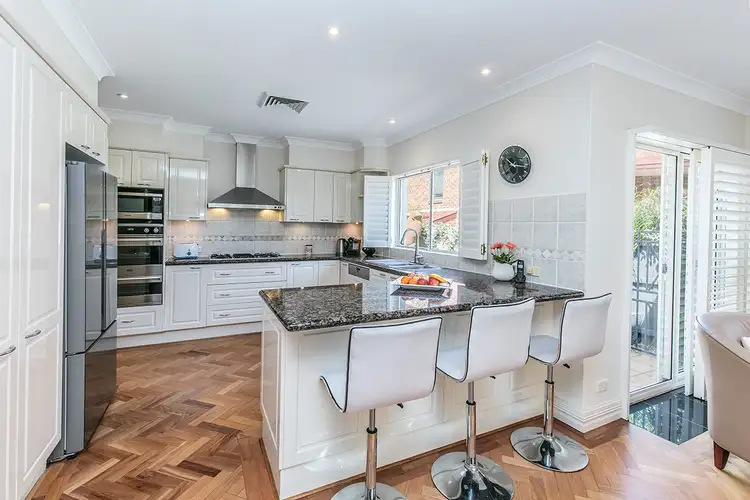 View more
View moreContact the real estate agent

Jason Guildea
Guildea Residential
0Not yet rated
Send an enquiry
This property has been sold
But you can still contact the agent22A Grandview Grove, Seaforth NSW 2092
Nearby schools in and around Seaforth, NSW
Top reviews by locals of Seaforth, NSW 2092
Discover what it's like to live in Seaforth before you inspect or move.
Discussions in Seaforth, NSW
Wondering what the latest hot topics are in Seaforth, New South Wales?
Similar Houses for sale in Seaforth, NSW 2092
Properties for sale in nearby suburbs
Report Listing
