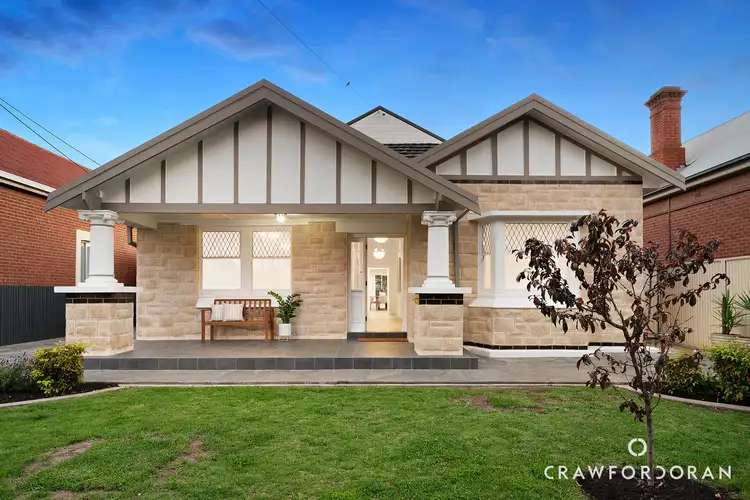Price Undisclosed
4 Bed • 1 Bath • 2 Car • 696m²



Sold



Sold
22A Henry Street, Croydon SA 5008
Copy address
Price Undisclosed
- 4Bed
- 1Bath
- 2 Car
- 696m²
House Sold on Wed 22 Oct, 2025
What's around Henry Street
House description
“Sold by Thomas Crawford and Cassandra Yeates | Crawford Doran”
Property features
Other features
Car Parking - Surface, Close to Schools, Close to Shops, Close to Transport, Roller Door AccessCouncil rates
$2060.8 YearlyBuilding details
Area: 273m²
Land details
Area: 696m²
Frontage: 15.24m²
Property video
Can't inspect the property in person? See what's inside in the video tour.
What's around Henry Street
Contact the real estate agent

Thomas Crawford
Crawford Doran
0Not yet rated
Send an enquiry
This property has been sold
But you can still contact the agent22A Henry Street, Croydon SA 5008
Nearby schools in and around Croydon, SA
Top reviews by locals of Croydon, SA 5008
Discover what it's like to live in Croydon before you inspect or move.
Discussions in Croydon, SA
Wondering what the latest hot topics are in Croydon, South Australia?
Similar Houses for sale in Croydon, SA 5008
Properties for sale in nearby suburbs
Report Listing
