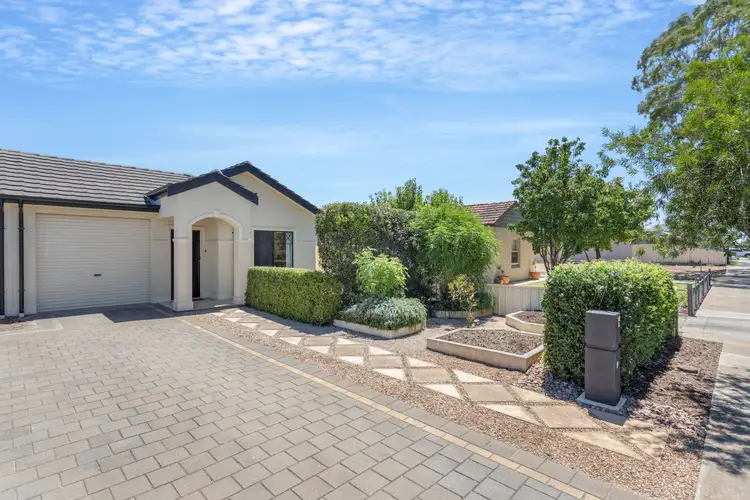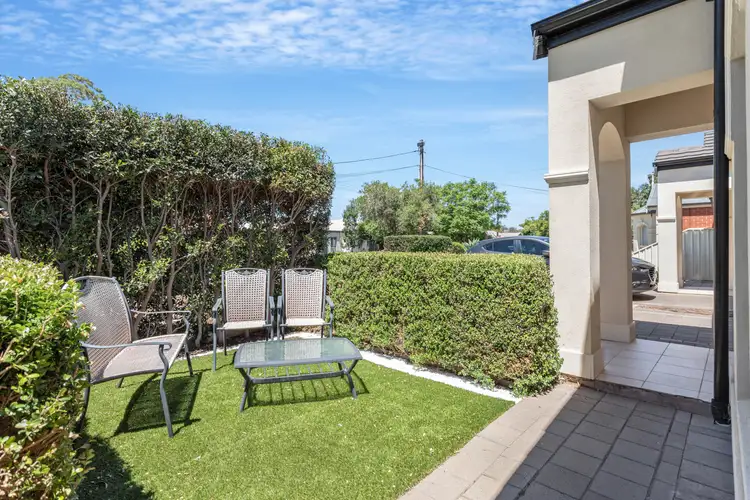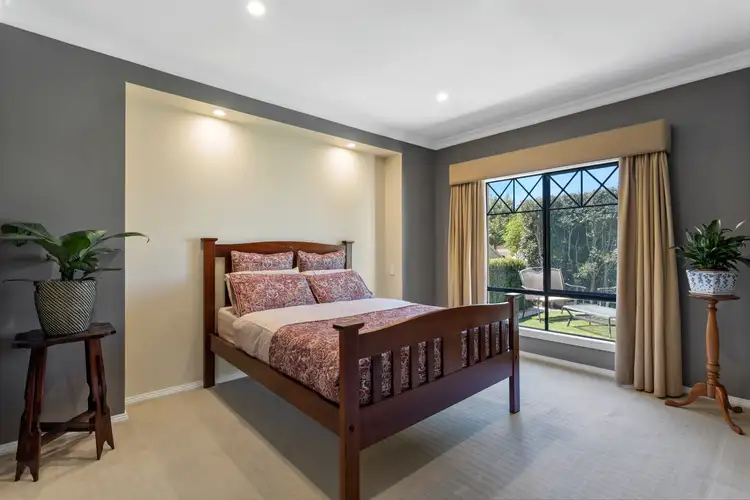Have you been dreaming of moving to a prominent family home in Warradale? Nestled amongst other quality homes is this immaculately presented three bedroom, two bathroom home that is sure to impress. With striking street presence, a generous open plan living area, in-floor heating throughout and a beautiful outdoor entertaining space, not to mention the convenience of low-maintenance and solar panels for energy efficiency, as well as being in the Brighton High School Zone, this property is one you will not want to miss out on viewing before it is snapped up.
This home was purpose built for those who love entertaining and appreciate the luxuries of living in a prominent location, being only minutes away from Adelaide's best beaches. From the moment you step into this home you will notice the quality fixtures and fittings throughout. To the right of the entry the master bedroom will be sure to impress, spanning 3.25m x 4.30m and featuring a large picture window, allowing an abundance of natural light to fill the space; also including a spacious walk-in robe and a modern ensuite.
Continuing down the hallway, we arrive at the formal living area, which also provides access to the outdoor entertaining space - perfect for hosting friends and family and enjoying a summer BBQ; not to mention, if you are a year-round entertainer the outdoor area conveniently provides a retractable awning.
Bedroom 2 & 3 are also of good size, equipped with built-in robes for storage convenience The floorplan is exceptionally functional as these rooms are positioned in close proximity to the home's main bathroom and laundry. The bathroom features a walk-in shower & full-sized bath, separate toilet and spacious vanity; much to the delight of the growing family.
To the rear of the home we arrive at the open plan kitchen, living & dining/family area which is beautiful and bright and overlooks the rear yard through stunning, black framed doors. The kitchen offers modern white cabinetry and bold tones, stainless steel appliances, four-burner gas stovetop, sizeable pantry, island bench/breakfast bar and ample bench, cupboard and storage space; the cooking enthusiast will absolutely thrive in this space. The dining space will comfortably seat the entire family for a delicious Sunday dinner. For added convenience, the home is equipped with ducted evaporative cooling throughout.
If your jaw isn't already on the floor, let's take a step outside. The front garden has been manicured to absolute perfection with a comfortable area to sit and enjoy your morning coffee with some privacy. The rear of the home offers a paved outdoor area that is covered by beautiful greenery. There is a single garage for safe storage of vehicles.
In terms of location, it doesn't get much better than this! Only a stones throw away from Somerton Esplanade, Jetty Road, Glenelg shopping precinct, Sacred Heart College, Brighton Secondary School & Paringa Park Primary, within walking distance to a number of quality schools, multiple reserves and parks, shopping centres, restaurants, and with ease of access to numerous locations via public transport such as the Adelaide CBD, Westfield Marion and Flinders University, you've got everything you need in one spot.
Disclaimer: All floor plans, photos and text are for illustration purposes only and are not intended to be part of any contract. All measurements are approximate and details intended to be relied upon should be independently verified.








 View more
View more View more
View more View more
View more View more
View more
