Say hello to the perfect lifestyle. Built in 2006, this warm and welcoming abode unfolds across two light-filled levels, offering just the right amount of space. With your back gate opening directly to the serene Linear Trail, it's an ideal choice for couples, young families, or savvy investors seeking a lush pocket of bliss.
Down the hallway, a sun-drenched lounge sets the tone for relaxed living, where glass doors frame the private courtyard. Here, morning coffees, weekend BBQs, or evening catch-ups with friends become effortless—made even better with direct access to the trail. A well-kept backyard adds space for kids and pets to play freely.
At the heart of the home, the open-plan kitchen and meals area blends modern style with everyday function. Generous bench space doubles as a breakfast bar for busy mornings, while sleek cabinetry, modern appliances, and a gas cooktop make cooking a breeze.
The ground floor also plays host to the master suite with its own walk-in robe, serviced by a main bathroom featuring a double vanity and large shower. A handy study and laundry complete the lower-level floorplan.
Upstairs, a second lounge with plush carpet creates another zone to unwind, while two spacious bedrooms with walk-in robes share a well-appointed bathroom with full bathtub and separate wash closet. Both bedrooms open to a private balcony overlooking Linear Park—an enviable spot to soak up the leafy views.
Practical extras add to the appeal, including a 4kW solar system, security system, and an electric sliding front gate for peace of mind.
And the location? Marden has you sorted. Just a one-minute walk to the Klemzig O-Bahn Interchange, you'll enjoy quick and easy access into the CBD or Tea Tree Plaza. Step straight onto the Linear Trail for a stroll, jog, or cycle. Stop by Marbella Café for your morning coffee, enjoy dinner at The Payneham Tavern, or take your pick of shopping at nearby Marden or Firle Shopping Centres—all just minutes away.
Check me out:
– Light-filled two-storey home built in 2006, backing directly onto the Linear Trail
– Sun-drenched lounge with glass doors opening to a private courtyard and trail access
– Manicured backyard ideal for kids or pets
– Open-plan kitchen and meals with generous bench space, modern appliances, and gas cooktop
– Ground floor master with walk-in robe, plus main bathroom featuring double vanity and large shower
– Convenient ground floor study
– Upstairs lounge with plush carpet for added living space
– Two upstairs bedrooms with walk-in robes and balcony access overlooking Linear Park
– Second bathroom upstairs with full bathtub and separate wash closet
– 4kW solar system, security system, and electric sliding front gate
– Only a one-minute walk to Klemzig O-Bahn Interchange for quick access to the CBD or Tea Tree Plaza
– Close to Marbella Café, Payneham Tavern, Marden and Firle Shopping Centres, plus local parks and transport
– And so much more...
Specifications:
CT // 5962/56
Built // 2006
Home // 256sqm*
Land // 355sqm*
Council // City of Norwood, Payneham & St Peters
Nearby Schools // Vale Park Primary School, Charles Campbell College, Felixstow Primary School, St Joseph's Payneham
On behalf of Eclipse Real Estate Group, we try our absolute best to obtain the correct information for this advertisement. The accuracy of this information cannot be guaranteed and all interested parties should view the property and seek independent advice if they wish to proceed.
Should this property be scheduled for auction, the Vendor's Statement may be inspected at The Eclipse Office for 3 consecutive business days immediately preceding the auction and at the auction for 30 minutes before it starts.
Antony Ruggiero – 0413 557 589
[email protected]
Flynn Dixon – 0499 886 445
[email protected]
RLA 277 085
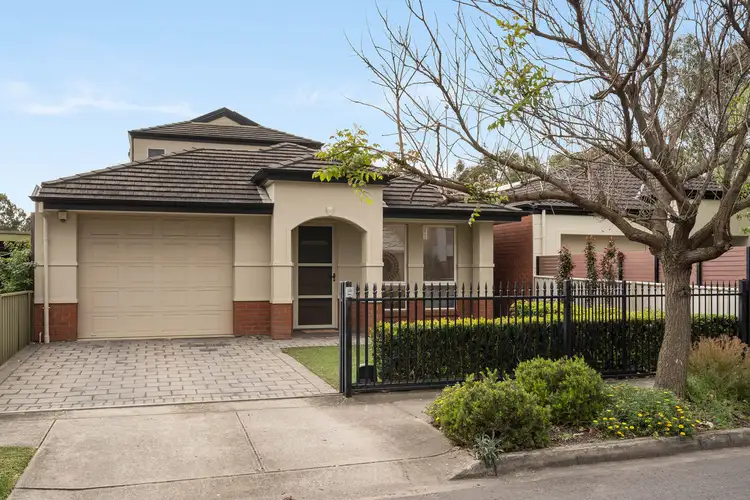
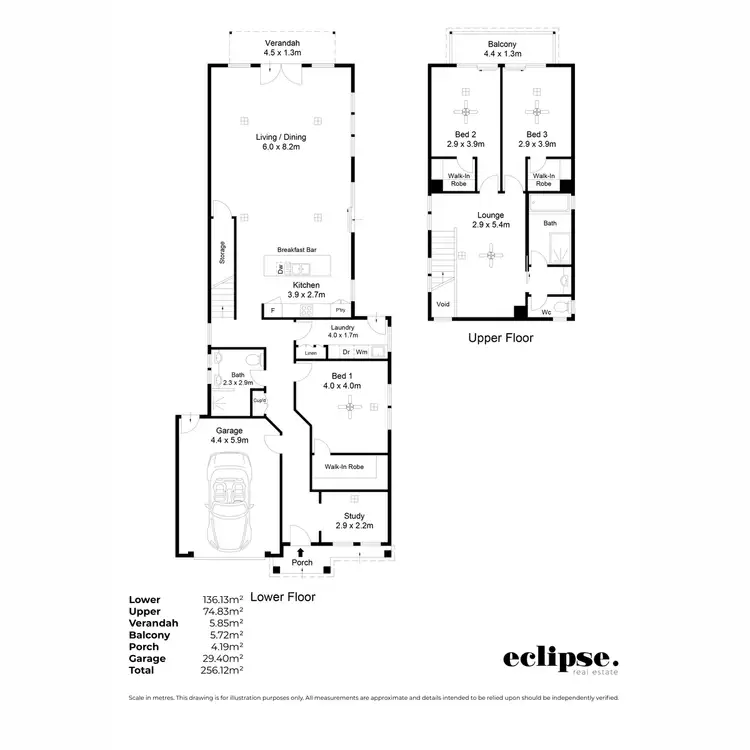
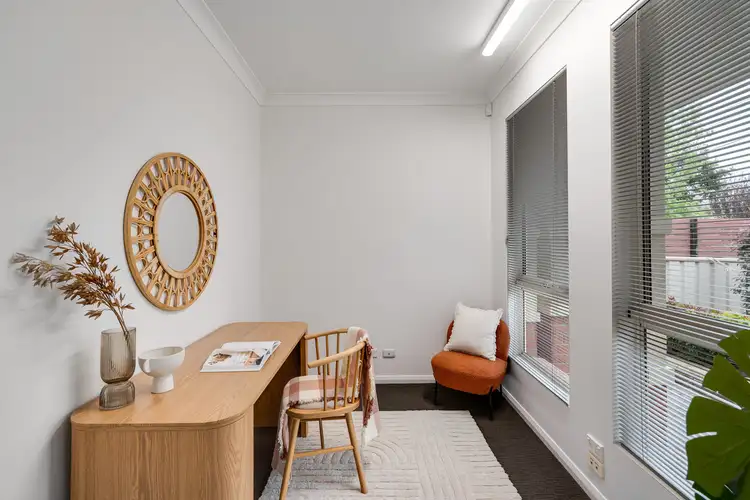
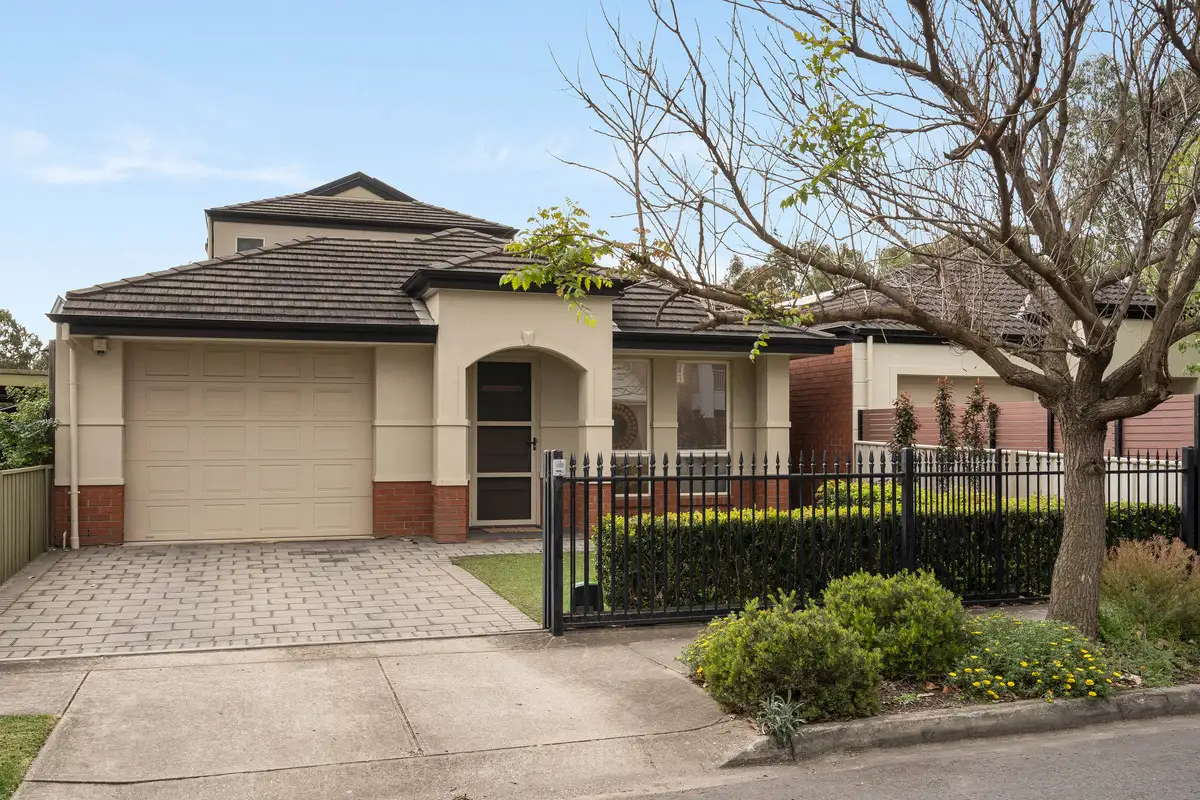


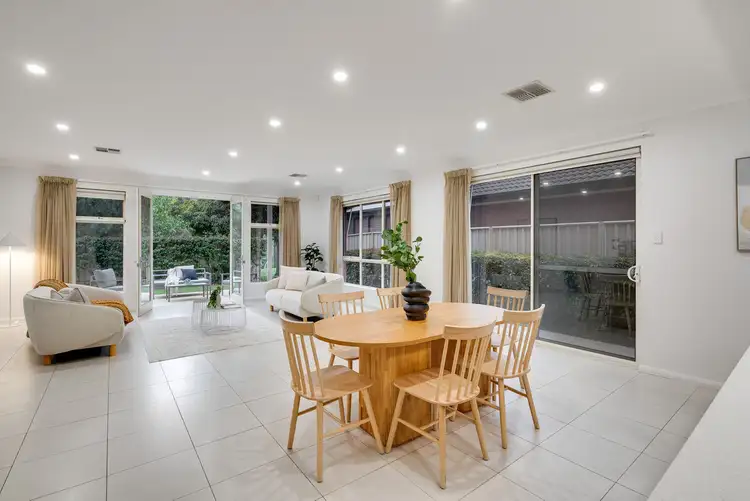
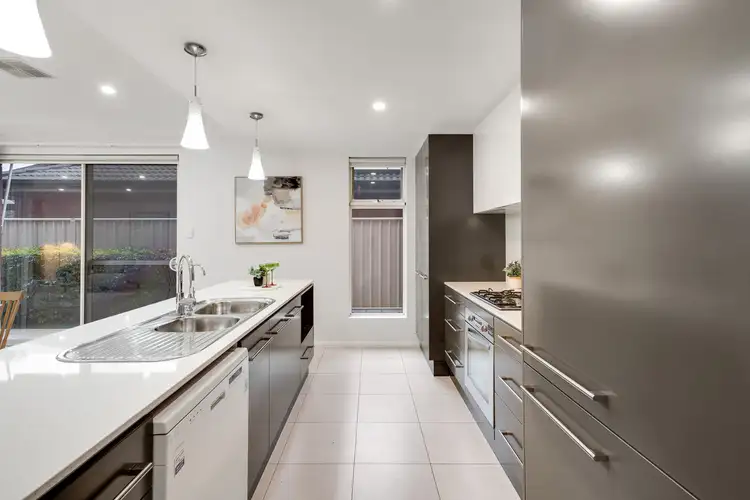
 View more
View more View more
View more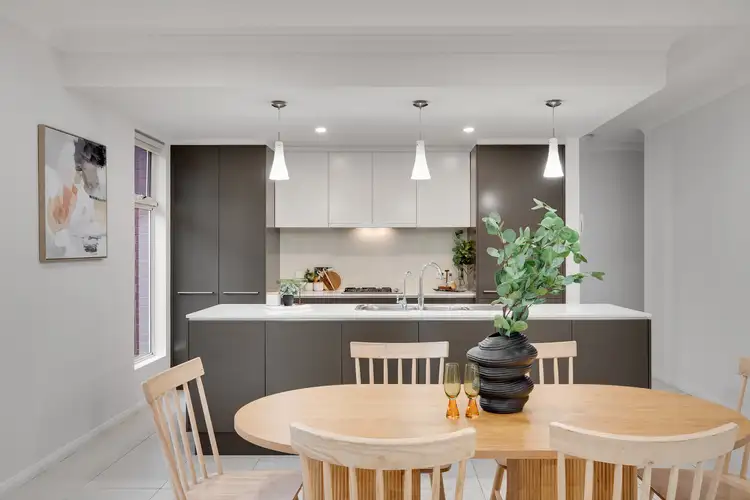 View more
View more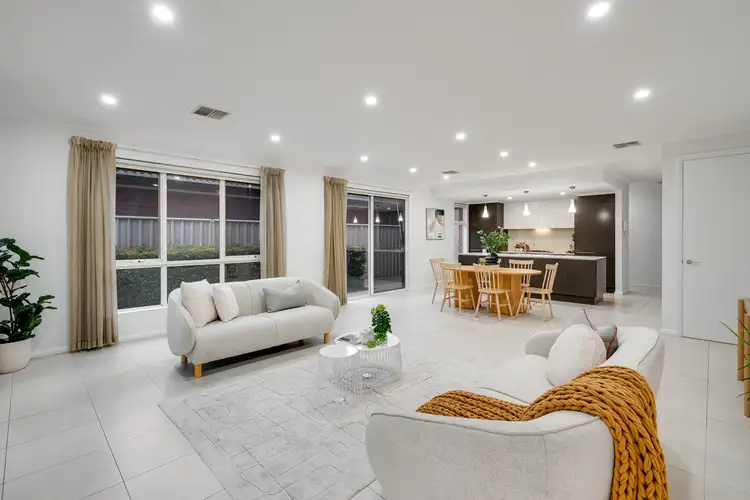 View more
View more
