Offers Close Tue, 28th Oct - 2pm (usp)
Open by appointment.
Tucked away in a private and secure setting, this stylish courtyard home offers the perfect blend of comfort, space and easy living. With three bedrooms, two bathrooms and a cleverly designed floorplan that balances connection with separation, it's a home that welcomes you with warmth and ease.
Step inside to find a thoughtfully designed floorplan with tiled floors and ducted reverse cycle air-conditioning throughout. The open-plan kitchen features a gas cooktop, large fridge alcove, corner pantry, and island bench, flowing seamlessly into the light-filled living and dining spaces.
A second lounge provides flexibility as a retreat, playroom or formal sitting area, while outdoors you'll discover not one but two inviting spaces to enjoy. A private courtyard with pergola sits neatly behind the garage, while the larger rear yard provides a true entertainer's haven, complete with an undercover alfresco fitted with ceiling fan, plus veggie gardens and a handy shed. Whether it's morning coffees, weekend barbecues or summer nights with family and friends, this home is perfectly suited to relaxed living.
Open the Door To:
• Three bedrooms, two bathrooms including master with ensuite.
• Open-plan kitchen, living and dining.
• Second lounge for flexible use.
• Ducted reverse cycle air-conditioning.
• Tiled flooring and vertical blinds.
• Courtyard with pergola, plus additional, separate undercover alfresco.
• Garden shed and veggie beds.
• Secure, low-maintenance living.
All the perks of Glenelg living are right here - from the golden sands and buzzing Jetty Road cafés to leafy parks and quality schools. Bill Shepherd Reserve and Golflands Reserve are just moments away, with the iconic Old Gum Tree Reserve across the Sturt River. Families will love the convenience of nearby Goodstart Early Learning, St Leonards Primary and Immanuel College, while the Glenelg North Community Centre adds to the strong sense of community.
All information or material provided has been obtained from third party sources and, as such, we cannot guarantee that the information or material is accurate. Ouwens Casserly Real Estate Pty Ltd accepts no liability for any errors or omissions (including, but not limited to, a property's floor plans and land size, building condition or age). Interested potential purchasers should make their own enquiries and obtain their own professional advice. Ouwens Casserly Real Estate Pty Ltd partners with third party providers including Realestate.com.au (REA) and Before You Buy Australia Pty Ltd (BYB). If you elect to use the BYB website and service, you are dealing directly with BYB. Ouwens Casserly Real Estate Pty Ltd does not receive any financial benefit from BYB in respect of the service provided. Ouwens Casserly Real Estate Pty Ltd accepts no liability for any errors or omissions in respect of the service provided by BYB. Interested potential purchasers should make their own enquiries as they see fit.
RLA 275403
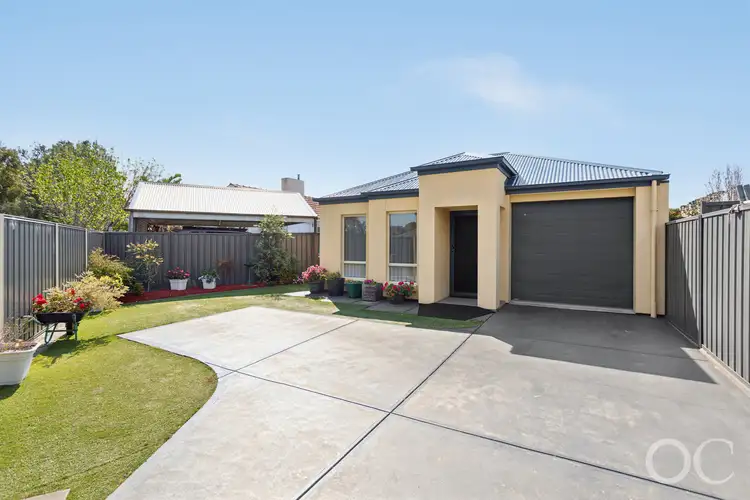
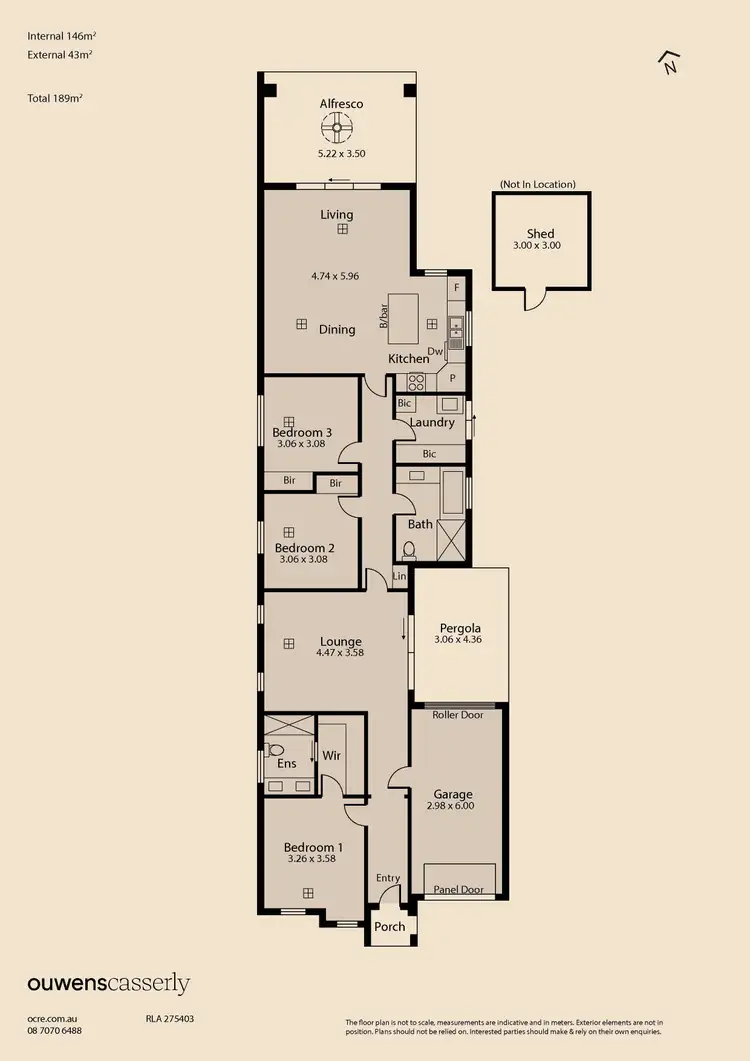
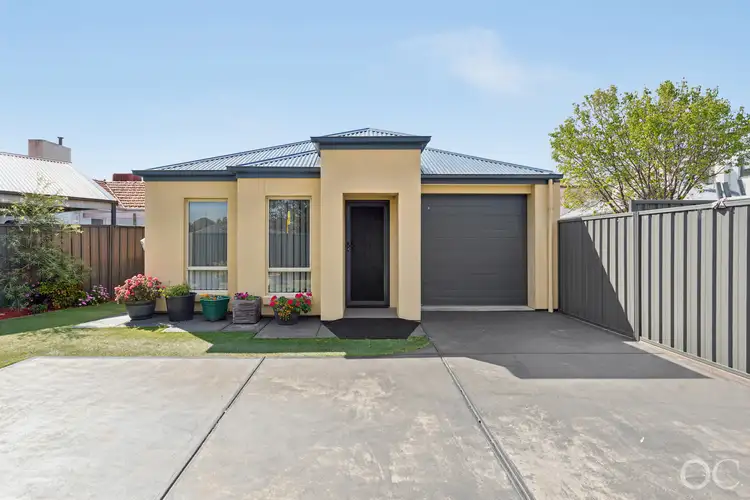
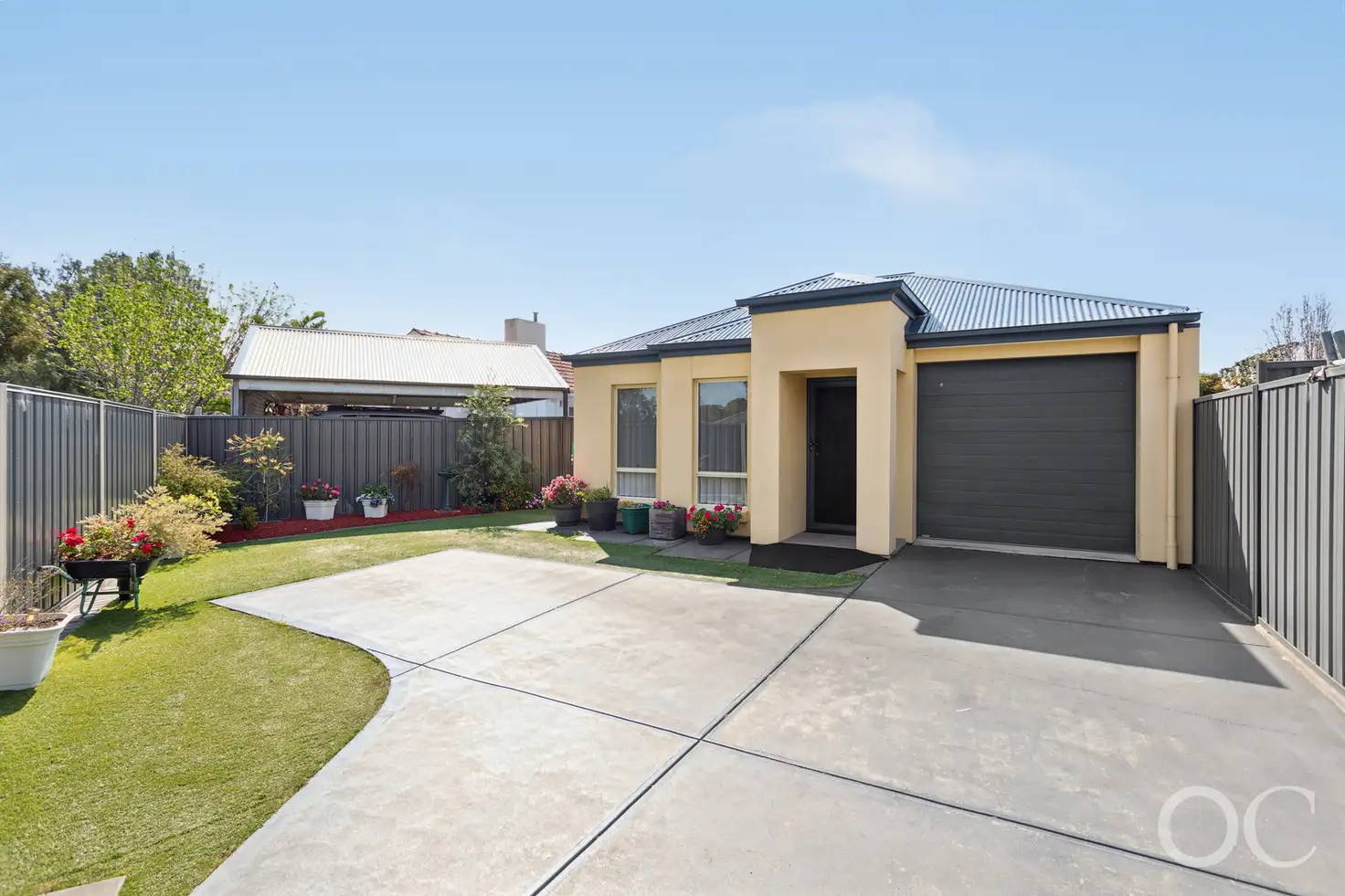


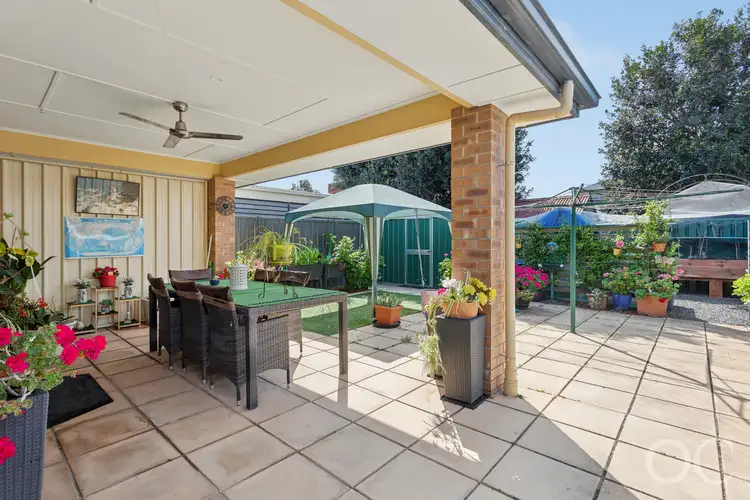
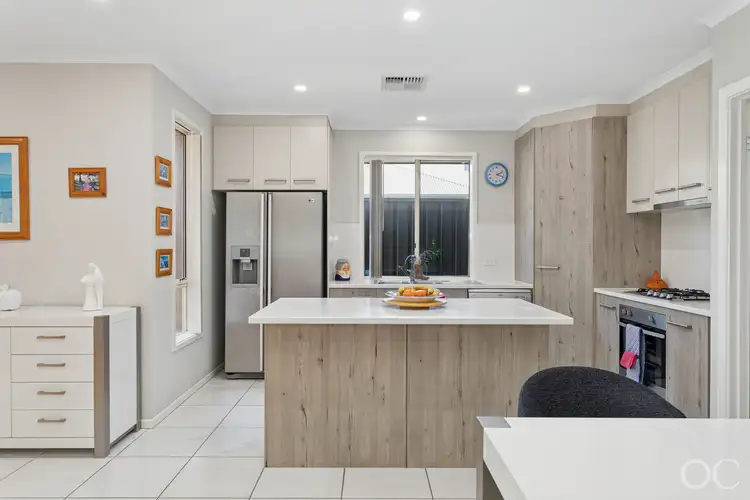
 View more
View more View more
View more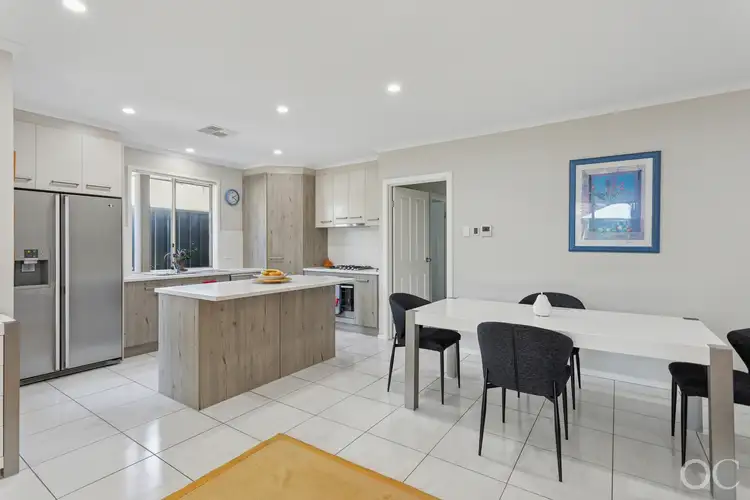 View more
View more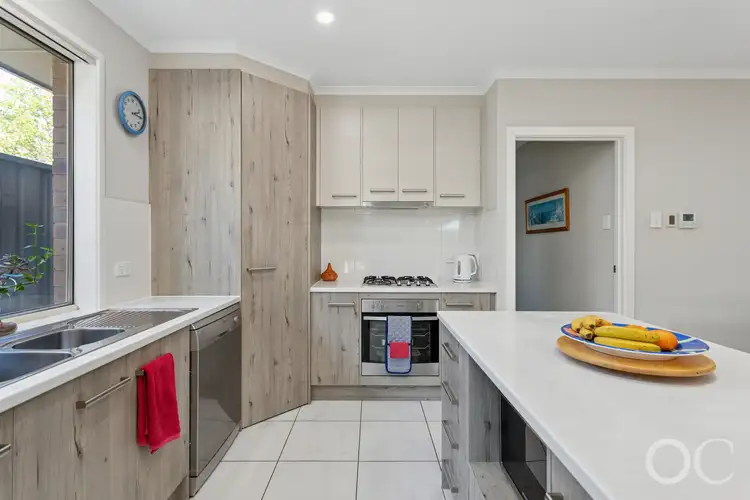 View more
View more
