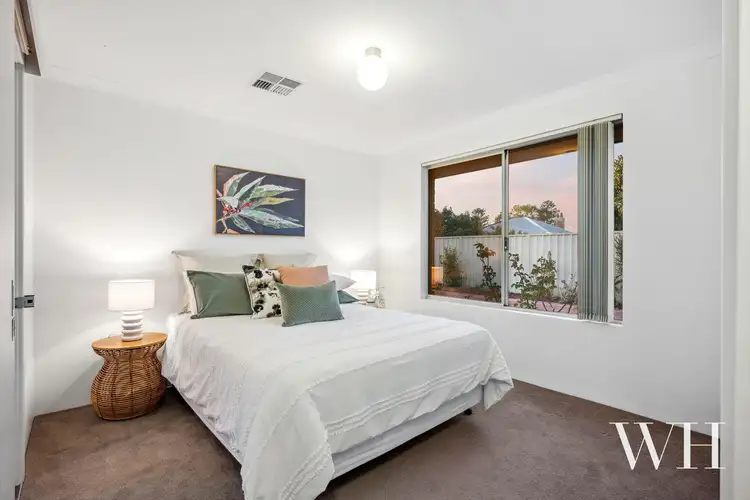Picturesque and Peaceful Over 55s Retreat
Picture a lifestyle that is easy care, low maintenance, leisurely and laid back. All in a charming strata title freestanding home, tailor-made to over 55s living. Set amongst a leafy oasis that any keen green thumb will appreciate, this home suits the “garden suburb” of Hilton perfectly.
Tucked away towards the rear of this small group of 3, the long shared driveway lined with an array of plants and shrubs leads to a secure double lock up garage. The entryway is airy and bright, opening into a front sitting room with the master bedroom on the right. Head through sliding doors to the open plan kitchen, living and dining that overlook the private and delightful paved courtyard.
Bursting with leafy delights from sprawling grapevines to potted succulents, an abundance of plants and flowers, and even an apple tree. Raised veggie beds provide your very own edible garden that's easy to tend to throughout the seasons, imagine home cooked meals with ingredients plucked from your very own garden while dining alfresco in the undercover courtyard.
The kitchen features a neat pantry, gas stovetop with canopy range hood, electric oven and plenty of storage. The breakfast bar is the perfect spot to enjoy a coffee or tea, overlooking your private garden setting.
This home has been thoughtfully built with attention to detail everywhere; seamless flow between each interconnecting space and reverse cycle air conditioning powered by an Airtouch system. Adjustable climate control for each room and solar powered hot water caters to those who appreciate energy efficiency and sustainable building design.
The hallway leads to two bedrooms with carpets and built-in sliding wardrobes, perfect for visitors or grandchildren staying over. The laundry leads outside to a small powered storage room.
The main bedroom has a spacious ensuite, with a built-in bathtub and shower with grab rail. Sliding doors lead into the master bedroom, an idyllic retreat with carpet and its own walk in robe.
Additional features include security screens for added peace of mind, garden reticulation and an allocated parking bay for guests.
This location adds to the desirability of living here. Enjoy the community feel with like minded neighbours and everything you need within walking distance from your doorstep. Shops and services include the brand new Coles, Gilberts Fresh, a local GP, late night pharmacy and plenty of services and amenities. Cafes, restaurants and parks are a short leisurely stroll away, as well as plenty of public transport access routes to Fremantle or Perth city.
Features Include:
• Strata title, free standing over 55s home
• Small group of three properties
• Private and peaceful
• Three bedrooms
• Main bedroom with walk in robe
• Built-in sliding wardrobes in bedrooms two and three
• Master ensuite bathroom with separate bath and shower with grab rail
• Gas bayonet in open plan dining/living
• Double lock up garage
• Solar PV system
• Airtouch climate control system for entire home, touch screen panel
• Ducted reverse cycle air conditioning throughout
• Oak style floorboards
• Neutral colour palette
• Kitchen with gas stovetop, electric oven, breakfast bar
• Outdoor undercover paved courtyard
• Laundry with linen cupboard
• Small, powered storage shed outside
• Low maintenance gardens include plenty of plants, flowers, succulents and raised veggie beds
• Reticulation system
• Security screen doors
• Allocated guest parking bay
• Fantastic location close to all shops, services and amenities
• Parks nearby and public transport routes
• 5 minutes to Fremantle and surrounds
Council rates: $2,132.00 per annum (approx)
Water rates: $1,193.00 per annum (approx)








 View more
View more View more
View more View more
View more View more
View more
