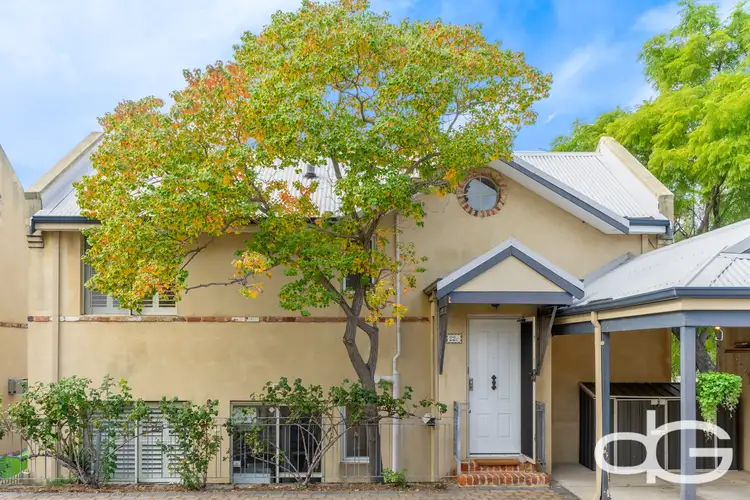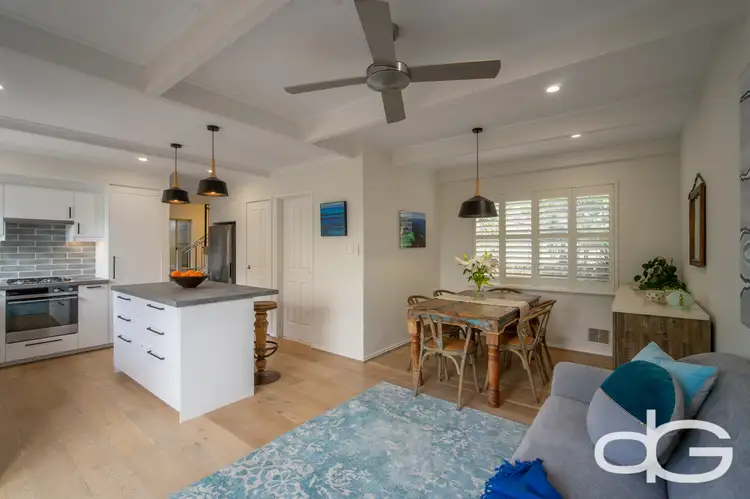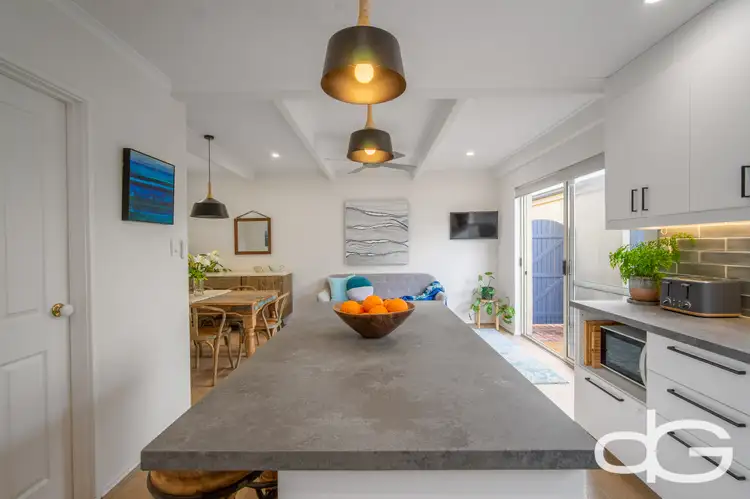Price Undisclosed
3 Bed • 1 Bath • 1 Car




+20
Sold





+18
Sold
22C Swanbourne Street, Fremantle WA 6160
Copy address
Price Undisclosed
- 3Bed
- 1Bath
- 1 Car
House Sold on Tue 17 Aug, 2021
What's around Swanbourne Street
House description
“Parkside on Swanbourne”
Interactive media & resources
What's around Swanbourne Street
 View more
View more View more
View more View more
View more View more
View moreContact the real estate agent


Nick French
Ray White - Dethridge Groves
0Not yet rated
Send an enquiry
This property has been sold
But you can still contact the agent22C Swanbourne Street, Fremantle WA 6160
Nearby schools in and around Fremantle, WA
Top reviews by locals of Fremantle, WA 6160
Discover what it's like to live in Fremantle before you inspect or move.
Discussions in Fremantle, WA
Wondering what the latest hot topics are in Fremantle, Western Australia?
Similar Houses for sale in Fremantle, WA 6160
Properties for sale in nearby suburbs
Report Listing
