Commanding an extraordinary presence along one of Karalee's most prestigious riverfront stretches, this unrivalled estate redefines luxury living on an unprecedented scale. Sprawling across a spectacular 9,707m² of manicured grounds and offering a staggering 1,165m² under roof, this residence represents the epitome of grandeur, lifestyle, and scale.
Unparalleled in its design, this architectural masterpiece comprises 7 opulent bedrooms, 5 oversized bathrooms, and three self-contained living quarters, creating the ideal setting for large families, multi-generational living, or those desiring flexible spaces for guests or passive income opportunities.
From the moment you step through the grand entry, the sense of space and refinement is immediate. Soaring 12-foot ceilings flow across both levels, with intricate craftsmanship and bespoke finishes enriching every corner of the home. Coffered ceilings in the rumpus and games rooms, elegant ceiling roses, and striking parquetry flooring imported from Thailand all pay homage to timeless quality and enduring sophistication.
At the heart of the home, the expansive kitchen with quality stainless appliances including dual ovens is complemented by three additional kitchenettes, perfectly placed to cater to every entertaining need across this vast residence.
The master wing is simply extraordinary - a 65m² private suite, complete with luxurious ensuite, expansive walk-in robe, and a secluded parents' retreat, offering a private sanctuary of indulgence.
Multiple living zones, including a formal lounge, family room, rumpus, and games room, as well as a cinema room, gym, and sauna, ensure every family member has their own space to relax or entertain. Two wood fireplaces, ducted and reverse cycle air conditioning, and superb indoor-outdoor integration guarantee comfort and grandeur year-round.
Step outside to discover the ultimate entertainer's dream. The sweeping wrap-around verandah and vast entertainment deck provide uninterrupted views across the river and surrounding greenery. Complete with a pizza oven, spa, and dedicated spaces for gatherings, this area takes full advantage of the breathtaking natural backdrop.
For recreation, the estate boasts its own full-size tennis court, while a double bay garage under roof, separate 3-bay shed and 6-bay shed offer outstanding storage for vehicles, equipment, or hobbies, with accommodation for up to 11 vehicles. The grounds themselves are a botanical delight, home to 50 different fruit trees, providing both beauty and productivity.
This is more than a residence - it's a statement. A lifestyle reserved for only a select few, where privacy, scale, and masterful design converge.
Property Features:
- An extraordinary 1,165m² under roof
- Spectacular 65m² Master Suite with ensuite, walk-in robe, and private retreat
- Gourmet open-plan kitchen with stainless appliances + 3 additional kitchenettes
- 7 oversized bedrooms, 5 bathrooms, and 4 expansive living areas
- 3 fully self-contained dwellings with kitchenette and ensuite – ideal for extended family or income stream
- Grand wrap-around verandah and extensive entertainment deck with river views, pizza oven & spa
- Architecturally designed coffered ceilings, ornate ceiling roses, and exquisite Thailand-imported parquetry flooring
- Cinema room, gym, sauna, 2 wood fireplaces, ducted & reverse cycle air conditioning
- Private full-size tennis court, manicured grounds with 50 fruit trees
- Secure 11-vehicle accommodation (2-Under roof + 3-bay + 6-bay shed)
- Energy-efficient 5kW solar system
- Massive 90,000 litres of tank water (30,000 litres for irrigation, 60,000 litres for household use)
Location Highlights:
- 4 mins to Karalee School & Childcare
- 5 mins to Karalee Tavern
- 7 mins to Karalee Shopping Village
- 8 mins to Warrego Highway Access
- 10 mins to Dinmore Train Station
- 14 mins to Ipswich CBD
- 25 mins to RAAF Base Amberley
- 36 mins to Brisbane CBD
Quite simply, this is Karalee's most prestigious offering, delivering a once-in-a-lifetime opportunity to secure an estate of unrivalled grandeur and distinction.
Listing agents: Charles Kimmorley & Jason Yang
NGU Real Estate - The Kimmorley Group
Results Speak Louder Than Words
Disclaimer:
NGU Real Estate | The Kimmorley Group has taken all reasonable steps to ensure that the information contained in this advertisement is true and correct but accept no responsibility and disclaim all liability in respect to any errors, omissions, inaccuracies or misstatements contained. Prospective purchasers should make their own enquiries to verify the information contained in this advertisement.
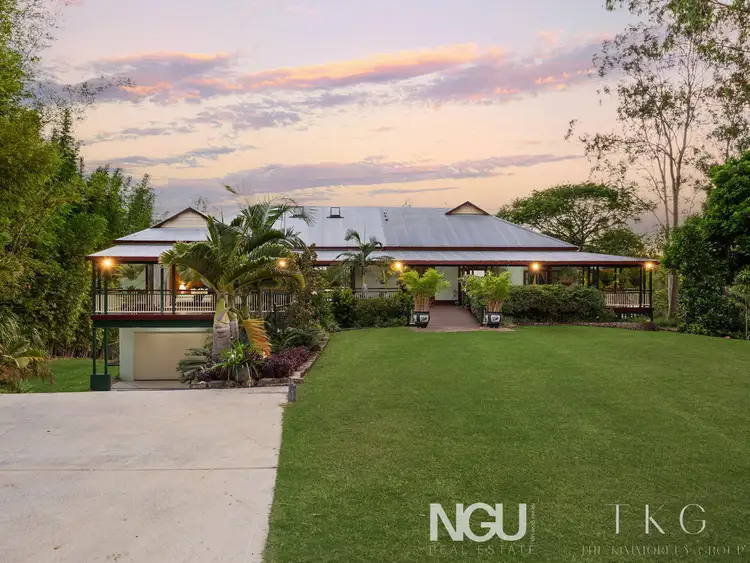
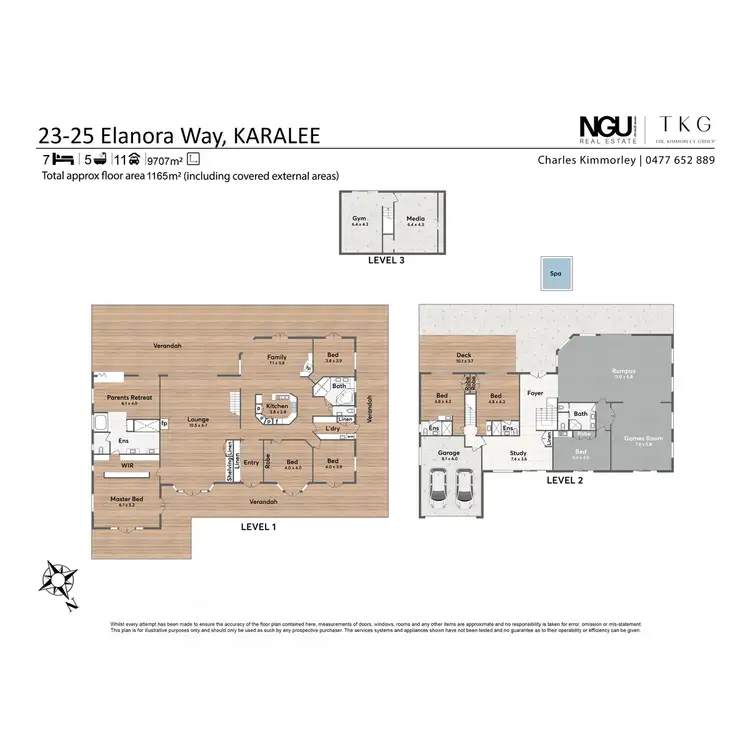
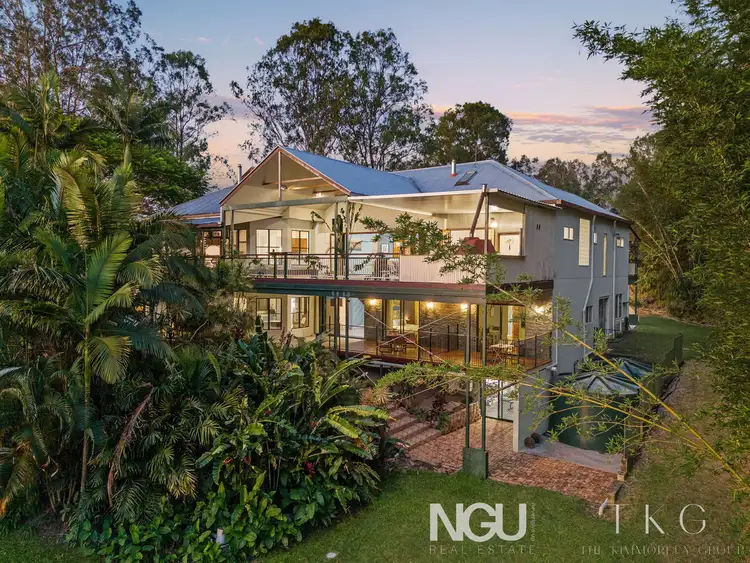
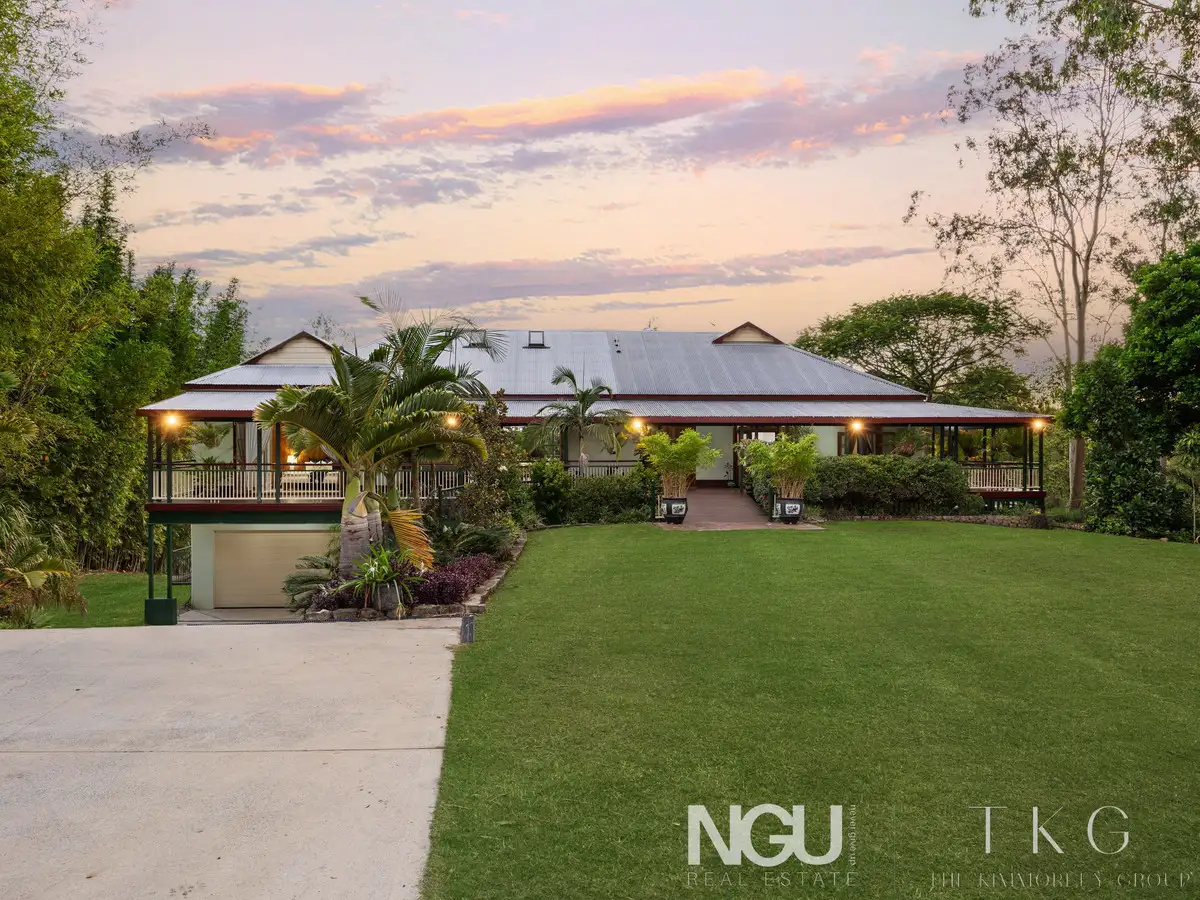


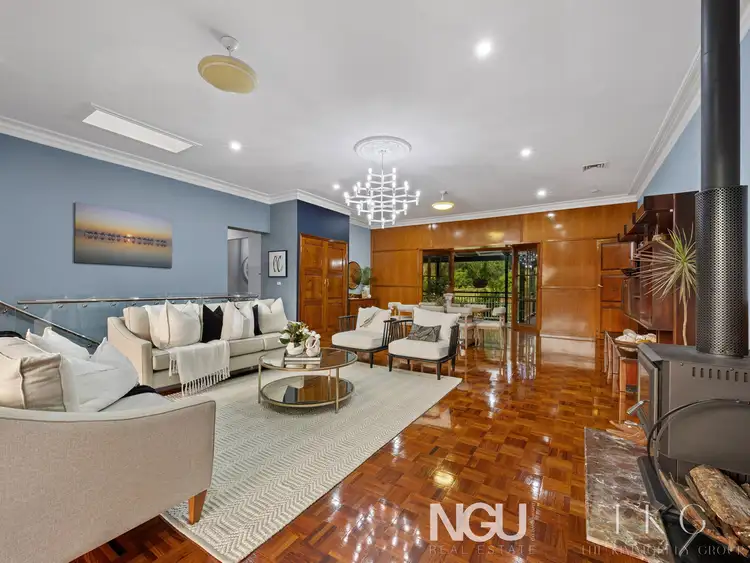
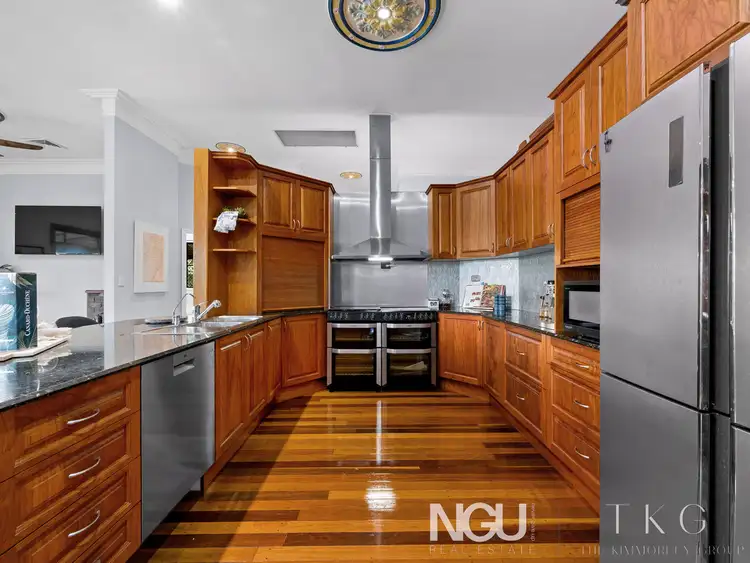
 View more
View more View more
View more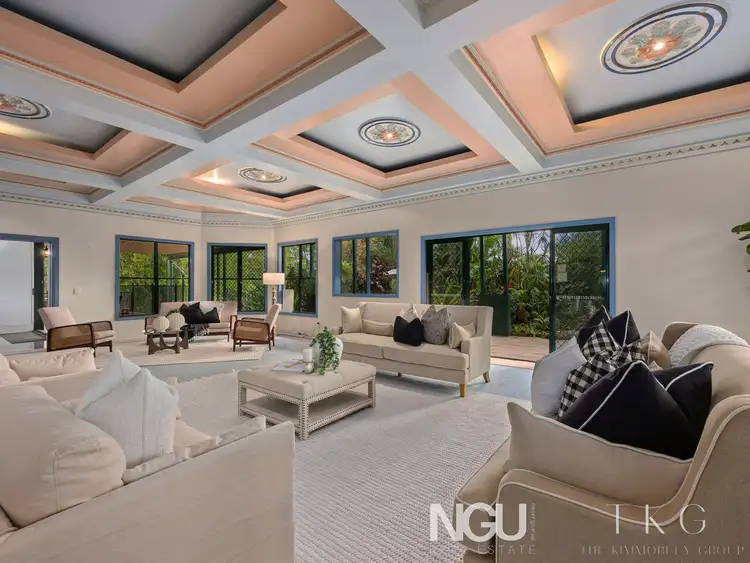 View more
View more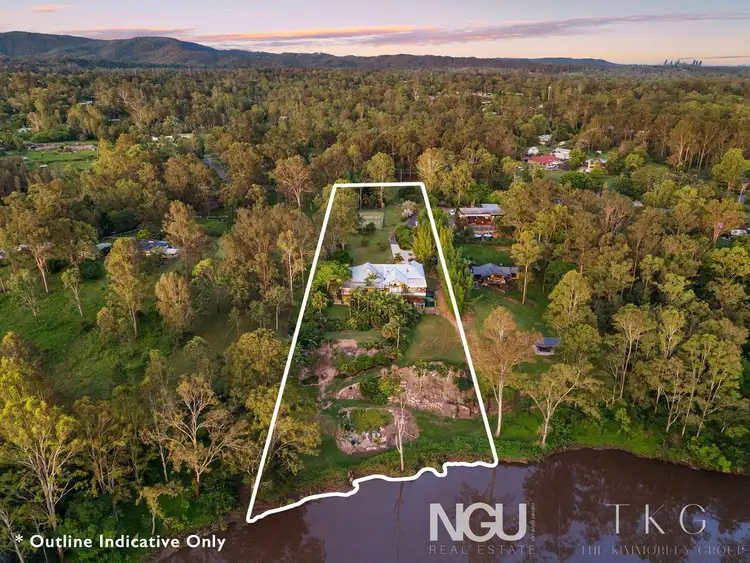 View more
View more
