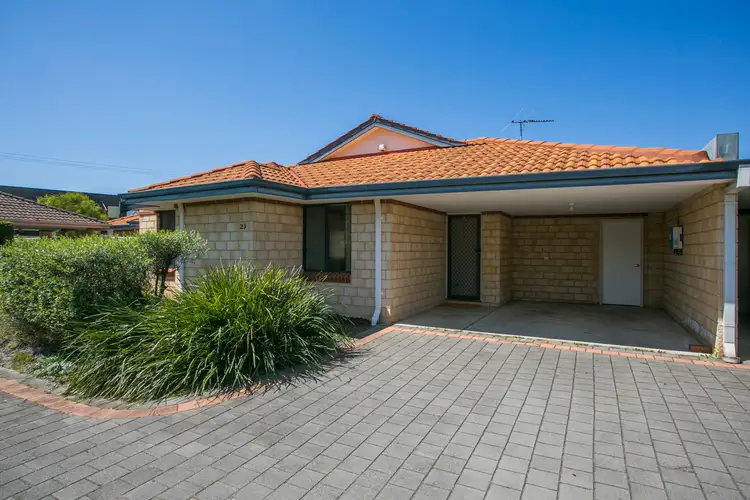Welcome to this well-positioned home in Bellevue – with gorgeous features both inside and out, this property is one that makes you feel happy to come home to. Currently vacant, it has immediate availability for you to lease out or make it a place to call home. With a massive open plan living area, air conditioning, built in robes, a private ensuite and so many more attractive features, this home has a lot going for it – so make sure that you don’t miss out!
Property Features:
- Three-bedroom, two-bathroom home built in 2008
- Approximately 180 square meters land size
- Approximately 100 square meters internal size
- Fully fenced rear courtyard
- Double undercover carport
- Gated complex with car and pedestrian gates
- Visitor parking to front of complex
- Split system air conditioning
- Built in robes for storage
- Solar power system
- Open plan living and dining area
- Fully equipped modern kitchen
- Lockable store room
Investor Summary:
- This property is currently vacant, and ready for immediate leasing or moving in!
- Market rent for 23/132 Clayton Street is approximately $550 per week
- Based on a purchase price of $480,000 and market rent, the estimated gross annual rental yield is 5.97%
- HouseSmart is highly active in Bellevue and surrounding areas and can provide Property Management Services throughout the course of the sale and beyond.
- This property is on a strata title, with levies of approximately $279.14 per quarter.
Coming in to the complex, you can park at the front visitors parking or drive on through to the home which is tucked privately and securely to the rear of the complex, adding an extra sense of space as well. Here, there is an undercover parking area for two cars, and this provides the entry area for the home as well. In the garage is also the convertor for the solar power system for the home which is an extra added feature and may assist with reducing the power bill.
Walking inside, you are welcomed in to the bright, light-filled living areas, which consists of an open-plan dining and lounge area that also has access to the rear courtyard. The sliding door to the courtyard and also the large windows in this area both provide plenty of natural light. Throughout the area, there is low-maintenance tiling, making it easy to look after and keep clean.
The kitchen is the hub of the home, providing a space for family and friends to gather, talk, cook and eat all together. There is a breakfast bar overhang so you can pop some bar stools up, and the sink is located on the island benchtop meaning you can keep an eye on everything whilst doing daily duties. The hotplates are gas and there is a built in oven underneath, as well as an overhead rangehood.
The bedrooms in the home are all quite sizeable, with the main bedroom being the largest of them all. This main bedroom has a very nice built in robe for your storage and the minor bedrooms have built in robes as well. This main bedroom also has access to it’s own private ensuite, whilst for the other bedrooms, there is the main bathroom quite close by for easy utilisation.
The courtyard is a great area to sit out under and enjoy the evening light as the sun goes down. This area features a low-maintenance paving area and it is fully fenced which is great for kids to play in. There is plenty of room here for a table and chairs to sit out on, and lots of room for potplants for a touch of greenery.
Nearby the home, you have parks and schools including Clayton View Primary School, Elder Park, the new Belleview Estate parks, Stuart Park, and the Railway Reserve Heritage Trail. The Perth CBD is approximately 25 minute drive (20km). The property also is near links to Roe Highway and Great Eastern Highway for your daily commute.
For those seeking a low-maintenance home to stay long-term, for somewhere to settle down, or just for an investment property in a gated complex, then this is for you. This property has a lot to offer, and is not one to be missed out on!








 View more
View more View more
View more View more
View more View more
View more
