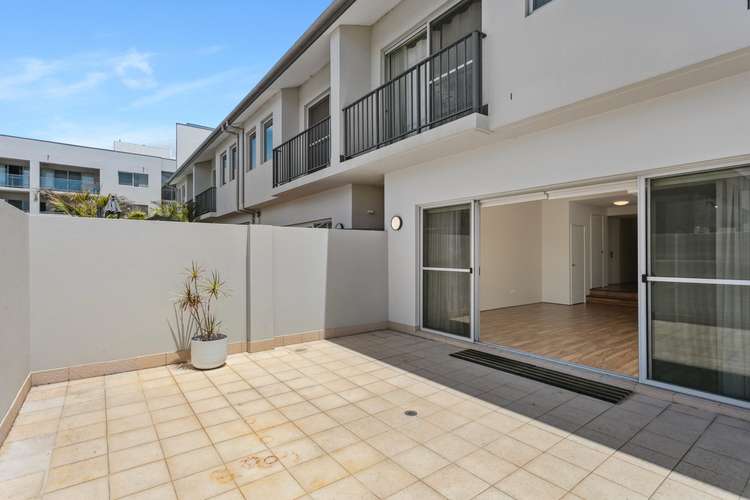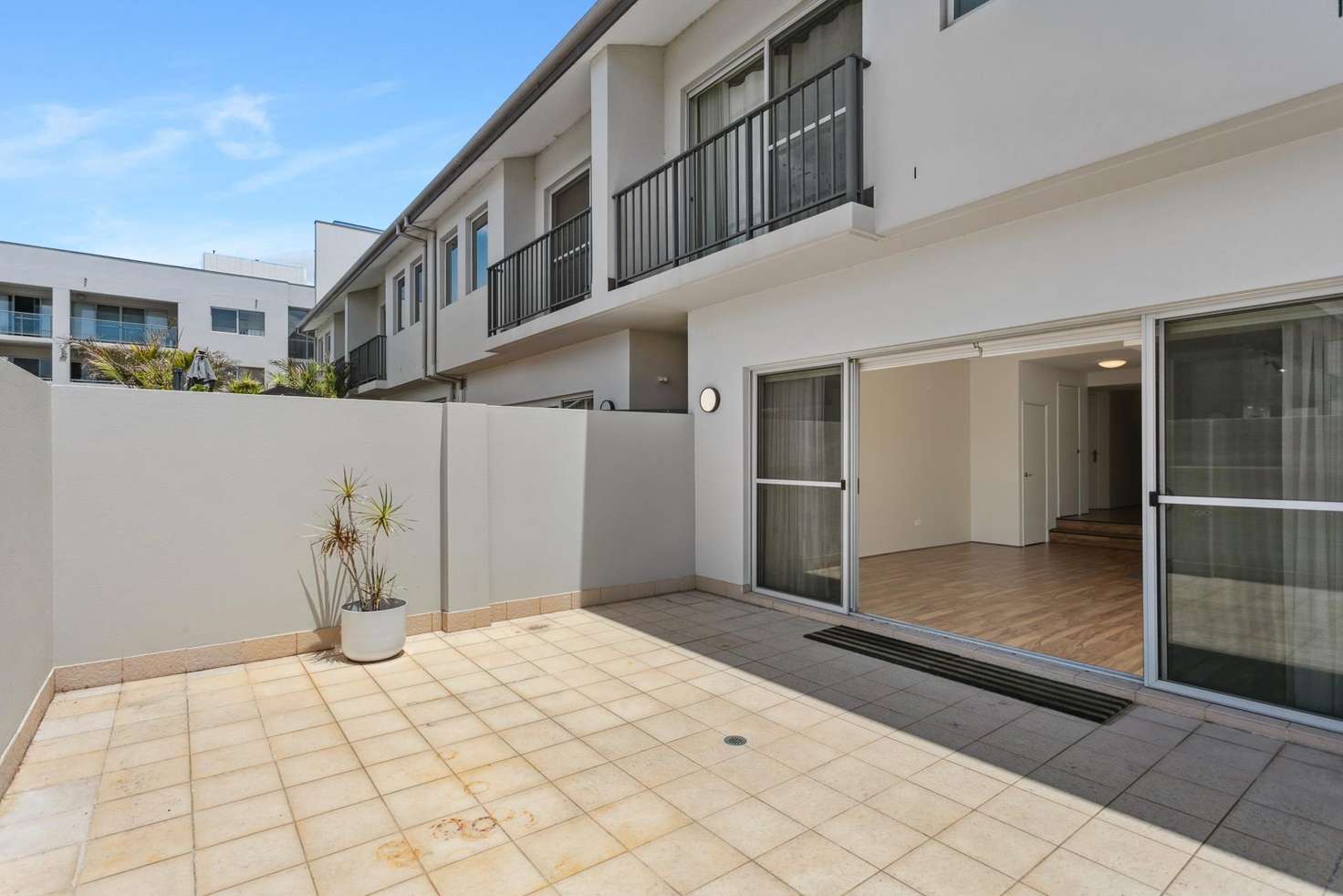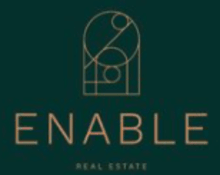Price Undisclosed
2 Bed • 1 Bath • 1 Car • 145m²
New



Sold





Sold
23/150 Stirling Street, Perth WA 6000
Price Undisclosed
- 2Bed
- 1Bath
- 1 Car
- 145m²
Apartment Sold on Mon 29 Jan, 2024
What's around Stirling Street

Apartment description
“RARE SPLIT-LEVEL RESIDENCE”
Welcome to your urban oasis. Totaling 145m2 of Lot area, this exquisite split-level, ground floor apartment is truly a unique opportunity. This spacious abode, nestled in the heart of the city is the perfect blend of contemporary design and convenience - a dream for those in search of more space, those who simply desire the urban lifestyle or for the savvy investor seeking to grow their property portfolio.
Showcasing one bedroom, there is also the added bonus of a study/potential second bedroom on the lower level, as well as the benefit of two exclusive courtyards for all your outdoor needs.
An exciting advantage that is unique to this apartment is the potential to use the front room as a studio for a home business (STCA) - with direct access from the street into the courtyard and through a separate glass door entry, making it ideal as a professional consultation/office space to invite clients into.
Step outside into one of your two courtyards, where you could enjoy a morning coffee in the sun-filled East facing courtyard or relax with a glass of wine in the evening in the shaded West facing courtyard.
Enjoy the freedom to entertain or simply unwind in the comfort of your own home with the cleverly designed split-level layout that maximises space - providing a seamless flow between the sunken living/dining area, outdoor courtyards and sleeping accommodation. Some key features include substantial natural light throughout, high ceilings, well-appointed kitchen, air-conditioning to living space and laminate wood flooring throughout, providing a sense of warmth.
You will find one bedroom positioned in the centre of the apartment with built in wardrobe and access to the semi-ensuite bathroom, which combines the laundry. The potential second bedroom downstairs has soaring high ceiling which gives a sense of grandeur, with direct access to the front courtyard that has a lush green outlook - with views of the park across and the stunning London plane trees.
This exceptional complex is meticulously maintained, has secure swipe card access into the common areas and an electric vehicle gate at your entry - taking you to your one allocated under cover car bay and 5m2 storeroom. The amenities within the complex include refurbished swimming pool area with an alfresco for undercover entertaining and a BBQ outdoor area with seating for residents to use.
Ideally located close to all you need with the convenience of nearby shopping, cafes, HBF Park stadium, Blue Cat Bus, opposite Weld Square park, easy access to the Graham Farmer Freeway and approximately 1.5km into the Perth CBD.
Annual rates/Levies:
- Council rates: $1,878.13 p/a (approx.)
- Water Rates: $1,263.14 p/a (approx.)
- Strata Levies: $1,337.05 p/qtr (Including Reserve Fund)
Specifications include:
- Approx 145m2 of Lot area
- Sunken living, dining & kitchen area
- Main bedroom with BIR & access to bathroom
- Potential second bedroom/home office
- 1 bathroom combined with laundry
- Two courtyards & storeroom
- Secure under cover parking for 1 car
- Air-conditioning in living space
- Laminate wood flooring
- Split level design
- Neat complex amenities
Contact James Alessi today to find out more or to schedule a viewing, and take the first step towards a vibrant urban lifestyle.
*Information Disclaimer: This information has been prepared for advertising and marketing purposes only. It is believed to be reliable and accurate, but clients must make their own independent enquiries and must rely on their own personal judgment about the information provided. Enable Real Estate provides this information without any express or implied warranty as to its accuracy or currency. Any reliance placed upon this information is at the client's own risk. Enable Real Estate accepts no responsibility for the results of any actions taken, or reliance placed upon this information by a client.
Land details
What's around Stirling Street

 View more
View more View more
View more View more
View more View more
View moreContact the real estate agent

James Alessi
Enable Real Estate
Send an enquiry

Agency profile
Nearby schools in and around Perth, WA
Top reviews by locals of Perth, WA 6000
Discover what it's like to live in Perth before you inspect or move.
Discussions in Perth, WA
Wondering what the latest hot topics are in Perth, Western Australia?
Similar Apartments for sale in Perth, WA 6000
Properties for sale in nearby suburbs

- 2
- 1
- 1
- 145m²
